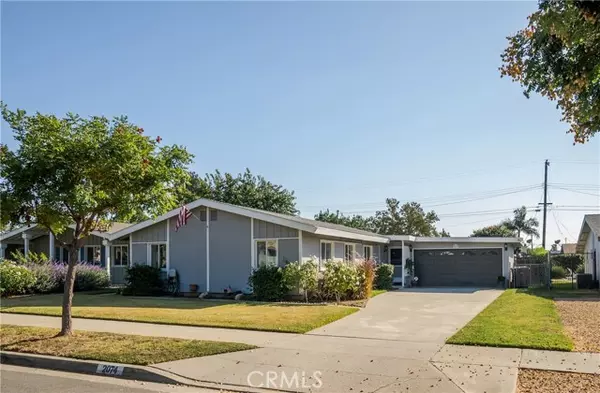For more information regarding the value of a property, please contact us for a free consultation.
Key Details
Sold Price $842,000
Property Type Single Family Home
Sub Type Detached
Listing Status Sold
Purchase Type For Sale
Square Footage 1,360 sqft
Price per Sqft $619
MLS Listing ID CV23195788
Sold Date 01/09/24
Style Detached
Bedrooms 3
Full Baths 2
Construction Status Additions/Alterations,Turnkey,Updated/Remodeled
HOA Y/N No
Year Built 1955
Lot Size 7,060 Sqft
Acres 0.1621
Property Description
UPDATES, UPDATES, UPDATES...Right in the heart of La Verne, this turnkey updated home is one-of-a-kind. Walking distance to downtown, University of La Verne, Bonita High School, shopping and more, this home is in a prime location! This 3 bedroom 2 bath home screams pride of ownership. Its open floor plan includes a remodeled kitchen, with an added laundry room off the kitchen, stainless steel appliances & granite countertops. The island and kitchen opening up to the living and dining room area. The high ceilings and oversized french doors add ample natural lighting. Each bathroom has been updated. Theres a primary bedroom suite with a tiled walk-in shower. The interior was just painted, and exterior within the last 2-3 years. The home has OWNED SOLAR, with a new roof. Updated windows, plumbing, electrical, HVAC, flooring and a tankless water heater. This home is ready for the next owners to enjoy its endless upgrades and features. The backyard provides a small farmhouse feel, as it boasts in fruit trees, a large barn-style shed, wooden fencing, privacy, and lots of garden potential. This is a home you don't want to miss, it won't last. Come check it out!
UPDATES, UPDATES, UPDATES...Right in the heart of La Verne, this turnkey updated home is one-of-a-kind. Walking distance to downtown, University of La Verne, Bonita High School, shopping and more, this home is in a prime location! This 3 bedroom 2 bath home screams pride of ownership. Its open floor plan includes a remodeled kitchen, with an added laundry room off the kitchen, stainless steel appliances & granite countertops. The island and kitchen opening up to the living and dining room area. The high ceilings and oversized french doors add ample natural lighting. Each bathroom has been updated. Theres a primary bedroom suite with a tiled walk-in shower. The interior was just painted, and exterior within the last 2-3 years. The home has OWNED SOLAR, with a new roof. Updated windows, plumbing, electrical, HVAC, flooring and a tankless water heater. This home is ready for the next owners to enjoy its endless upgrades and features. The backyard provides a small farmhouse feel, as it boasts in fruit trees, a large barn-style shed, wooden fencing, privacy, and lots of garden potential. This is a home you don't want to miss, it won't last. Come check it out!
Location
State CA
County Los Angeles
Area La Verne (91750)
Zoning LVPR4.5D*
Interior
Interior Features Copper Plumbing Partial, Granite Counters
Cooling Central Forced Air
Flooring Tile, Wood
Equipment Dishwasher, Microwave, Refrigerator, Solar Panels, Gas Range
Appliance Dishwasher, Microwave, Refrigerator, Solar Panels, Gas Range
Laundry Laundry Room, Inside
Exterior
Exterior Feature Stucco
Parking Features Garage
Garage Spaces 2.0
Fence Wood
Utilities Available Sewer Connected
View Neighborhood
Roof Type Composition,Shingle
Total Parking Spaces 5
Building
Lot Description Curbs
Story 1
Lot Size Range 4000-7499 SF
Sewer Public Sewer
Water Public
Level or Stories 1 Story
Construction Status Additions/Alterations,Turnkey,Updated/Remodeled
Others
Monthly Total Fees $38
Acceptable Financing Submit
Listing Terms Submit
Special Listing Condition Standard
Read Less Info
Want to know what your home might be worth? Contact us for a FREE valuation!

Our team is ready to help you sell your home for the highest possible price ASAP

Bought with Kristin Devine-Gutierrez • EXP REALTY OF CALIFORNIA INC



