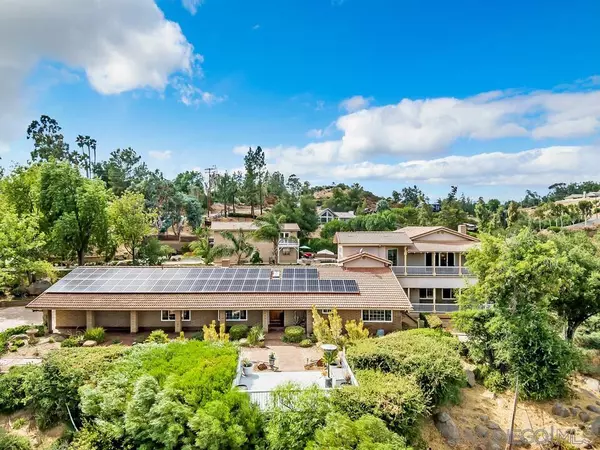For more information regarding the value of a property, please contact us for a free consultation.
Key Details
Sold Price $1,790,000
Property Type Single Family Home
Sub Type Detached
Listing Status Sold
Purchase Type For Sale
Square Footage 5,400 sqft
Price per Sqft $331
Subdivision Alpine
MLS Listing ID 230016080
Sold Date 12/22/23
Style Detached
Bedrooms 6
Full Baths 6
Half Baths 1
Construction Status Turnkey
HOA Fees $120/mo
HOA Y/N Yes
Year Built 1979
Lot Size 2.000 Acres
Acres 2.0
Property Description
GENERATIONAL LIVING WITH INCOME PROPERTY POTENTIAL, A must see in person to truly appreciate. You won't want to miss this Estate with 3 Living Quarters and OWNED SOLAR. Nestled amidst the picturesque landscape of San Diego County, this ALPINE Estate offers a peaceful and serene setting for those seeking a tranquil lifestyle. Harmonizing with its natural surroundings, this spacious home sits on 2 acres in the Palo Verde Ranch. The MAIN HOUSE is 4,481Sqft, 4 bedrooms, 4.5 bathrooms, (4th Bedroom Studio with its own entrance and kitchenette), formal living and dining, breakfast nook, chef's kitchen and grand staircase leading to the Primary Suite that includes an ensuite office/sitting room with wet bar, large walk-in closet and spa like bathroom with Italian sinks and jacuzzi tub.
Enjoy mountain views from your wrap around deck. This home features timeless updates (Full remodel and addition completed in 2001). Triple HVAC system and whole house fans. Hardwood Floors, Travertine, Custom Cabinetry, Granite Countertops, Surround Sound throughout, Skylights, Optional Den/bedroom with Murphy bed and built in desk. This house is an entertainer's dream with various outdoor living spaces, serene landscape, built in BBQ, Pool and Jacuzzi added in 2005. The GUEST HOUSE, est. 919sqft living space with has 1 bedroom, 2 bathrooms, in unit laundry, with a downstairs bonus room and has its own driveway entrance with a two-car garage. This can be a great income property, the perfect place for a loved one or guests. Wheelchair accessible lift to the newly remodeled 2nd floor living space. Complete with all new kitchen appliances, quartz countertops, newly finished bathrooms with custom tile work and LVP flooring. Beautiful views off their very own deck. Room to park your RV and Toys too! Located in the Palo Verde Ranch, this home gives you access to Two Lakes, Club House, Gym, Parks, Riding trails and Tennis courts. Enjoy various community events such as the Bass Fishing Tournament, Picnics, Trunk R' Treat, Tree Lighting and more. To truly appreciate this estate, call us today to schedule a private tour.
Location
State CA
County San Diego
Community Alpine
Area Alpine (91901)
Zoning R-2:MINOR
Rooms
Family Room 18x15
Guest Accommodations Detached
Master Bedroom 22x20
Bedroom 2 24x23
Bedroom 3 17x15
Bedroom 4 14x14
Bedroom 5 11x9
Living Room 30x16
Dining Room 13x12
Kitchen 18x15
Interior
Interior Features Balcony, Bar, Bathtub, Beamed Ceilings, Built-Ins, Ceiling Fan, Crown Moldings, Dry Bar, Granite Counters, Kitchen Island, Open Floor Plan, Pantry, Recessed Lighting, Remodeled Kitchen, Shower, Shower in Tub, Storage Space, Kitchen Open to Family Rm
Heating Propane
Cooling Attic Fan, Central Forced Air
Flooring Carpet, Stone, Wood
Fireplaces Number 3
Fireplaces Type FP in Living Room, Game Room, Guest House, Master Retreat
Equipment Dishwasher, Disposal, Dryer, Fire Sprinklers, Garage Door Opener, Microwave, Pool/Spa/Equipment, Refrigerator, Shed(s), Solar Panels, Washer, Convection Oven, Warmer Oven Drawer, Barbecue, Built-In
Appliance Dishwasher, Disposal, Dryer, Fire Sprinklers, Garage Door Opener, Microwave, Pool/Spa/Equipment, Refrigerator, Shed(s), Solar Panels, Washer, Convection Oven, Warmer Oven Drawer, Barbecue, Built-In
Laundry Laundry Room
Exterior
Exterior Feature Brick, Stucco
Parking Features Attached, Direct Garage Access
Garage Spaces 5.0
Fence Full, Gate, Good Condition, Wrought Iron, Blockwall, Chain Link
Pool Below Ground
Community Features BBQ, Biking/Hiking Trails, Clubhouse/Rec Room, Exercise Room, Horse Trails, Playground, Recreation Area
Complex Features BBQ, Biking/Hiking Trails, Clubhouse/Rec Room, Exercise Room, Horse Trails, Playground, Recreation Area
View Mountains/Hills, Panoramic
Roof Type Tile/Clay
Total Parking Spaces 11
Building
Story 2
Lot Size Range 1+ to 2 AC
Sewer Septic Installed
Water Meter on Property
Architectural Style Ranch
Level or Stories 2 Story
Construction Status Turnkey
Schools
Elementary Schools Alpine Union School District
Middle Schools Alpine Union School District
High Schools Grossmont Union High School District
Others
Ownership Fee Simple
Monthly Total Fees $120
Acceptable Financing Cash, Conventional, FHA, VA
Listing Terms Cash, Conventional, FHA, VA
Pets Allowed Yes
Read Less Info
Want to know what your home might be worth? Contact us for a FREE valuation!

Our team is ready to help you sell your home for the highest possible price ASAP

Bought with Malena Boetel • eXp Realty of California, Inc.



