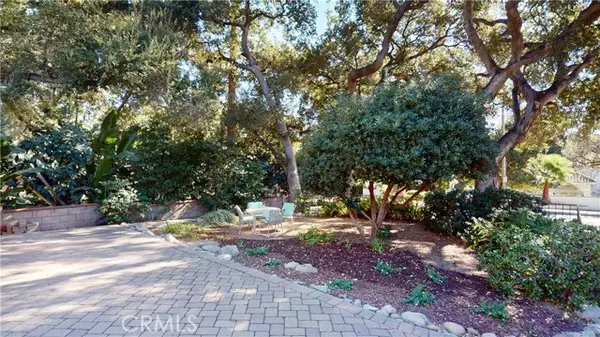For more information regarding the value of a property, please contact us for a free consultation.
Key Details
Sold Price $1,525,000
Property Type Single Family Home
Sub Type Detached
Listing Status Sold
Purchase Type For Sale
Square Footage 1,686 sqft
Price per Sqft $904
MLS Listing ID GD23208812
Sold Date 12/22/23
Style Detached
Bedrooms 3
Full Baths 2
HOA Y/N No
Year Built 1961
Lot Size 8,830 Sqft
Acres 0.2027
Property Description
Situated in the heart of La Canada Flintridge, this wonderfully maintained Mid Century gem is move-in ready. Featuring 3 bedrooms and 2 baths, this home is ideally located near all that La Canada has to offer. From the many fine shops and restaurants to wonderful parks, this home puts you at the center of fine living. Features of this home are a large living room with fireplace, a large formal dining room and 2 car garage. There is a wonderful, covered patio, accessible from both the living room and dining room which overlooks a beautifully landscaped yard perfect for entertaining. Located in the award winning La Canada School District.
Situated in the heart of La Canada Flintridge, this wonderfully maintained Mid Century gem is move-in ready. Featuring 3 bedrooms and 2 baths, this home is ideally located near all that La Canada has to offer. From the many fine shops and restaurants to wonderful parks, this home puts you at the center of fine living. Features of this home are a large living room with fireplace, a large formal dining room and 2 car garage. There is a wonderful, covered patio, accessible from both the living room and dining room which overlooks a beautifully landscaped yard perfect for entertaining. Located in the award winning La Canada School District.
Location
State CA
County Los Angeles
Area La Canada Flintridge (91011)
Zoning LFR17500*
Interior
Interior Features Laminate Counters
Cooling Central Forced Air
Flooring Carpet, Laminate
Fireplaces Type FP in Dining Room, FP in Living Room, See Through
Equipment Dishwasher, Gas Oven, Gas Stove
Appliance Dishwasher, Gas Oven, Gas Stove
Laundry Kitchen
Exterior
Exterior Feature Stucco
Parking Features Garage, Garage - Single Door, Garage Door Opener
Garage Spaces 2.0
Community Features Horse Trails
Complex Features Horse Trails
Utilities Available Electricity Connected, Water Connected
View Neighborhood
Roof Type Asphalt
Total Parking Spaces 2
Building
Lot Description Curbs, Sidewalks, Landscaped
Story 1
Lot Size Range 7500-10889 SF
Water Private
Level or Stories 1 Story
Others
Monthly Total Fees $29
Acceptable Financing Cash, Conventional, Cash To Existing Loan
Listing Terms Cash, Conventional, Cash To Existing Loan
Special Listing Condition Standard
Read Less Info
Want to know what your home might be worth? Contact us for a FREE valuation!

Our team is ready to help you sell your home for the highest possible price ASAP

Bought with Angel Damian • Northcrest Realty



