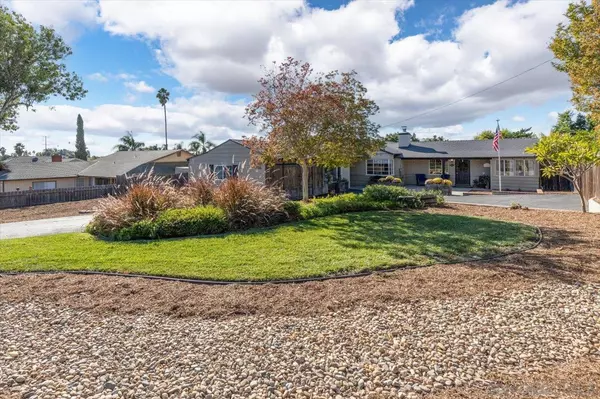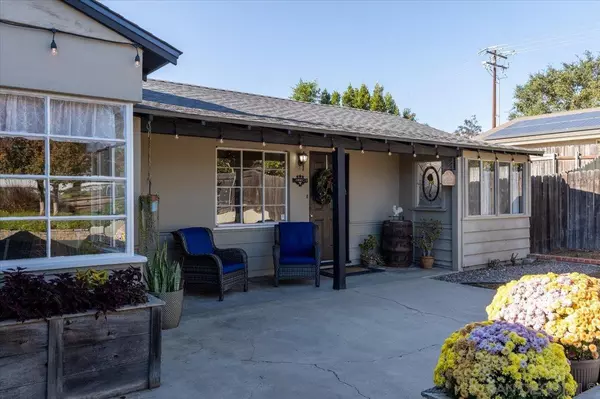For more information regarding the value of a property, please contact us for a free consultation.
Key Details
Sold Price $710,000
Property Type Single Family Home
Sub Type Detached
Listing Status Sold
Purchase Type For Sale
Square Footage 1,798 sqft
Price per Sqft $394
Subdivision Fallbrook
MLS Listing ID 230022862
Sold Date 12/22/23
Style Detached
Bedrooms 3
Full Baths 1
Half Baths 1
HOA Y/N No
Year Built 1951
Lot Size 0.328 Acres
Acres 0.33
Property Description
One of a kind 3 bedroom, 1.5 bath custom home in Fallbrook on .33 acre lot believed to be original farm house. Open living room/ dining room with original built ins, cozy fireplace and office nook. Large bedrooms 2 with walk in closets, ceiling fans thru-out. Fully electric home has new roof, insulated attic & seller owned solar for great savings. Tons of parking including RV with hook up/ clean out, room for boat & multiple vehicles. Large backyard features covered patio deck, fire pit, garden beds, fruit trees, grassy area, container storage. Plenty of room to add an ADU, pool & more. Covered & partially enclosed car port is a great workshop. Walk to Main St, elementary schools & future new park. Less than 10 minutes to freeway.
One of a kind 3 bedroom, 1.5 bath custom home in Fallbrook on .33 acre lot believed to be original farm house. Open living room/ dining room with original built ins, cozy fireplace and office nook. Large bedrooms 2 with walk in closets, ceiling fans thru-out. Fully electric home has new roof, insulated attic & seller owned solar for great savings. Tons of parking including RV with hook up/ clean out, room for boat & multiple vehicles. Large backyard features covered patio deck, fire pit, garden beds, fruit trees, grassy area, container storage. Plenty of room to add an ADU, pool & more. Covered & partially enclosed car port is a great workshop. Walk to Main St, elementary schools & future new park. Less than 10 minutes to freeway.
Location
State CA
County San Diego
Community Fallbrook
Area Fallbrook (92028)
Zoning R-1:SINGLE
Rooms
Family Room 20x15
Master Bedroom 19x11
Bedroom 2 16x12
Bedroom 3 14x10
Living Room 20x15
Dining Room 9x9
Kitchen 11x10
Interior
Heating Electric
Cooling Central Forced Air
Fireplaces Number 1
Fireplaces Type Great Room
Equipment Dishwasher, Disposal, Dryer, Range/Oven, Washer, Electric Oven, Electric Stove
Appliance Dishwasher, Disposal, Dryer, Range/Oven, Washer, Electric Oven, Electric Stove
Laundry Other/Remarks
Exterior
Exterior Feature Wood/Stucco
Parking Features Converted
Fence Full
Roof Type Composition
Total Parking Spaces 10
Building
Story 1
Lot Size Range .25 to .5 AC
Sewer Public Sewer
Water Public
Level or Stories 1 Story
Others
Ownership Fee Simple
Acceptable Financing Cash, Conventional, FHA, VA
Listing Terms Cash, Conventional, FHA, VA
Pets Allowed Yes
Read Less Info
Want to know what your home might be worth? Contact us for a FREE valuation!

Our team is ready to help you sell your home for the highest possible price ASAP

Bought with Jacqueline Walker • HomeSmart, Evergreen Realty



