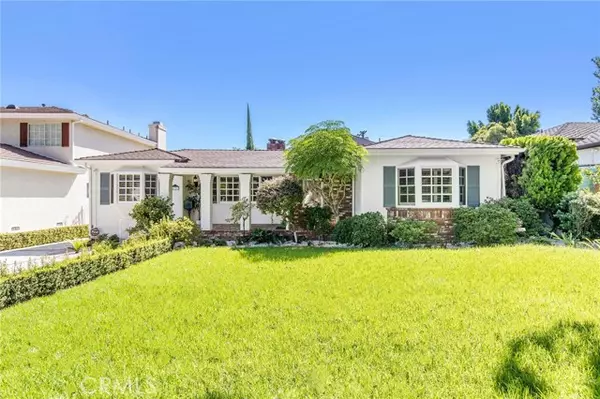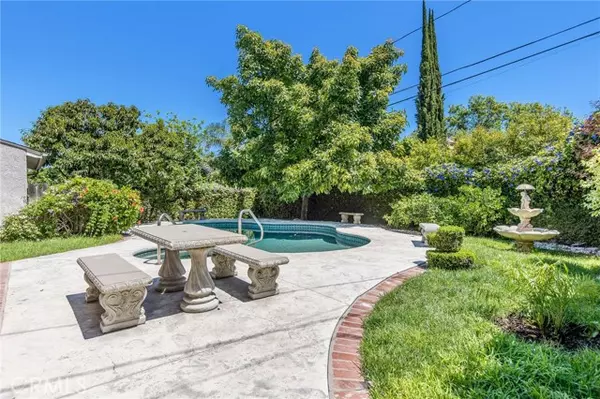For more information regarding the value of a property, please contact us for a free consultation.
Key Details
Sold Price $2,400,000
Property Type Single Family Home
Sub Type Detached
Listing Status Sold
Purchase Type For Sale
Square Footage 2,859 sqft
Price per Sqft $839
MLS Listing ID GD23177486
Sold Date 11/07/23
Style Detached
Bedrooms 4
Full Baths 2
Half Baths 1
Construction Status Updated/Remodeled
HOA Y/N No
Year Built 1936
Lot Size 8,827 Sqft
Acres 0.2026
Property Description
Nestled in the heart of Sherman Oaks and south of Ventura Blvd, this recently renovated abode awaits its next homeowner. Located on one of Sherman Oaks' most prestigious, tree-lined streets, this elegant home boasts contemporary charm blended with timeless appeal. This two-story residence boasts a spacious layout along with 4 bedrooms and 3 bathrooms, accentuated with gleaming hardwood floors throughout. The home's floor plan is a harmonious blend of comfort and elegance, featuring a dining room, a formal family room, and a spacious living room that exudes an inviting atmosphere. The recently remodeled chef's kitchen comes fully equipped with top-of-the-line appliances, abundant cabinet space, and a designated breakfast areaperfect for morning catch-ups. Step outside to the covered patio sitting areaan idyllic spot for alfresco dining or evening relaxation. Beyond the patio, the private backyard is a verdant retreat, adorned with lush landscaping around the pool and spa. The gated driveway leads to a detached garage, which has the potential to be converted to an ADU, guest house, or studio. This home enjoys close proximity to both Buckley and Harvard-Westlake, as well as, shops and restaurants nearby.
Nestled in the heart of Sherman Oaks and south of Ventura Blvd, this recently renovated abode awaits its next homeowner. Located on one of Sherman Oaks' most prestigious, tree-lined streets, this elegant home boasts contemporary charm blended with timeless appeal. This two-story residence boasts a spacious layout along with 4 bedrooms and 3 bathrooms, accentuated with gleaming hardwood floors throughout. The home's floor plan is a harmonious blend of comfort and elegance, featuring a dining room, a formal family room, and a spacious living room that exudes an inviting atmosphere. The recently remodeled chef's kitchen comes fully equipped with top-of-the-line appliances, abundant cabinet space, and a designated breakfast areaperfect for morning catch-ups. Step outside to the covered patio sitting areaan idyllic spot for alfresco dining or evening relaxation. Beyond the patio, the private backyard is a verdant retreat, adorned with lush landscaping around the pool and spa. The gated driveway leads to a detached garage, which has the potential to be converted to an ADU, guest house, or studio. This home enjoys close proximity to both Buckley and Harvard-Westlake, as well as, shops and restaurants nearby.
Location
State CA
County Los Angeles
Area Sherman Oaks (91423)
Zoning LAR1
Interior
Interior Features Recessed Lighting
Cooling Central Forced Air
Flooring Wood
Fireplaces Type FP in Family Room, FP in Living Room, Kitchen
Equipment Dishwasher, Refrigerator, Freezer, Gas Oven
Appliance Dishwasher, Refrigerator, Freezer, Gas Oven
Laundry Inside
Exterior
Exterior Feature Stucco
Parking Features Garage
Garage Spaces 2.0
Fence Excellent Condition
Pool Below Ground, Private
Roof Type Asphalt,Shingle
Total Parking Spaces 4
Building
Story 2
Lot Size Range 7500-10889 SF
Sewer Public Sewer
Water Public
Architectural Style Ranch, Traditional
Level or Stories 2 Story
Construction Status Updated/Remodeled
Others
Monthly Total Fees $42
Acceptable Financing Cash, Conventional
Listing Terms Cash, Conventional
Special Listing Condition Standard
Read Less Info
Want to know what your home might be worth? Contact us for a FREE valuation!

Our team is ready to help you sell your home for the highest possible price ASAP

Bought with Nerses Ananyan • Titus Realty, Inc.



