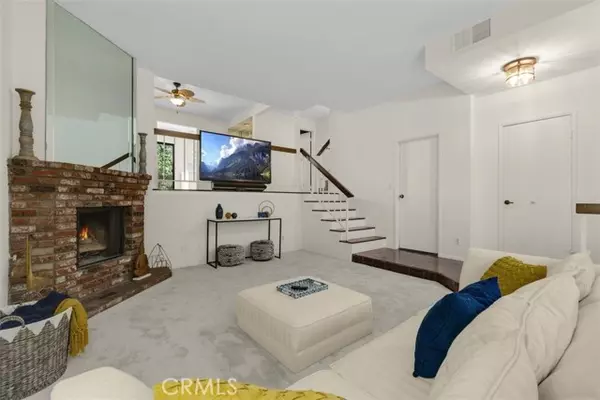For more information regarding the value of a property, please contact us for a free consultation.
Key Details
Sold Price $660,000
Property Type Townhouse
Sub Type Townhome
Listing Status Sold
Purchase Type For Sale
Square Footage 1,641 sqft
Price per Sqft $402
MLS Listing ID SR23164647
Sold Date 11/03/23
Style Townhome
Bedrooms 3
Full Baths 2
Half Baths 1
Construction Status Turnkey
HOA Fees $460/mo
HOA Y/N Yes
Year Built 1980
Lot Size 3.429 Acres
Acres 3.4289
Property Description
Welcome home to this impressive, well designed 3 story townhome located in a desirable Lake Balboa gated community conveniently located to all the area offers. From the moment you enter this well thought our floor plan, the charming spacious living room with its high ceiling, cozy brick fireplace, & private tree shaded patio you feel at home. Natural light fills the home. The second level is perfectly designed open kitchen with built-ins, plenty of cabinet space & even a balcony. Located just off the kitchens is the open dining room, family room with ceiling fan dry bar, & powder room. Upstairs houses the primary suite with vaulted ceiling, ceiling fan, & spacious closets. The primary bath boasts dual sinks. The two secondary bedrooms are seamlessly located at the end of the hall from the full bathroom & suitably located laundry room. The home is designed to offer ease & convenience inside & out. Plus, freshly painted & with new flooring, new lighting fixtures, & designer touches throughout. All this & a private large two car garage with direct access & always valued storage. This resort like community offers a pool & spa easy walking distant from your home. Priced to move, make plans now to experience this warm & inviting home.
Welcome home to this impressive, well designed 3 story townhome located in a desirable Lake Balboa gated community conveniently located to all the area offers. From the moment you enter this well thought our floor plan, the charming spacious living room with its high ceiling, cozy brick fireplace, & private tree shaded patio you feel at home. Natural light fills the home. The second level is perfectly designed open kitchen with built-ins, plenty of cabinet space & even a balcony. Located just off the kitchens is the open dining room, family room with ceiling fan dry bar, & powder room. Upstairs houses the primary suite with vaulted ceiling, ceiling fan, & spacious closets. The primary bath boasts dual sinks. The two secondary bedrooms are seamlessly located at the end of the hall from the full bathroom & suitably located laundry room. The home is designed to offer ease & convenience inside & out. Plus, freshly painted & with new flooring, new lighting fixtures, & designer touches throughout. All this & a private large two car garage with direct access & always valued storage. This resort like community offers a pool & spa easy walking distant from your home. Priced to move, make plans now to experience this warm & inviting home.
Location
State CA
County Los Angeles
Area Van Nuys (91406)
Zoning LARD2
Interior
Interior Features Balcony, Bar, Dry Bar, Recessed Lighting
Cooling Central Forced Air
Flooring Carpet, Wood
Fireplaces Type FP in Living Room
Equipment Dishwasher, Disposal, Dryer, Refrigerator, Washer
Appliance Dishwasher, Disposal, Dryer, Refrigerator, Washer
Laundry Laundry Room, Inside
Exterior
Parking Features Direct Garage Access, Garage
Garage Spaces 2.0
Fence Security
Pool Association
View Neighborhood
Total Parking Spaces 2
Building
Lot Description Sidewalks
Story 3
Sewer Public Sewer
Water Public
Level or Stories 3 Story
Construction Status Turnkey
Others
Monthly Total Fees $480
Acceptable Financing Cash, Conventional, Cash To New Loan
Listing Terms Cash, Conventional, Cash To New Loan
Special Listing Condition Standard
Read Less Info
Want to know what your home might be worth? Contact us for a FREE valuation!

Our team is ready to help you sell your home for the highest possible price ASAP

Bought with Sofya Makaryan • Coldwell Banker Realty



