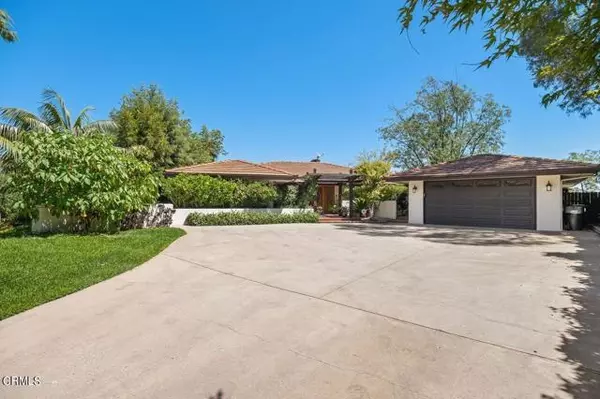For more information regarding the value of a property, please contact us for a free consultation.
Key Details
Sold Price $3,795,000
Property Type Single Family Home
Sub Type Detached
Listing Status Sold
Purchase Type For Sale
Square Footage 3,499 sqft
Price per Sqft $1,084
MLS Listing ID P1-14920
Sold Date 11/02/23
Style Detached
Bedrooms 4
Full Baths 5
Construction Status Turnkey
HOA Y/N No
Year Built 1956
Lot Size 0.648 Acres
Acres 0.6479
Property Description
Perched in the tranquil hills of La Canada Flintridge, this four bedroom and four bathroom single-story home with captivating views sits on over half an acre of land. Up the generous driveway is an attached two-car garage and covered entrance to the home. The spacious living room, family room, and dining room each boast a stately fireplace. Transition seamlessly from work to leisure in the family room, with an adjoining study/office and a wet bar for entertaining. The kitchen houses a sizable peninsula with a sink and is complemented by elegant wood cabinetry and luxury stainless steel appliances, including a Sub-Zero refrigerator and Sub-Zero freezer. A separate laundry room and pantry are conveniently located adjacent to the kitchen. The primary suite features an expansive closet with ample storage, a full bathroom, and a deck for relaxing just outside. On the opposite side of the home, the fourth bedroom can serve as a flexible space by easily stowing the Murphy bed. The backyard encompasses the benefits of outdoor living with stairs down to a thriving vegetable garden, a built-in grill area with its own beer keg, a rippling stream, and a sparkling pool and spa. Multiple decks, overlooking cityscape and majestic mountain views, and a permitted pool house, complete with its own kitchen and three-quarter bathroom, round out the home's exceptional features. This stunning property harmonizes comfort, sophistication, and panoramic allure.
Perched in the tranquil hills of La Canada Flintridge, this four bedroom and four bathroom single-story home with captivating views sits on over half an acre of land. Up the generous driveway is an attached two-car garage and covered entrance to the home. The spacious living room, family room, and dining room each boast a stately fireplace. Transition seamlessly from work to leisure in the family room, with an adjoining study/office and a wet bar for entertaining. The kitchen houses a sizable peninsula with a sink and is complemented by elegant wood cabinetry and luxury stainless steel appliances, including a Sub-Zero refrigerator and Sub-Zero freezer. A separate laundry room and pantry are conveniently located adjacent to the kitchen. The primary suite features an expansive closet with ample storage, a full bathroom, and a deck for relaxing just outside. On the opposite side of the home, the fourth bedroom can serve as a flexible space by easily stowing the Murphy bed. The backyard encompasses the benefits of outdoor living with stairs down to a thriving vegetable garden, a built-in grill area with its own beer keg, a rippling stream, and a sparkling pool and spa. Multiple decks, overlooking cityscape and majestic mountain views, and a permitted pool house, complete with its own kitchen and three-quarter bathroom, round out the home's exceptional features. This stunning property harmonizes comfort, sophistication, and panoramic allure.
Location
State CA
County Los Angeles
Area La Canada Flintridge (91011)
Interior
Interior Features Pantry, Wet Bar, Unfurnished
Cooling Central Forced Air
Flooring Carpet, Wood
Fireplaces Type FP in Dining Room, FP in Family Room, FP in Living Room
Equipment Dishwasher, Refrigerator, 6 Burner Stove, Double Oven, Barbecue
Appliance Dishwasher, Refrigerator, 6 Burner Stove, Double Oven, Barbecue
Laundry Laundry Room
Exterior
Parking Features Garage - Single Door
Garage Spaces 2.0
Pool Heated
View Mountains/Hills, Panoramic, Valley/Canyon, Pool, Neighborhood, Trees/Woods, City Lights
Roof Type Composition,Tile/Clay
Total Parking Spaces 2
Building
Story 1
Water Private
Level or Stories 1 Story
Construction Status Turnkey
Others
Acceptable Financing Cash, Cash To New Loan
Listing Terms Cash, Cash To New Loan
Special Listing Condition Standard
Read Less Info
Want to know what your home might be worth? Contact us for a FREE valuation!

Our team is ready to help you sell your home for the highest possible price ASAP

Bought with Margi Simpkins • Coldwell Banker Hallmark



