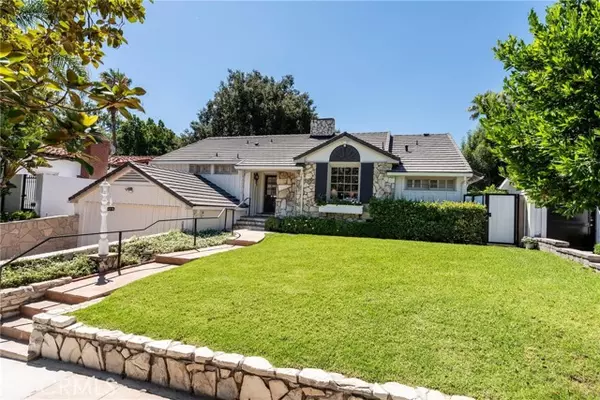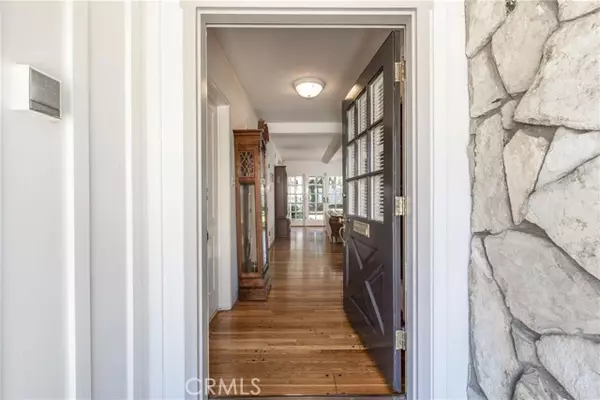For more information regarding the value of a property, please contact us for a free consultation.
Key Details
Sold Price $1,685,000
Property Type Single Family Home
Sub Type Detached
Listing Status Sold
Purchase Type For Sale
Square Footage 2,000 sqft
Price per Sqft $842
MLS Listing ID SR23145796
Sold Date 09/27/23
Style Detached
Bedrooms 2
Full Baths 2
Half Baths 2
HOA Y/N No
Year Built 1957
Lot Size 8,990 Sqft
Acres 0.2064
Property Description
Dripping with charm and style, this single-story Sherman Oaks Traditional offers classic styling in an inviting setting. Pristine curb appeal is the 1st clue to what lies beyond the front door. The 2 bedroom 2.5 bath home features an open airy floor plan that transitions effortlessly with exterior spaces creating an atmosphere perfect for large scale entertaining or an intimate soiree. A formal entry leads to a large living space that features a stone hearth fireplace, tongue and groove beamed ceilings, beautiful built-ins, and an adjacent formal dining space all of which is flooded with an abundance of natural light through the walls of beveled pane French doors that overlook the relaxing verdant exterior with spacious veranda. Both stylish and efficient, the updated compact kitchen offers a peninsula design with granite counter tops, custom cabinetry, a breakfast bar and a cheerful breakfast areaideal for casual dining or afternoon tea. A warm wood-paneled den with brick fireplace and built-in bookshelves provides a flexible space to keep as a den or use as a guest room. Both bedrooms are ensuite with one bath being pink-retro cool while the updated primary features marble/glass and sits at the end of a long wardrobe hallway. This home is a true value on its ownbut wait, theres more! A spacious detached 700+ sq ft structure contains a private office with half bath and an oversized workroom/storage room; ideal for an ADU scenario, to work at home, earn extra income, or house family & friends. The spacious grounds are dotted with mature landscaping, views of Royal Oaks, and
Dripping with charm and style, this single-story Sherman Oaks Traditional offers classic styling in an inviting setting. Pristine curb appeal is the 1st clue to what lies beyond the front door. The 2 bedroom 2.5 bath home features an open airy floor plan that transitions effortlessly with exterior spaces creating an atmosphere perfect for large scale entertaining or an intimate soiree. A formal entry leads to a large living space that features a stone hearth fireplace, tongue and groove beamed ceilings, beautiful built-ins, and an adjacent formal dining space all of which is flooded with an abundance of natural light through the walls of beveled pane French doors that overlook the relaxing verdant exterior with spacious veranda. Both stylish and efficient, the updated compact kitchen offers a peninsula design with granite counter tops, custom cabinetry, a breakfast bar and a cheerful breakfast areaideal for casual dining or afternoon tea. A warm wood-paneled den with brick fireplace and built-in bookshelves provides a flexible space to keep as a den or use as a guest room. Both bedrooms are ensuite with one bath being pink-retro cool while the updated primary features marble/glass and sits at the end of a long wardrobe hallway. This home is a true value on its ownbut wait, theres more! A spacious detached 700+ sq ft structure contains a private office with half bath and an oversized workroom/storage room; ideal for an ADU scenario, to work at home, earn extra income, or house family & friends. The spacious grounds are dotted with mature landscaping, views of Royal Oaks, and the convenience of being just blocks to Sherman Oaks/Encino finest restaurants and shoppingnot to mention a short hop to UCLA, Brentwood, and the beaches of Santa Monica. Additional amenities include; newer roof, central air (2023), driveway and landscaping. This is truly a special property.
Location
State CA
County Los Angeles
Area Sherman Oaks (91403)
Zoning LAR1
Interior
Interior Features Chair Railings, Copper Plumbing Partial, Granite Counters
Cooling Central Forced Air
Flooring Carpet, Tile, Wood
Fireplaces Type FP in Living Room, Decorative, Raised Hearth
Equipment Dishwasher, Disposal, Dryer, Refrigerator, Washer, Gas Oven
Appliance Dishwasher, Disposal, Dryer, Refrigerator, Washer, Gas Oven
Laundry Laundry Room
Exterior
Exterior Feature Stucco
Parking Features Garage
Garage Spaces 2.0
Utilities Available Cable Available, Electricity Connected, Natural Gas Connected, Phone Connected, Sewer Connected, Water Connected
View Neighborhood
Roof Type Tile/Clay
Total Parking Spaces 2
Building
Lot Description Curbs, Sidewalks
Story 1
Lot Size Range 7500-10889 SF
Sewer Public Sewer
Water Public
Architectural Style Traditional
Level or Stories 1 Story
Others
Acceptable Financing Cash, Cash To New Loan
Listing Terms Cash, Cash To New Loan
Special Listing Condition Standard
Read Less Info
Want to know what your home might be worth? Contact us for a FREE valuation!

Our team is ready to help you sell your home for the highest possible price ASAP

Bought with Shawn • Berkshire Hathaway HomeServices California Properties



