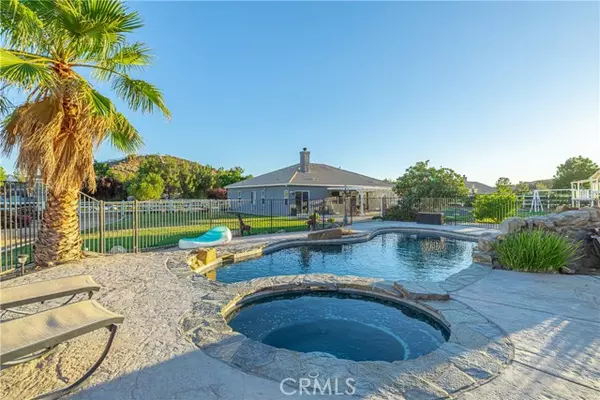For more information regarding the value of a property, please contact us for a free consultation.
Key Details
Sold Price $970,000
Property Type Single Family Home
Sub Type Detached
Listing Status Sold
Purchase Type For Sale
Square Footage 2,625 sqft
Price per Sqft $369
MLS Listing ID SR22181758
Sold Date 09/19/23
Style Detached
Bedrooms 4
Full Baths 2
Half Baths 1
Construction Status Turnkey
HOA Fees $80/mo
HOA Y/N Yes
Year Built 2002
Lot Size 1.503 Acres
Acres 1.5034
Property Description
Look No Further, you have found your forever home! This show-stopping 4 bedroom 2.5 bath single story pool home has everything you are looking for! The home is in the beautiful & desirable Star Point Ranch. Upon entering you are invited in with a formal dining area. The spacious living room has many uses. The open layout leads to the family room and kitchen area. The kitchen offers a massive island with tons of storage and counter space as well as a full-size walk-in pantry. Keep warm by the beautiful fireplace in your large family room. You will find 4 large bedrooms with a split floor plan that offers the ultimate privacy. A huge master suite and beautiful en-suite bath with a separate tub and shower. You will love the huge walk-in master closet. In the backyard, you will find a large, covered patio and a built-in BBQ, the ideal place to view the summer sunsets. There is a gorgeous custom pool with a jacuzzi, a beautiful stone waterfall, and a private security gate that surrounds the pool. This entertainer's dream yard awaits you. The upper area of the 1.5-acre property has plenty of room for horses, storage or ??? The home is located near award-winning schools, a nearby Metrolink station for commuter-friendly travel, and easy access to the freeway. There is also RV access & a 3-car garage. Get ready to relax in your new forever home.
Look No Further, you have found your forever home! This show-stopping 4 bedroom 2.5 bath single story pool home has everything you are looking for! The home is in the beautiful & desirable Star Point Ranch. Upon entering you are invited in with a formal dining area. The spacious living room has many uses. The open layout leads to the family room and kitchen area. The kitchen offers a massive island with tons of storage and counter space as well as a full-size walk-in pantry. Keep warm by the beautiful fireplace in your large family room. You will find 4 large bedrooms with a split floor plan that offers the ultimate privacy. A huge master suite and beautiful en-suite bath with a separate tub and shower. You will love the huge walk-in master closet. In the backyard, you will find a large, covered patio and a built-in BBQ, the ideal place to view the summer sunsets. There is a gorgeous custom pool with a jacuzzi, a beautiful stone waterfall, and a private security gate that surrounds the pool. This entertainer's dream yard awaits you. The upper area of the 1.5-acre property has plenty of room for horses, storage or ??? The home is located near award-winning schools, a nearby Metrolink station for commuter-friendly travel, and easy access to the freeway. There is also RV access & a 3-car garage. Get ready to relax in your new forever home.
Location
State CA
County Los Angeles
Area Acton (93510)
Zoning LCA21*
Interior
Interior Features Ceramic Counters, Copper Plumbing Full, Granite Counters, Pantry, Recessed Lighting, Tile Counters
Heating Electric
Cooling Central Forced Air, Energy Star
Flooring Carpet, Stone, Tile
Fireplaces Type FP in Family Room, FP in Master BR, Patio/Outdoors, Fire Pit, Free Standing, Gas, Gas Starter
Equipment Dishwasher, Disposal, Dryer, Microwave, Washer, Convection Oven, Double Oven, Gas Oven, Gas Stove, Self Cleaning Oven, Barbecue, Water Line to Refr, Gas Range
Appliance Dishwasher, Disposal, Dryer, Microwave, Washer, Convection Oven, Double Oven, Gas Oven, Gas Stove, Self Cleaning Oven, Barbecue, Water Line to Refr, Gas Range
Laundry Laundry Room, Inside
Exterior
Exterior Feature Stucco, Clapboard
Parking Features Garage - Three Door, Garage Door Opener
Garage Spaces 3.0
Fence Split Rail, Chain Link
Pool Below Ground, Private, Gunite, Heated, Permits, Fenced, Filtered, Waterfall
Utilities Available Cable Available, Electricity Available, Natural Gas Available, Phone Available, Water Available, Sewer Not Available
View Mountains/Hills, Pool, Neighborhood, Trees/Woods
Roof Type Tile/Clay
Total Parking Spaces 6
Building
Lot Description Landscaped, Sprinklers In Front, Sprinklers In Rear
Story 1
Sewer Conventional Septic
Water Public
Architectural Style Custom Built, Traditional
Level or Stories 1 Story
Construction Status Turnkey
Others
Monthly Total Fees $123
Acceptable Financing Cash, Conventional, FHA, VA, Cash To New Loan
Listing Terms Cash, Conventional, FHA, VA, Cash To New Loan
Special Listing Condition Standard
Read Less Info
Want to know what your home might be worth? Contact us for a FREE valuation!

Our team is ready to help you sell your home for the highest possible price ASAP

Bought with Cynthia Miller • Keller Williams VIP Properties



