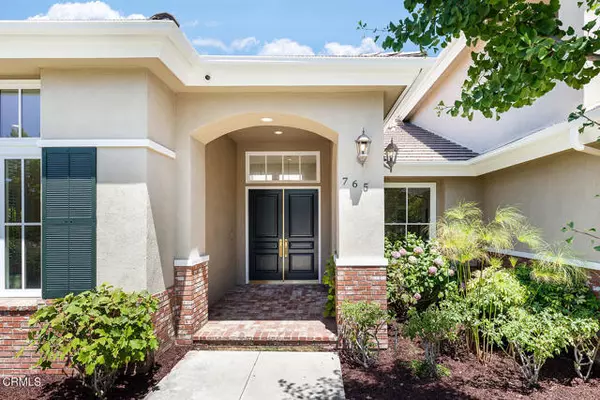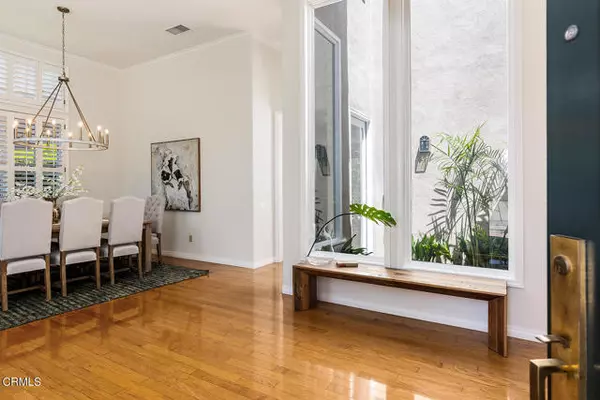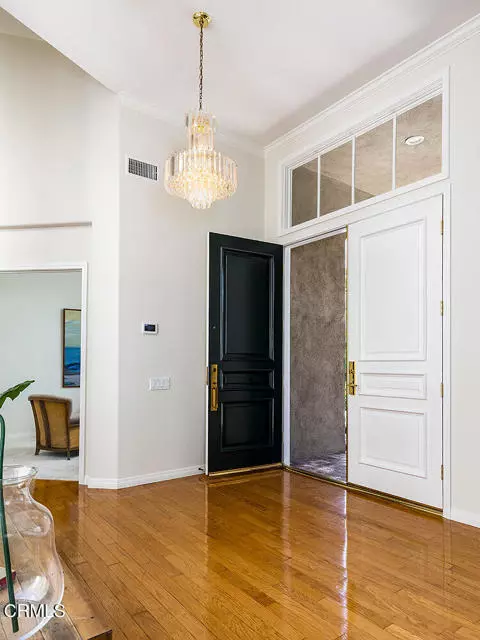For more information regarding the value of a property, please contact us for a free consultation.
Key Details
Sold Price $3,180,000
Property Type Single Family Home
Sub Type Detached
Listing Status Sold
Purchase Type For Sale
Square Footage 3,442 sqft
Price per Sqft $923
MLS Listing ID P1-14775
Sold Date 09/11/23
Style Detached
Bedrooms 4
Full Baths 4
HOA Fees $200/mo
HOA Y/N Yes
Year Built 1996
Lot Size 0.549 Acres
Acres 0.549
Property Description
First time on the market! Situated on a quiet cul-de-sac in the Greenridge Estates neighborhood of La Canada Flintridge, this custom built two-story home encompasses timeless design, open floor plan and breathtaking mountain views. As you step inside, the allure of the elevated ceiling, picturesque windows and the center atrium allows natural light to pour through the home. The formal living room with fireplace opens to the formal dining room with hardwood floors and a beautiful chandelier. The heart of the home is the bright kitchen featuring a large island with counter seating, custom cabinetry, and a breakfast area that opens to the family room with a sliding door to the backyard. Adjacent the entry, an appointed office is a convenient work-from-home option with views of the front yard. The main level features three large bedrooms, including the primary suite with elevated ceilings, walls of glass with double sliding doors to a tranquil patio for embracing the peaceful views. The primary bathroom is very spacious with a soaking tub, separate shower, double vanity and a large closet. The additional two secondary bedrooms with built-in window seats share a bathroom. There is a 3/4 guest bathroom that is also accessible to the office. The main level is complete with additional closet spaces and laundry room. The upper level boasts a fourth bedroom suite with a comfortable den that opens to a covered balcony deck. Enjoy living within a natural and serene setting in La Canada Flintridge with magic hour lighting, convenient access to the La Canada Country Club and award winnin
First time on the market! Situated on a quiet cul-de-sac in the Greenridge Estates neighborhood of La Canada Flintridge, this custom built two-story home encompasses timeless design, open floor plan and breathtaking mountain views. As you step inside, the allure of the elevated ceiling, picturesque windows and the center atrium allows natural light to pour through the home. The formal living room with fireplace opens to the formal dining room with hardwood floors and a beautiful chandelier. The heart of the home is the bright kitchen featuring a large island with counter seating, custom cabinetry, and a breakfast area that opens to the family room with a sliding door to the backyard. Adjacent the entry, an appointed office is a convenient work-from-home option with views of the front yard. The main level features three large bedrooms, including the primary suite with elevated ceilings, walls of glass with double sliding doors to a tranquil patio for embracing the peaceful views. The primary bathroom is very spacious with a soaking tub, separate shower, double vanity and a large closet. The additional two secondary bedrooms with built-in window seats share a bathroom. There is a 3/4 guest bathroom that is also accessible to the office. The main level is complete with additional closet spaces and laundry room. The upper level boasts a fourth bedroom suite with a comfortable den that opens to a covered balcony deck. Enjoy living within a natural and serene setting in La Canada Flintridge with magic hour lighting, convenient access to the La Canada Country Club and award winning La Canada schools. Connected to sewers.
Location
State CA
County Los Angeles
Area La Canada Flintridge (91011)
Interior
Interior Features Balcony
Cooling Central Forced Air
Flooring Carpet, Wood
Fireplaces Type FP in Living Room
Equipment Dishwasher, Double Oven, Gas Stove
Appliance Dishwasher, Double Oven, Gas Stove
Laundry Laundry Room, Inside
Exterior
Parking Features Direct Garage Access, Garage Door Opener
Garage Spaces 3.0
View Mountains/Hills
Total Parking Spaces 3
Building
Story 2
Sewer Public Sewer
Water Private
Level or Stories 2 Story
Others
Monthly Total Fees $200
Acceptable Financing Cash, Cash To New Loan
Listing Terms Cash, Cash To New Loan
Special Listing Condition Standard
Read Less Info
Want to know what your home might be worth? Contact us for a FREE valuation!

Our team is ready to help you sell your home for the highest possible price ASAP

Bought with Zhuang Chen • Your Home Sold Guranteed Rlty.



