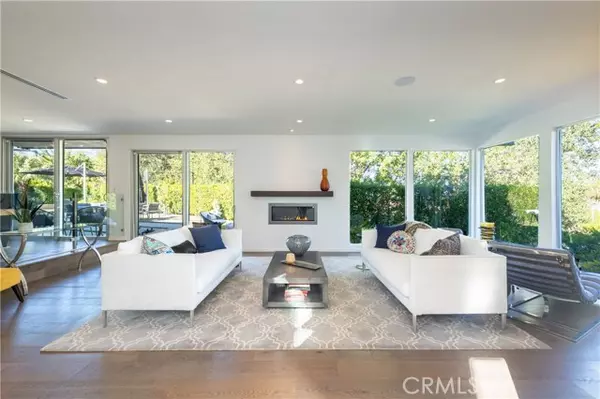For more information regarding the value of a property, please contact us for a free consultation.
Key Details
Sold Price $3,600,000
Property Type Single Family Home
Sub Type Detached
Listing Status Sold
Purchase Type For Sale
Square Footage 4,164 sqft
Price per Sqft $864
MLS Listing ID SR23095503
Sold Date 08/17/23
Style Detached
Bedrooms 5
Full Baths 4
HOA Y/N No
Year Built 1962
Lot Size 0.397 Acres
Acres 0.3972
Property Description
Great modern single story home featuring 5 bedrooms plus family room and large bonus room that is perfect for a home theater or playroom. Close to 4200 sq. ft. with an open, light filled floor plan, walls of glass and hardwood floors. The living room and formal dining room include a fireplace and views. Large center island kitchen with Viking oven/range and Sub-Zero refrigerator opens to a family room. Glass doors from the family room open out to the private yard with a pool, spa, gardens and grass play area. Spacious primary suite includes a luxurious bathroom with double sinks, a soaking tub and over-sized glass shower. There are also 2 walk in closets. 3 car attached garage and extra large driveway for parking. Cul-de-sac street close to Mulholland Drive, Brentwood and the Westside.
Great modern single story home featuring 5 bedrooms plus family room and large bonus room that is perfect for a home theater or playroom. Close to 4200 sq. ft. with an open, light filled floor plan, walls of glass and hardwood floors. The living room and formal dining room include a fireplace and views. Large center island kitchen with Viking oven/range and Sub-Zero refrigerator opens to a family room. Glass doors from the family room open out to the private yard with a pool, spa, gardens and grass play area. Spacious primary suite includes a luxurious bathroom with double sinks, a soaking tub and over-sized glass shower. There are also 2 walk in closets. 3 car attached garage and extra large driveway for parking. Cul-de-sac street close to Mulholland Drive, Brentwood and the Westside.
Location
State CA
County Los Angeles
Area Sherman Oaks (91403)
Zoning LARE15
Interior
Cooling Central Forced Air, Dual
Flooring Wood
Fireplaces Type FP in Living Room, Gas
Equipment Dishwasher, Refrigerator, Gas Oven, Gas Stove
Appliance Dishwasher, Refrigerator, Gas Oven, Gas Stove
Laundry Laundry Room, Inside
Exterior
Parking Features Garage
Garage Spaces 3.0
Pool Below Ground, Private
View Mountains/Hills
Total Parking Spaces 3
Building
Lot Description Landscaped
Story 1
Sewer Public Sewer
Water Public
Architectural Style Modern
Level or Stories 1 Story
Others
Monthly Total Fees $62
Acceptable Financing Conventional
Listing Terms Conventional
Special Listing Condition Standard
Read Less Info
Want to know what your home might be worth? Contact us for a FREE valuation!

Our team is ready to help you sell your home for the highest possible price ASAP

Bought with Brayden Capitano • COMPASS



