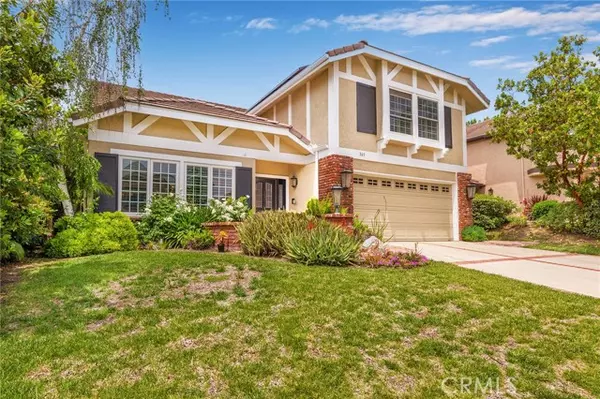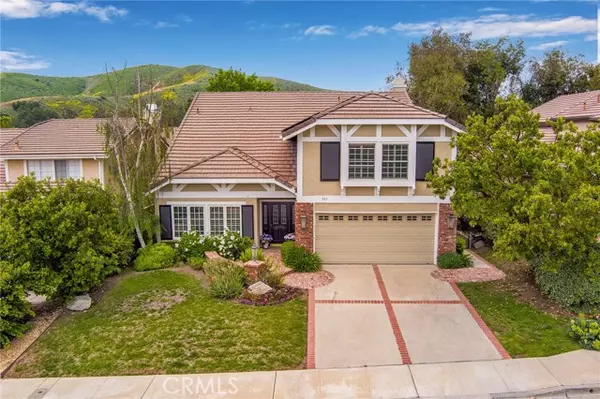For more information regarding the value of a property, please contact us for a free consultation.
Key Details
Sold Price $1,413,000
Property Type Single Family Home
Sub Type Detached
Listing Status Sold
Purchase Type For Sale
Square Footage 3,048 sqft
Price per Sqft $463
MLS Listing ID SR23083738
Sold Date 07/13/23
Style Detached
Bedrooms 4
Full Baths 3
HOA Y/N No
Year Built 1988
Lot Size 5,992 Sqft
Acres 0.1376
Property Description
WOW! Rolling Hills Estates most popular model! 4 Bedrooms (1 down and 3 up), 3 full bathrooms, family room adjacent to your kitchen, and the huge recreation room. Fully remodeled with real mahogany hardwood floors throughout the majority of the home. Your extra large kitchen features a center island, upgraded cabinets with roll outs, granite counter tops, stainless appliances including a double oven, gas cooktop, refrigerator, dishwasher and microwave. Additional highlights of this home include a control 4 brand home automation system! With this feature and its smart technology, you can control all the lighting, heating, air conditioning, front and back sprinklers, security front door camera and more. Incredible audio & visual system throughout the home including home theaters featuring dolby atmos sound in both the family room and recreation room. This home comes with a prepaid solar lease for 15 years! Its is sized to provide 103% of expected use including a Tesla charging station! Basically, no electric bill provides years of savings! The enormous primary suite has its own balcony, a walk in closet with organizers, and a luxury bathroom in addition to 3 large sized bedrooms. Additional upgrades include all newer dual pane windows, sliders and doors, plantation shutters through out, wrought iron staircase, crown moldings,and ceiling fans in every room upstairs. The grassy backyard area has a built in bbq, covered patio and an outdoor fireplace. Cul-de-sac location with no HOA! Award winning World Class Oak Park school district. Close to all hiking trails, community center
WOW! Rolling Hills Estates most popular model! 4 Bedrooms (1 down and 3 up), 3 full bathrooms, family room adjacent to your kitchen, and the huge recreation room. Fully remodeled with real mahogany hardwood floors throughout the majority of the home. Your extra large kitchen features a center island, upgraded cabinets with roll outs, granite counter tops, stainless appliances including a double oven, gas cooktop, refrigerator, dishwasher and microwave. Additional highlights of this home include a control 4 brand home automation system! With this feature and its smart technology, you can control all the lighting, heating, air conditioning, front and back sprinklers, security front door camera and more. Incredible audio & visual system throughout the home including home theaters featuring dolby atmos sound in both the family room and recreation room. This home comes with a prepaid solar lease for 15 years! Its is sized to provide 103% of expected use including a Tesla charging station! Basically, no electric bill provides years of savings! The enormous primary suite has its own balcony, a walk in closet with organizers, and a luxury bathroom in addition to 3 large sized bedrooms. Additional upgrades include all newer dual pane windows, sliders and doors, plantation shutters through out, wrought iron staircase, crown moldings,and ceiling fans in every room upstairs. The grassy backyard area has a built in bbq, covered patio and an outdoor fireplace. Cul-de-sac location with no HOA! Award winning World Class Oak Park school district. Close to all hiking trails, community center, shopping and everything this prestigious area has to offer. Show and Sell! Lets open escrow today.
Location
State CA
County Ventura
Area Oak Park (91377)
Zoning PC2
Interior
Interior Features Balcony, Granite Counters, Home Automation System, Recessed Lighting
Cooling Central Forced Air
Flooring Carpet, Tile, Wood, Other/Remarks
Fireplaces Type FP in Family Room, Other/Remarks, Gas Starter
Equipment Dishwasher, Disposal, Microwave, Refrigerator, Double Oven, Freezer, Gas Stove, Vented Exhaust Fan
Appliance Dishwasher, Disposal, Microwave, Refrigerator, Double Oven, Freezer, Gas Stove, Vented Exhaust Fan
Laundry Laundry Room
Exterior
Parking Features Direct Garage Access, Garage
Garage Spaces 2.0
Utilities Available Sewer Connected
View Mountains/Hills, Neighborhood
Roof Type Tile/Clay
Total Parking Spaces 2
Building
Lot Description Cul-De-Sac, Curbs, Sidewalks
Story 2
Lot Size Range 4000-7499 SF
Sewer Public Sewer
Water Public
Level or Stories 2 Story
Others
Acceptable Financing Cash, Conventional, Cash To New Loan
Listing Terms Cash, Conventional, Cash To New Loan
Special Listing Condition Standard
Read Less Info
Want to know what your home might be worth? Contact us for a FREE valuation!

Our team is ready to help you sell your home for the highest possible price ASAP

Bought with Ching-Ping Lo • Mountain Realty



