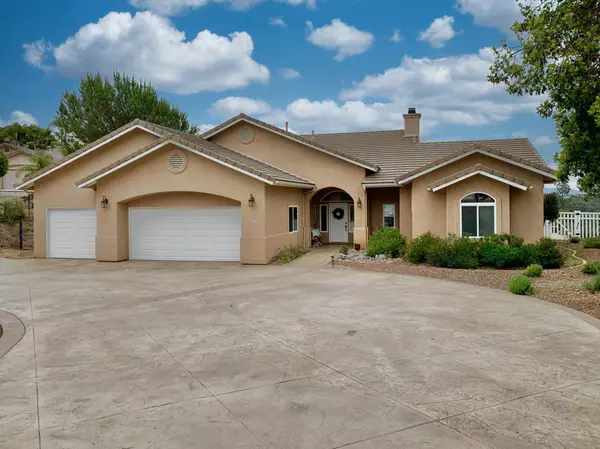For more information regarding the value of a property, please contact us for a free consultation.
Key Details
Sold Price $1,170,000
Property Type Single Family Home
Sub Type Detached
Listing Status Sold
Purchase Type For Sale
Square Footage 2,505 sqft
Price per Sqft $467
Subdivision Alpine
MLS Listing ID 230010370
Sold Date 07/03/23
Style Detached
Bedrooms 4
Full Baths 3
HOA Y/N No
Year Built 2001
Acres 2.3
Property Description
As you sit in your cozy Palo Verde home, you can't help but marvel at the breathtaking views that surround you. The valley, mountain, and sunset views are simply unbelievable, and they never cease to amaze you. Your single-story gem offers everything you need and more, with three bedrooms and a 4th bedroom option, three wood-burning fireplaces, high ceilings, recessed lighting, forced air heating and cooling, three full bathrooms, laminate wood and tile flooring throughout, and expansive dual-pane windows that bring in natural light and offer spectacular views from most rooms. One of the best features of your home is the full RV hook-ups that are available onsite, and the 200+ gallon propane tank supports gas cooking, hot water, and heating of the home. Another great feature is the paid-for solar system for the home and the pool/spa, which means you can enjoy the benefits of solar energy without having to worry about the cost. And the fact that it's not part of the HOA is just icing on the cake! Your delightful kitchen is a true masterpiece, with higher granite counter tops, honey shaker cabinetry, and built-in stainless steel appliances that are not only functional, but also add a modern and sleek look to the kitchen. Cooking in this kitchen is a true joy, with all the necessary amenities at your fingertips. while the expansive dual pane windows in the living room creates a warm and inviting atmosphere. It's truly a chef's dream come true!
Location
State CA
County San Diego
Community Alpine
Area Alpine (91901)
Rooms
Master Bedroom 18x17
Bedroom 2 13x12
Bedroom 3 14x12
Bedroom 4 17x12
Living Room 24x16
Dining Room 21x15
Kitchen 15x14
Interior
Heating Propane
Cooling Central Forced Air
Flooring Laminate, Tile
Fireplaces Number 3
Fireplaces Type FP in Living Room, FP in Master BR, Den, Wood
Equipment Dishwasher, Disposal, Garage Door Opener, Refrigerator, Built In Range, Convection Oven, Propane Range, Self Cleaning Oven, Counter Top, Propane Cooking
Appliance Dishwasher, Disposal, Garage Door Opener, Refrigerator, Built In Range, Convection Oven, Propane Range, Self Cleaning Oven, Counter Top, Propane Cooking
Laundry Laundry Room
Exterior
Exterior Feature Wood/Stucco
Parking Features Attached, Direct Garage Access, Garage - Two Door, Garage Door Opener
Garage Spaces 3.0
Fence Gate, Partial
Pool Below Ground, Private, Heated with Propane
View Evening Lights, Mountains/Hills, Panoramic, Valley/Canyon
Roof Type Tile/Clay
Total Parking Spaces 9
Building
Lot Description Private Street, Street Paved, Sprinklers In Front
Story 1
Lot Size Range 2+ to 4 AC
Sewer Septic Installed
Water Meter on Property
Level or Stories 1 Story
Schools
Elementary Schools Alpine Union School District
Middle Schools Alpine Union School District
High Schools Grossmont Union High School District
Others
Ownership Right To Use
Acceptable Financing Cash, Conventional, FHA, VA
Listing Terms Cash, Conventional, FHA, VA
Special Listing Condition Standard
Pets Allowed Yes
Read Less Info
Want to know what your home might be worth? Contact us for a FREE valuation!

Our team is ready to help you sell your home for the highest possible price ASAP

Bought with Sussy Brown • Redfin Corporation



