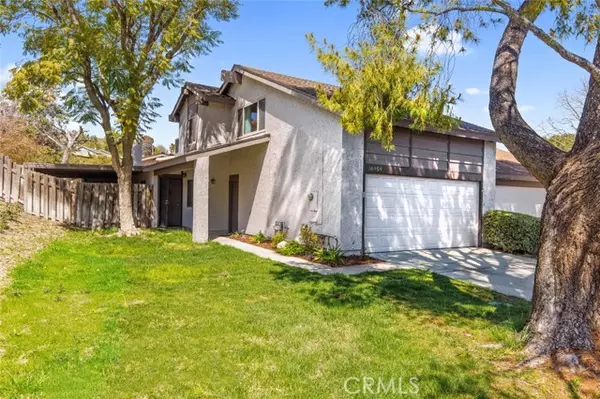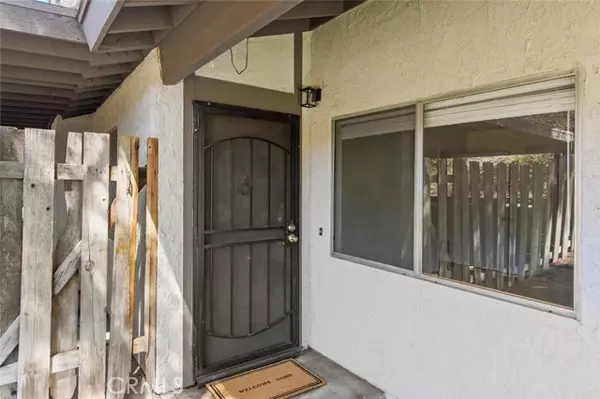For more information regarding the value of a property, please contact us for a free consultation.
Key Details
Sold Price $707,500
Property Type Townhouse
Sub Type Townhome
Listing Status Sold
Purchase Type For Sale
Square Footage 2,466 sqft
Price per Sqft $286
MLS Listing ID SR23048684
Sold Date 06/15/23
Style Townhome
Bedrooms 4
Full Baths 3
Construction Status Turnkey
HOA Fees $250/mo
HOA Y/N Yes
Year Built 1978
Lot Size 0.349 Acres
Acres 0.3491
Property Description
Incredible Santa Clarita residence that sits at the end of a secluded tree lined cul-de-sac! This beautiful home boasts newer wood like plank flooring, an en-suite bed and full bath downstairs and 2 beautiful additional permitted rooms on the main floor making this a phenomenal and an incredibly light and bright floor plan! The upgraded open kitchen is incredibly inviting with upgraded, warm shaker style cabinetry, plenty of counter space and complimented by stainless steel appliances. The dining area is adjacent to the kitchen for ease of entertaining. The family room is complete with vaulted ceilings, recessed lighting and a cozy brick fireplace which lead to the extended family room with wood like paneling for a cozy, retro feel! Full bed and updated bright bathroom downstairs with dual sinks, a walk in closet and shower and direct access to the 2 car garage and laundry area. Upstairs you will find 3 light and bright, spacious bedrooms. The spacious primary suite has a mirrored wardrobe that leads to a spacious closet! The recently updated primary bath boasts gorgeous flooring, upgraded vanities with shaker style cabinetry, designer light fixtures and walk in shower! Both upstairs secondary rooms are incredibly spacious and light and bright! They share the hall bath also with upgraded vanity and a tub/shower combo! Enjoy summer nights in the lush backyard which offers a lovely ambiance perfect for guests, children and pets to enjoy! Complete with an oversized covered patio along the side yard. This is a home you will enjoy for years to come! Close to shopping and dining!
Incredible Santa Clarita residence that sits at the end of a secluded tree lined cul-de-sac! This beautiful home boasts newer wood like plank flooring, an en-suite bed and full bath downstairs and 2 beautiful additional permitted rooms on the main floor making this a phenomenal and an incredibly light and bright floor plan! The upgraded open kitchen is incredibly inviting with upgraded, warm shaker style cabinetry, plenty of counter space and complimented by stainless steel appliances. The dining area is adjacent to the kitchen for ease of entertaining. The family room is complete with vaulted ceilings, recessed lighting and a cozy brick fireplace which lead to the extended family room with wood like paneling for a cozy, retro feel! Full bed and updated bright bathroom downstairs with dual sinks, a walk in closet and shower and direct access to the 2 car garage and laundry area. Upstairs you will find 3 light and bright, spacious bedrooms. The spacious primary suite has a mirrored wardrobe that leads to a spacious closet! The recently updated primary bath boasts gorgeous flooring, upgraded vanities with shaker style cabinetry, designer light fixtures and walk in shower! Both upstairs secondary rooms are incredibly spacious and light and bright! They share the hall bath also with upgraded vanity and a tub/shower combo! Enjoy summer nights in the lush backyard which offers a lovely ambiance perfect for guests, children and pets to enjoy! Complete with an oversized covered patio along the side yard. This is a home you will enjoy for years to come! Close to shopping and dining! With fantastic HOA amenities such as a community pool, playground, picnic areas, tennis courts and and no Mello Roos! Great schools nearby and just minutes to the 14 freeway!
Location
State CA
County Los Angeles
Area Canyon Country (91387)
Zoning SCUR2
Interior
Interior Features Recessed Lighting
Cooling Central Forced Air
Flooring Carpet, Linoleum/Vinyl
Fireplaces Type FP in Family Room
Equipment Dishwasher, Microwave, Gas Oven, Gas Range
Appliance Dishwasher, Microwave, Gas Oven, Gas Range
Laundry Garage
Exterior
Parking Features Direct Garage Access
Garage Spaces 2.0
Fence Wood
Pool Community/Common, Association
Utilities Available Electricity Connected, Natural Gas Connected, Sewer Connected, Water Connected
Total Parking Spaces 2
Building
Lot Description Cul-De-Sac, Curbs, Sidewalks
Story 2
Sewer Public Sewer
Water Public
Level or Stories 2 Story
Construction Status Turnkey
Others
Monthly Total Fees $318
Acceptable Financing Cash, Conventional, Cash To New Loan
Listing Terms Cash, Conventional, Cash To New Loan
Special Listing Condition Standard
Read Less Info
Want to know what your home might be worth? Contact us for a FREE valuation!

Our team is ready to help you sell your home for the highest possible price ASAP

Bought with Levis Pasco Obando • Pinnacle Estate Properties



