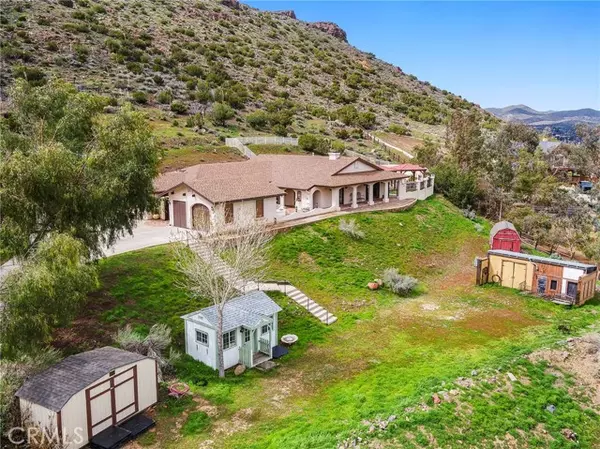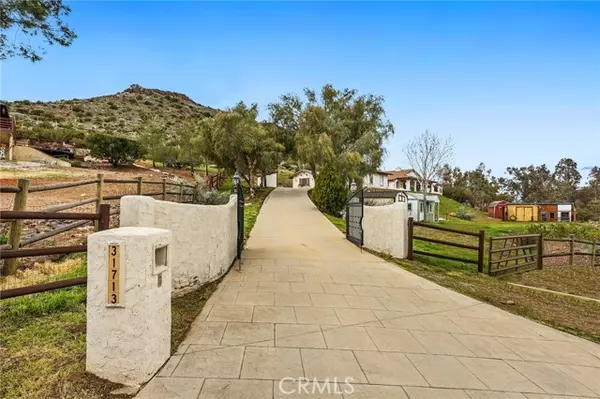For more information regarding the value of a property, please contact us for a free consultation.
Key Details
Sold Price $960,000
Property Type Single Family Home
Sub Type Detached
Listing Status Sold
Purchase Type For Sale
Square Footage 2,726 sqft
Price per Sqft $352
MLS Listing ID SR23029737
Sold Date 05/12/23
Style Detached
Bedrooms 5
Full Baths 4
Construction Status Turnkey
HOA Y/N No
Year Built 1982
Lot Size 1.810 Acres
Acres 1.81
Property Description
This Country Way Estate View home has it all. Located on a quiet cul-de-sac, this property has views that will stun you. Simply amazing. A must see! 1.81 acres. Entertainers backyard with amazing pool area with grand outdoor fireplace. Pool has a Baja Bench and a slide. Very private. Easy maintenance with abundance of stamped concrete. Amazing courtyard with outdoor sound. Water fountain and ceiling fan. French doors off the office and master bedroom. Single story featuring 5 bedrooms and 4 bathrooms. Indoor laundry. Two sided fireplace sharing warmth to the family room and living room. Remodeled kitchen. New flooring in main living areas. Indoor laundry. Plenty of closet storage. Huge master suite with soaking tub and walk in shower. Two closets. A fifth bedroom, currently being used as an office, has it own entry and possibilities are endless for that space. Home office? In law quarters? 2 car detached garage. Paved roads with county water so no wells. Natural gas too. Concrete septic tank. Come for a visit. Stay for a lifetime. Welcome Home!
This Country Way Estate View home has it all. Located on a quiet cul-de-sac, this property has views that will stun you. Simply amazing. A must see! 1.81 acres. Entertainers backyard with amazing pool area with grand outdoor fireplace. Pool has a Baja Bench and a slide. Very private. Easy maintenance with abundance of stamped concrete. Amazing courtyard with outdoor sound. Water fountain and ceiling fan. French doors off the office and master bedroom. Single story featuring 5 bedrooms and 4 bathrooms. Indoor laundry. Two sided fireplace sharing warmth to the family room and living room. Remodeled kitchen. New flooring in main living areas. Indoor laundry. Plenty of closet storage. Huge master suite with soaking tub and walk in shower. Two closets. A fifth bedroom, currently being used as an office, has it own entry and possibilities are endless for that space. Home office? In law quarters? 2 car detached garage. Paved roads with county water so no wells. Natural gas too. Concrete septic tank. Come for a visit. Stay for a lifetime. Welcome Home!
Location
State CA
County Los Angeles
Area Acton (93510)
Zoning LCA21*
Interior
Cooling Central Forced Air
Flooring Carpet, Laminate, Linoleum/Vinyl
Fireplaces Type FP in Dining Room, FP in Family Room, Two Way
Equipment Gas Oven, Gas Range
Appliance Gas Oven, Gas Range
Laundry Laundry Room, Inside
Exterior
Garage Spaces 2.0
Pool Below Ground, Private, Heated
Community Features Horse Trails
Complex Features Horse Trails
Utilities Available Electricity Connected, Natural Gas Connected
View Panoramic
Roof Type Composition,Shingle
Total Parking Spaces 2
Building
Story 1
Lot Size Range 1+ to 2 AC
Sewer Conventional Septic
Water Public
Architectural Style Mediterranean/Spanish
Level or Stories 1 Story
Construction Status Turnkey
Others
Monthly Total Fees $40
Acceptable Financing Cash, Conventional, Exchange, FHA, VA
Listing Terms Cash, Conventional, Exchange, FHA, VA
Special Listing Condition Standard
Read Less Info
Want to know what your home might be worth? Contact us for a FREE valuation!

Our team is ready to help you sell your home for the highest possible price ASAP

Bought with Richard Ponce • RCP Properties



