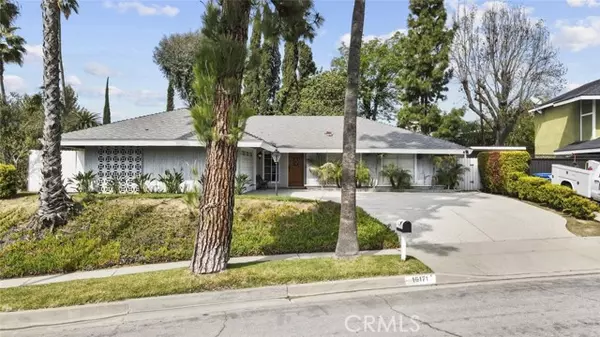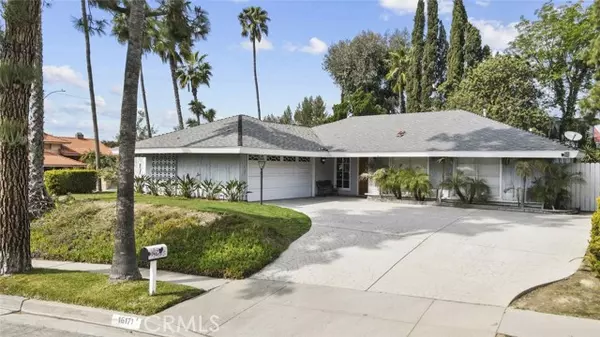For more information regarding the value of a property, please contact us for a free consultation.
Key Details
Sold Price $850,000
Property Type Single Family Home
Sub Type Detached
Listing Status Sold
Purchase Type For Sale
Square Footage 1,346 sqft
Price per Sqft $631
MLS Listing ID SR23039205
Sold Date 05/08/23
Style Detached
Bedrooms 3
Full Baths 2
HOA Y/N No
Year Built 1963
Lot Size 10,522 Sqft
Acres 0.2416
Property Description
Step into this lovely Hacienda Heights property and experience its charm! Situated on a corner lot, this pool home features an attached 2-car garage and boasts a 3-bedroom, 2-bathroom floorplan spanning over 1,346-SqFt of living space. As you step inside, you will be greeted by beautiful flooring, high ceilings, recessed lighting, and ample storage space, all of which are complemented by central AC and heating. The open floorplan seamlessly connects the formal living room and dining room, providing a wonderful space for entertaining guests. As you make your way through the kitchen, you will find a well-equipped space complete with stainless steel appliances, ample countertop and cabinet space. Each of the bedrooms is bright and spacious, with the Primary Bedroom featuring a private bathroom and walk-in closet. Outdoors, you'll find an entertainers dream yard that offers privacy, a swimming pool, spa, open patio, and a large grass area perfect for pets and children. The home is conveniently located in a prime spot, with Thomas Burton Park and Trail, Vons, Glen A. Wilson High School, Bixby Elementary School, popular dining options, and much more just a stone's throw away.
Step into this lovely Hacienda Heights property and experience its charm! Situated on a corner lot, this pool home features an attached 2-car garage and boasts a 3-bedroom, 2-bathroom floorplan spanning over 1,346-SqFt of living space. As you step inside, you will be greeted by beautiful flooring, high ceilings, recessed lighting, and ample storage space, all of which are complemented by central AC and heating. The open floorplan seamlessly connects the formal living room and dining room, providing a wonderful space for entertaining guests. As you make your way through the kitchen, you will find a well-equipped space complete with stainless steel appliances, ample countertop and cabinet space. Each of the bedrooms is bright and spacious, with the Primary Bedroom featuring a private bathroom and walk-in closet. Outdoors, you'll find an entertainers dream yard that offers privacy, a swimming pool, spa, open patio, and a large grass area perfect for pets and children. The home is conveniently located in a prime spot, with Thomas Burton Park and Trail, Vons, Glen A. Wilson High School, Bixby Elementary School, popular dining options, and much more just a stone's throw away.
Location
State CA
County Los Angeles
Area Hacienda Heights (91745)
Zoning LCRA10
Interior
Cooling Central Forced Air
Fireplaces Type FP in Living Room
Laundry Garage
Exterior
Parking Features Garage - Single Door
Garage Spaces 2.0
Pool Private
Total Parking Spaces 2
Building
Lot Description Corner Lot
Story 1
Lot Size Range 7500-10889 SF
Sewer Unknown
Water Public
Level or Stories 1 Story
Others
Monthly Total Fees $52
Acceptable Financing Cash, Conventional, Cash To New Loan
Listing Terms Cash, Conventional, Cash To New Loan
Special Listing Condition Standard
Read Less Info
Want to know what your home might be worth? Contact us for a FREE valuation!

Our team is ready to help you sell your home for the highest possible price ASAP

Bought with MEILING LI • RE/MAX 2000 REALTY



