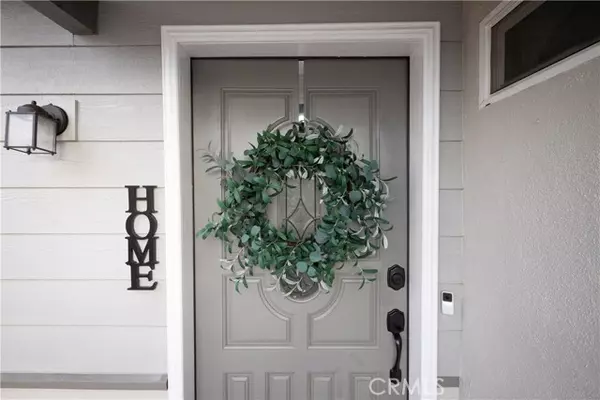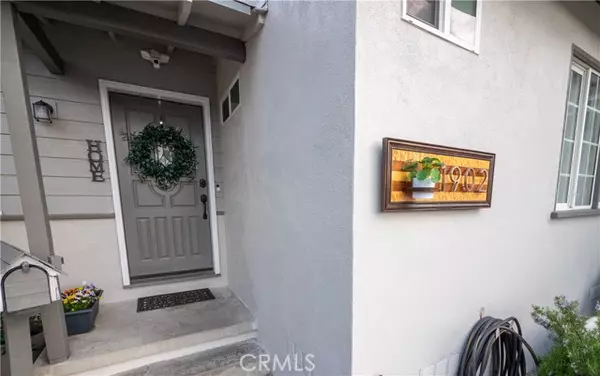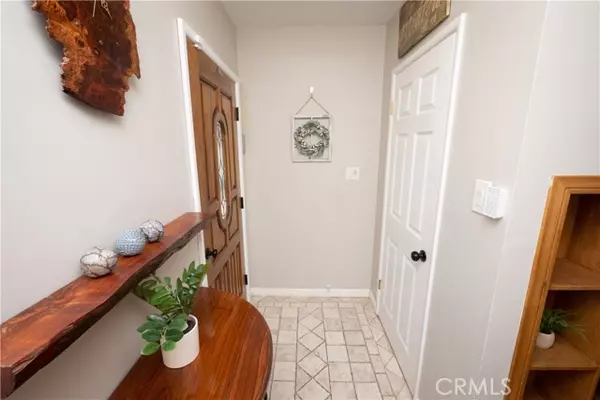For more information regarding the value of a property, please contact us for a free consultation.
Key Details
Sold Price $821,999
Property Type Single Family Home
Sub Type Detached
Listing Status Sold
Purchase Type For Sale
Square Footage 1,668 sqft
Price per Sqft $492
MLS Listing ID PW23047519
Sold Date 04/28/23
Style Detached
Bedrooms 3
Full Baths 2
Construction Status Turnkey,Updated/Remodeled
HOA Y/N No
Year Built 1956
Lot Size 6,218 Sqft
Acres 0.1427
Property Description
Wow Wow Wow!!! You've GOT to see this one - it's truly gorgeous inside!! With 3 bedrooms plus a bonus room that could easily be a 4th, there is so much about this home that looks like it's straight out of a magazine! Click through the photos and see for yourself: The kitchen is completely remodeled with granite countertops, raw edge natural floating wood shelves (seller is leaving them and the knife magnet for you!), lovely tile backsplash all over, pull-out trash & storage shelves & spice cabinets, a big butcher block, huge stainless steel fridge (also yours), undermount farmhouse style stainless steel sink, deluxe vent hood over stove, USB plugs in outlets, a walk-in pantry with plenty of storage, and a separate walk-in laundry room just a few feet away (washer & dryer also stay with the house!). Then back out through the barn door, past the dining room to the living room - WOW! Those high ceilings, the modern chandelier, french doors, and the wood stove on the stone hearth are an entertainers delight! From there, you won't be able to decide what to explore first: the loft space, the back yard, or the bonus room, which can be easily used as a home office, guest room, bedroom, etc. Let's talk about that back yard! It's a fantastic space for entertaining, relaxing OR enjoying time with whatever children are in your life (You can KEEP the swing set, concrete benches, gas BBQ, gas fire pit, & shed!). It's well manicured, set up with sprinklers, and ready for you to enjoy. There are vinyl gates on both sides of the house, and the block walls on both sides are newer. Back insid
Wow Wow Wow!!! You've GOT to see this one - it's truly gorgeous inside!! With 3 bedrooms plus a bonus room that could easily be a 4th, there is so much about this home that looks like it's straight out of a magazine! Click through the photos and see for yourself: The kitchen is completely remodeled with granite countertops, raw edge natural floating wood shelves (seller is leaving them and the knife magnet for you!), lovely tile backsplash all over, pull-out trash & storage shelves & spice cabinets, a big butcher block, huge stainless steel fridge (also yours), undermount farmhouse style stainless steel sink, deluxe vent hood over stove, USB plugs in outlets, a walk-in pantry with plenty of storage, and a separate walk-in laundry room just a few feet away (washer & dryer also stay with the house!). Then back out through the barn door, past the dining room to the living room - WOW! Those high ceilings, the modern chandelier, french doors, and the wood stove on the stone hearth are an entertainers delight! From there, you won't be able to decide what to explore first: the loft space, the back yard, or the bonus room, which can be easily used as a home office, guest room, bedroom, etc. Let's talk about that back yard! It's a fantastic space for entertaining, relaxing OR enjoying time with whatever children are in your life (You can KEEP the swing set, concrete benches, gas BBQ, gas fire pit, & shed!). It's well manicured, set up with sprinklers, and ready for you to enjoy. There are vinyl gates on both sides of the house, and the block walls on both sides are newer. Back inside, you'll notice lots of recessed lighting in the living spaces, ceiling fans in two of the bedrooms, smooth ceilings, almost all double paned windows, lots of real hardwood flooring, and all newer, upscale 6-panel doors with new knobs! This home technically has two master bedrooms because the front bedroom has an adjoining bathroom as well. The master suite is full of great features. The bedroom itself is very large, and has a barn door for the closet door, and luxury vinyl flooring throughout. There is a huge spa-like master bathroom featuring a soaking tub with jets, separate walk-in shower with a rain shower head, private toilet room with deluxe pocket door, and a double vanity area, all beautifully done and ready for you to enjoy! The garage and front driveway has 220 plugs. There is much more to this house than I have space to list off here. Hurry!!!
Location
State CA
County Los Angeles
Area Hacienda Heights (91745)
Zoning LCRA75
Interior
Interior Features Beamed Ceilings, Granite Counters, Recessed Lighting
Heating Natural Gas
Cooling Central Forced Air
Flooring Laminate, Tile, Wood
Fireplaces Type FP in Living Room
Equipment Dishwasher, Disposal, Refrigerator, Vented Exhaust Fan, Gas Range
Appliance Dishwasher, Disposal, Refrigerator, Vented Exhaust Fan, Gas Range
Laundry Laundry Room, Inside
Exterior
Exterior Feature Stucco
Parking Features Garage, Garage Door Opener
Garage Spaces 2.0
Fence Average Condition, Vinyl
Utilities Available Electricity Connected, Natural Gas Connected, Sewer Connected, Water Connected
Roof Type Composition
Total Parking Spaces 2
Building
Lot Description Curbs, Sprinklers In Rear
Story 1
Lot Size Range 4000-7499 SF
Sewer Public Sewer
Water Public
Architectural Style Traditional
Level or Stories 1 Story
Construction Status Turnkey,Updated/Remodeled
Others
Monthly Total Fees $49
Acceptable Financing Cash, Conventional, Cash To New Loan
Listing Terms Cash, Conventional, Cash To New Loan
Special Listing Condition Standard
Read Less Info
Want to know what your home might be worth? Contact us for a FREE valuation!

Our team is ready to help you sell your home for the highest possible price ASAP

Bought with Edward Hong • Re/Max Premier Prop Arcadia



