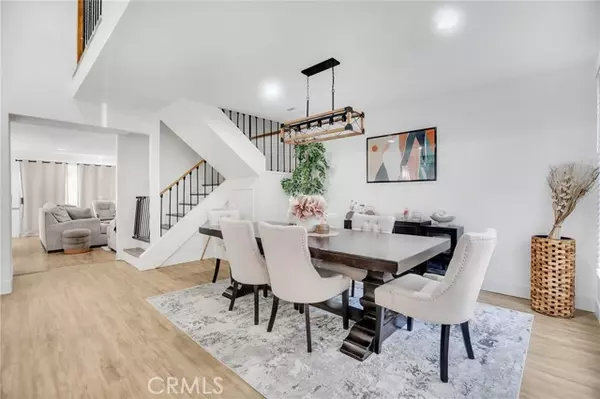For more information regarding the value of a property, please contact us for a free consultation.
Key Details
Sold Price $700,000
Property Type Single Family Home
Sub Type Detached
Listing Status Sold
Purchase Type For Sale
Square Footage 1,733 sqft
Price per Sqft $403
MLS Listing ID SB23022213
Sold Date 03/28/23
Style Detached
Bedrooms 3
Full Baths 3
HOA Fees $205/mo
HOA Y/N Yes
Year Built 1985
Lot Size 3.360 Acres
Acres 3.3603
Property Description
Charming 3 Bedrooms, 2.5 Bath Two Stories Tudor-Style Home Nestled In Santa Clarita. Double Door Entry That Steps Into A Formal Living Room With Vaulted Ceilings And A Fireplace, Tall Windows And Water Proof Laminate. Spacious Family Room With Sliding Doors To Side Patio. Kitchen With Newer Appliances, Breakfast Area, Adjoining Family Room With Fireplace And Sliding Glass Doors To Back Patio. All In A Wonderful 1733 Square Feet 3 Bedroom 2.5 Bath Floor Plan With A Nice Sized Backyard Space!!! This Must See Home Comes With Recent Upgrades That Include Remodeled Bathrooms And A Remodeled Kitchen, A Large Pantry, Re-Piped Cooper, Upgraded Super Sized Central A/C Unit & Heater, Terrific Room Sizes. Bright Open Kitchen With Island Has A Pot Filler Faucet Over The Range, And Newer Appliances That Includes A Smart LG Gas Cooker, Range Hood, And Dishwasher. Large Master Has Vaulted Ceilings, An En-Suite Bathroom With Double Sinks And Large Closet. All Other Bedrooms Are At The End Of The Hall And Share The Upgraded Hall Bathroom. It Also Comes With Front Loading Whirlpool Washer & Dryer In The Garage. If Your Power Goes Out This Is The Place To Be Because The Home Has Its Own Top Of The Line Generac Newer 16kw Generator With Natural Gas & Propane Back Up! Home Also Comes With A Power Purchase Agreement Solar Panels! Too Much To Love About This Home. This Home Is The Best Location Within This Fantastic Resort Club Like Development With Low HOA, Sparkling Pools, Inviting Spas, Tennis Courts, Basketball Courts, Parks & So Much More! Centrally Located Near Shopping, Costco, Hiking Trai
Charming 3 Bedrooms, 2.5 Bath Two Stories Tudor-Style Home Nestled In Santa Clarita. Double Door Entry That Steps Into A Formal Living Room With Vaulted Ceilings And A Fireplace, Tall Windows And Water Proof Laminate. Spacious Family Room With Sliding Doors To Side Patio. Kitchen With Newer Appliances, Breakfast Area, Adjoining Family Room With Fireplace And Sliding Glass Doors To Back Patio. All In A Wonderful 1733 Square Feet 3 Bedroom 2.5 Bath Floor Plan With A Nice Sized Backyard Space!!! This Must See Home Comes With Recent Upgrades That Include Remodeled Bathrooms And A Remodeled Kitchen, A Large Pantry, Re-Piped Cooper, Upgraded Super Sized Central A/C Unit & Heater, Terrific Room Sizes. Bright Open Kitchen With Island Has A Pot Filler Faucet Over The Range, And Newer Appliances That Includes A Smart LG Gas Cooker, Range Hood, And Dishwasher. Large Master Has Vaulted Ceilings, An En-Suite Bathroom With Double Sinks And Large Closet. All Other Bedrooms Are At The End Of The Hall And Share The Upgraded Hall Bathroom. It Also Comes With Front Loading Whirlpool Washer & Dryer In The Garage. If Your Power Goes Out This Is The Place To Be Because The Home Has Its Own Top Of The Line Generac Newer 16kw Generator With Natural Gas & Propane Back Up! Home Also Comes With A Power Purchase Agreement Solar Panels! Too Much To Love About This Home. This Home Is The Best Location Within This Fantastic Resort Club Like Development With Low HOA, Sparkling Pools, Inviting Spas, Tennis Courts, Basketball Courts, Parks & So Much More! Centrally Located Near Shopping, Costco, Hiking Trails, Community Parks, Restaurants, Award Winning Schools And Super Conveniently Located Near The 14 Freeway. If You Are Only Seeing One Home In The Price Range, Make Sure This Is It! Must See! Standard Sale! Do Not Miss! Santa Clarita Living At Its Best!
Location
State CA
County Los Angeles
Area Canyon Country (91351)
Zoning SCUR2
Interior
Interior Features Pantry, Recessed Lighting, Unfurnished
Cooling Central Forced Air
Fireplaces Type FP in Family Room
Equipment Dishwasher
Appliance Dishwasher
Laundry Garage
Exterior
Parking Features Garage
Garage Spaces 2.0
Pool Below Ground, Association
View Neighborhood
Total Parking Spaces 2
Building
Sewer Public Sewer
Water Public
Level or Stories 2 Story
Others
Monthly Total Fees $268
Acceptable Financing Cash, Conventional, FHA, VA, Submit
Listing Terms Cash, Conventional, FHA, VA, Submit
Special Listing Condition Standard
Read Less Info
Want to know what your home might be worth? Contact us for a FREE valuation!

Our team is ready to help you sell your home for the highest possible price ASAP

Bought with Michael Oganyan • Remax Optima



