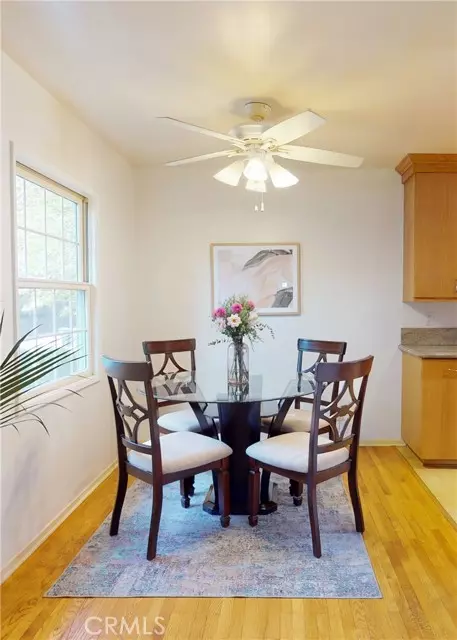For more information regarding the value of a property, please contact us for a free consultation.
Key Details
Sold Price $1,500,000
Property Type Single Family Home
Sub Type Detached
Listing Status Sold
Purchase Type For Sale
Square Footage 1,768 sqft
Price per Sqft $848
MLS Listing ID GD22230858
Sold Date 11/22/22
Style Detached
Bedrooms 3
Full Baths 2
HOA Y/N No
Year Built 1952
Lot Size 8,530 Sqft
Acres 0.1958
Property Description
Situated in the beautiful Paradise Canyon area, this lovely home features 3 bedrooms and 1 baths. There are two fireplaces, one in the living room and one in the den. The dining room is next to the granite topped kitchen, perfect for entertaining. The home also features hardwood floors and double pain windows. There is a large sunroom that looks to the backyard and the property is fully fenced and gated. The double garage is detached and safely located within the gate. This property is located in the Award Winning La Canada School District.
Situated in the beautiful Paradise Canyon area, this lovely home features 3 bedrooms and 1 baths. There are two fireplaces, one in the living room and one in the den. The dining room is next to the granite topped kitchen, perfect for entertaining. The home also features hardwood floors and double pain windows. There is a large sunroom that looks to the backyard and the property is fully fenced and gated. The double garage is detached and safely located within the gate. This property is located in the Award Winning La Canada School District.
Location
State CA
County Los Angeles
Area La Canada Flintridge (91011)
Zoning LFR17500*
Interior
Interior Features Granite Counters, Pull Down Stairs to Attic, Recessed Lighting, Unfurnished
Cooling Central Forced Air
Flooring Carpet, Linoleum/Vinyl, Wood
Fireplaces Type FP in Family Room, FP in Living Room
Equipment Dishwasher, Dryer, Microwave, Refrigerator, Washer, Gas Oven, Gas Stove, Self Cleaning Oven, Gas Range
Appliance Dishwasher, Dryer, Microwave, Refrigerator, Washer, Gas Oven, Gas Stove, Self Cleaning Oven, Gas Range
Laundry Kitchen, Inside
Exterior
Exterior Feature Brick, Stucco, Wood
Parking Features Gated, Garage, Garage Door Opener
Garage Spaces 2.0
Fence Wrought Iron, Wood
Community Features Horse Trails
Complex Features Horse Trails
Utilities Available Cable Available, Electricity Connected, Natural Gas Available, Water Available, Sewer Connected, Water Connected
View Mountains/Hills, Neighborhood
Total Parking Spaces 2
Building
Lot Description Cul-De-Sac, Curbs, National Forest, Sprinklers In Front
Story 1
Lot Size Range 7500-10889 SF
Sewer Public Sewer
Water Private
Architectural Style Ranch
Level or Stories 1 Story
Others
Monthly Total Fees $45
Acceptable Financing Cash, Conventional, Cash To New Loan
Listing Terms Cash, Conventional, Cash To New Loan
Special Listing Condition Standard
Read Less Info
Want to know what your home might be worth? Contact us for a FREE valuation!

Our team is ready to help you sell your home for the highest possible price ASAP

Bought with Hyunjin Seo • HomeSmart, Evergreen Realty



