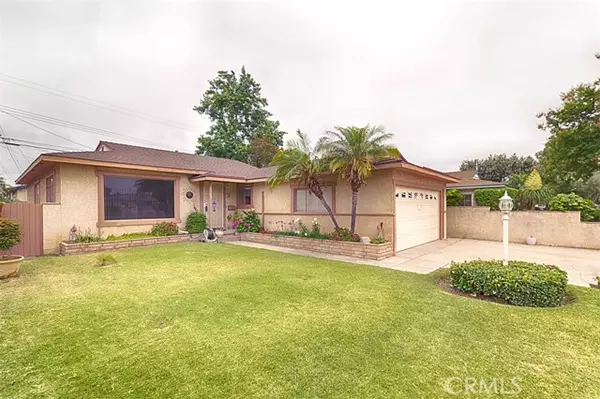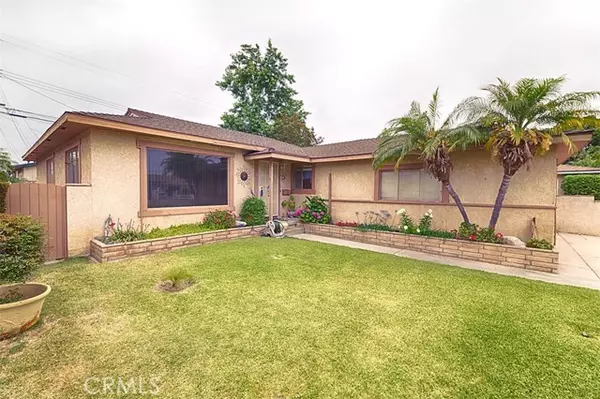For more information regarding the value of a property, please contact us for a free consultation.
Key Details
Sold Price $755,000
Property Type Single Family Home
Sub Type Detached
Listing Status Sold
Purchase Type For Sale
Square Footage 1,537 sqft
Price per Sqft $491
MLS Listing ID PW22194539
Sold Date 11/21/22
Style Detached
Bedrooms 3
Full Baths 2
Construction Status Additions/Alterations,Building Permit
HOA Y/N No
Year Built 1959
Lot Size 5,002 Sqft
Acres 0.1148
Property Description
Are you looking for a house that could be used as a duplex or do you just need extra space to spread out? With a few minor modifications, this could be perfect for extra income. Built in 1959 by S&S, this 3 bedroom, 2 bath home is located just south of the Cerritos College campus, is in the ABC School District & is on the border of Cerritos. The curb appeal of the expansive front yard, colorful flower beds & walkway lead to the front door. You'll see original hardwood floors upon entry, continuing to the hallway and bedrooms (preserved by years of carpeting). The living room features a large picture window that bathes the room with natural light. The flexible layout lends itself to a formal dining room or sitting area with piano (as it is now). It could also serve as a home office. The kitchen features a breakfast nook overlooking the front yard, built-in double ovens, gas cooktop & microwave. Original cabinets have a country charm feel. A laundry room off the kitchen has a sink and access to the side yard. The hallway leads to a bathroom & 3 bedrooms. At the back of the house is a huge bonus room that was added in 1985, providing a gathering place for many celebrations over the years. This could be a great studio apartment. Plumbing is present for a kitchenette & the en-suite bathroom could be closed to the main house for exclusive use to the studio. The bonus room is currently accessible from the en-suite bathroom & the 3rd bedroom. This room has plush carpeting, a freestanding fireplace (gas logs or wood) framed by a used-brick walls & hearth & is serviced by the upgrade
Are you looking for a house that could be used as a duplex or do you just need extra space to spread out? With a few minor modifications, this could be perfect for extra income. Built in 1959 by S&S, this 3 bedroom, 2 bath home is located just south of the Cerritos College campus, is in the ABC School District & is on the border of Cerritos. The curb appeal of the expansive front yard, colorful flower beds & walkway lead to the front door. You'll see original hardwood floors upon entry, continuing to the hallway and bedrooms (preserved by years of carpeting). The living room features a large picture window that bathes the room with natural light. The flexible layout lends itself to a formal dining room or sitting area with piano (as it is now). It could also serve as a home office. The kitchen features a breakfast nook overlooking the front yard, built-in double ovens, gas cooktop & microwave. Original cabinets have a country charm feel. A laundry room off the kitchen has a sink and access to the side yard. The hallway leads to a bathroom & 3 bedrooms. At the back of the house is a huge bonus room that was added in 1985, providing a gathering place for many celebrations over the years. This could be a great studio apartment. Plumbing is present for a kitchenette & the en-suite bathroom could be closed to the main house for exclusive use to the studio. The bonus room is currently accessible from the en-suite bathroom & the 3rd bedroom. This room has plush carpeting, a freestanding fireplace (gas logs or wood) framed by a used-brick walls & hearth & is serviced by the upgraded HVAC system for heat & A/C. A small bar (not included) in the opposite corner rests on an oak floor (plumbing for sink is already here). This is truly a warm, inviting place to hang out with friends or unwind after work. Doors on both sides of the room lead to the backyard & patio. Two steps lead to the en-suite bathroom that was added in 1976, with a private shower. This primary suite features a ceiling fan, as do the other two bedrooms. The former HVAC closet provides extra storage, as the system was relocated to the attic when upgraded. The shutter-type doors lead you back to the living & dining areas. Welcome home!
Location
State CA
County Los Angeles
Area Norwalk (90650)
Zoning NOR1*
Interior
Interior Features Track Lighting
Heating Natural Gas, Wood
Cooling Central Forced Air
Flooring Tile
Fireplaces Type FP in Family Room, Gas, Circular
Equipment Dishwasher, Disposal, Microwave, Double Oven, Gas Oven, Gas Range
Appliance Dishwasher, Disposal, Microwave, Double Oven, Gas Oven, Gas Range
Laundry Laundry Room, Inside
Exterior
Exterior Feature Stucco
Parking Features Garage, Garage Door Opener
Garage Spaces 2.0
Fence Wrought Iron, Wood
Utilities Available Cable Connected, Electricity Connected, Natural Gas Connected, Phone Connected, Sewer Connected, Water Connected
Roof Type Composition
Total Parking Spaces 4
Building
Lot Description Curbs, Sidewalks, Landscaped, Sprinklers In Front
Story 1
Lot Size Range 4000-7499 SF
Sewer Public Sewer
Water Public
Level or Stories 1 Story
Construction Status Additions/Alterations,Building Permit
Others
Monthly Total Fees $48
Acceptable Financing Cash, Conventional, FHA, VA, Cash To New Loan
Listing Terms Cash, Conventional, FHA, VA, Cash To New Loan
Special Listing Condition Standard
Read Less Info
Want to know what your home might be worth? Contact us for a FREE valuation!

Our team is ready to help you sell your home for the highest possible price ASAP

Bought with Carmen Sosa • Realty One Group Diamond



