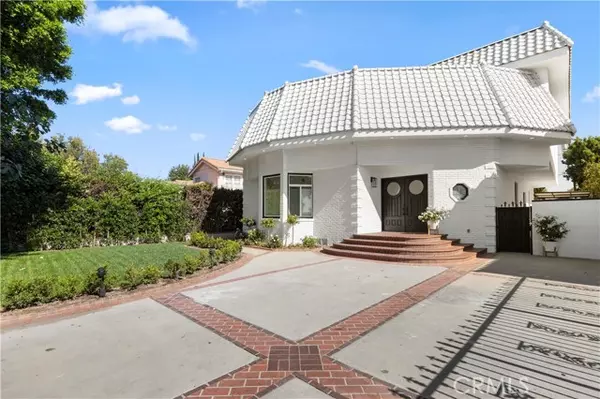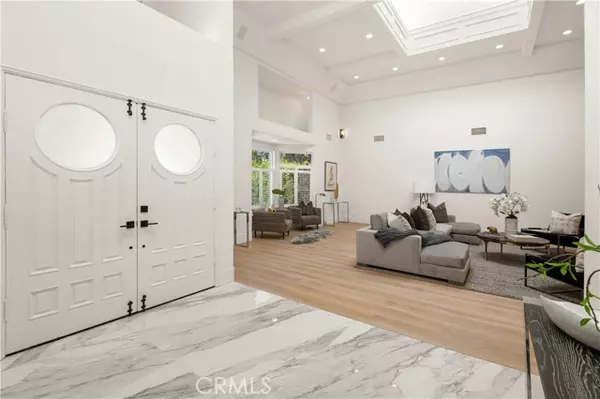For more information regarding the value of a property, please contact us for a free consultation.
Key Details
Sold Price $2,600,000
Property Type Single Family Home
Sub Type Detached
Listing Status Sold
Purchase Type For Sale
Square Footage 4,141 sqft
Price per Sqft $627
MLS Listing ID DW22159264
Sold Date 08/30/22
Style Detached
Bedrooms 5
Full Baths 3
Half Baths 1
Construction Status Turnkey
HOA Y/N No
Year Built 1940
Lot Size 8,816 Sqft
Acres 0.2024
Property Description
Welcome to this immaculate, picture-perfect, Sherman Oaks home. This truly magnificent home features 4,141 SQFT of living space that has 5 Bedrooms, 3.5 baths, professional chef's kitchen, WOLF + SUB-ZERO appliances, Kohler Fixtures, Pool, Jacuzzi, Built in BBQ, and so much more. Bonus room includes an additional 743 SQFT finished basement not calculated in the living space. The home was completely renovated featuring a modern open floor plan that was craftfully redesigned with elegant details, designer touches, and luxurious finishes. As you enter you will immediately notice the high ceilings, wood beams, and skylights thought-out the home flooding the home with natural light. The center of the living room features a modern elegant charcoal black porcelain double-sided fireplace facing the living room and dining area. The stunning Chef's kitchen is equipped with top of the line SUB-ZERO and WOLF appliances. Side by side SUB-ZERO refrigerator with a digital touch control panel, a SUB-ZERO full-size beverage & wine refrigerator, WOLF Dual Fuel 6-burner double oven range with griddle, and a WOLF microwave and hood. Kitchen also includes Marble back splash, an enormous island that seats 4, along with a 4-seat breakfast nook with a beautiful morning view of your private backyard. As you take the stairs up you will find additional high ceiling with skylights that allow more natural light. This luxurious master bedroom comes with a balcony overlooking the pool, matching charcoal black porcelain fireplace, and his/hers walk in closets, and contemporary lighting fixtures. Master ba
Welcome to this immaculate, picture-perfect, Sherman Oaks home. This truly magnificent home features 4,141 SQFT of living space that has 5 Bedrooms, 3.5 baths, professional chef's kitchen, WOLF + SUB-ZERO appliances, Kohler Fixtures, Pool, Jacuzzi, Built in BBQ, and so much more. Bonus room includes an additional 743 SQFT finished basement not calculated in the living space. The home was completely renovated featuring a modern open floor plan that was craftfully redesigned with elegant details, designer touches, and luxurious finishes. As you enter you will immediately notice the high ceilings, wood beams, and skylights thought-out the home flooding the home with natural light. The center of the living room features a modern elegant charcoal black porcelain double-sided fireplace facing the living room and dining area. The stunning Chef's kitchen is equipped with top of the line SUB-ZERO and WOLF appliances. Side by side SUB-ZERO refrigerator with a digital touch control panel, a SUB-ZERO full-size beverage & wine refrigerator, WOLF Dual Fuel 6-burner double oven range with griddle, and a WOLF microwave and hood. Kitchen also includes Marble back splash, an enormous island that seats 4, along with a 4-seat breakfast nook with a beautiful morning view of your private backyard. As you take the stairs up you will find additional high ceiling with skylights that allow more natural light. This luxurious master bedroom comes with a balcony overlooking the pool, matching charcoal black porcelain fireplace, and his/hers walk in closets, and contemporary lighting fixtures. Master bath features a contemporary SPA LIKE FEEL, free-standing bathtub with a rainfall walk in shower, floating double sink vanity, and private frosted tempered glass lavatory. The property sits on a huge 8,816 SQFT lot and has a massive backyard that features an inground heated pool & jacuzzi along with an extra large built-in BBQ island equipped with a top of the line Lion BBQ grill, side burner, built-in beverage Refrigerator, stainless steel sink, all beautifully rendered under a shaded patio. This home has it all and is centrally located near Pavilions and Gelson grocery stores, great schools, public parks, Balboa Golf Course, and not to mention the convenience of easy access to 101 & 405 Freeways. Don't miss out on this great property come and see for yourself. Show quoted text
Location
State CA
County Los Angeles
Area Sherman Oaks (91403)
Zoning LAR1
Interior
Interior Features Balcony, Pantry, Wet Bar
Flooring Laminate, Other/Remarks
Fireplaces Type FP in Dining Room, FP in Family Room, Bonus Room, Gas, See Through, Zero Clearance
Equipment Dryer, Microwave, Refrigerator, Washer, 6 Burner Stove, Freezer, Ice Maker, Barbecue
Appliance Dryer, Microwave, Refrigerator, Washer, 6 Burner Stove, Freezer, Ice Maker, Barbecue
Laundry Laundry Room, Inside
Exterior
Fence Electric
Pool Below Ground, Private, Heated with Propane
Utilities Available Cable Available, Natural Gas Available, See Remarks
View Pool
Building
Lot Description Sidewalks
Story 1
Lot Size Range 7500-10889 SF
Sewer Public Sewer
Water Public
Level or Stories 1 Story
Construction Status Turnkey
Others
Acceptable Financing Cash, Conventional, Land Contract, Cash To Existing Loan, Cash To New Loan, Submit
Listing Terms Cash, Conventional, Land Contract, Cash To Existing Loan, Cash To New Loan, Submit
Special Listing Condition Standard
Read Less Info
Want to know what your home might be worth? Contact us for a FREE valuation!

Our team is ready to help you sell your home for the highest possible price ASAP

Bought with MANUEL AMAYA • EXCELLENCE RE REAL ESTATE



