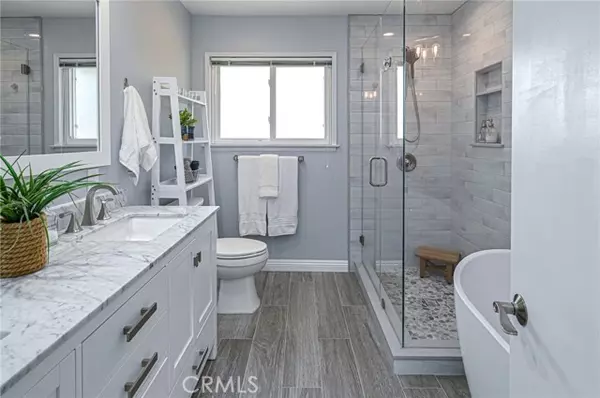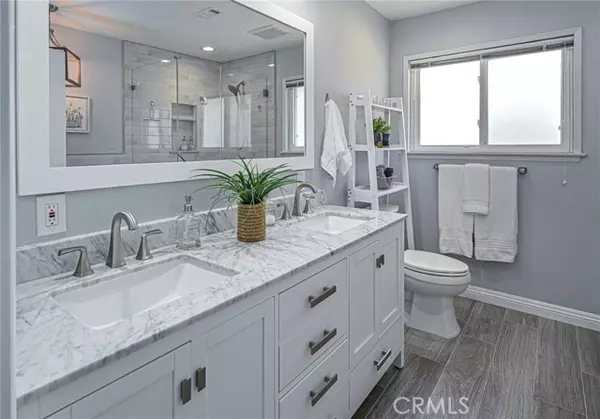For more information regarding the value of a property, please contact us for a free consultation.
Key Details
Sold Price $1,210,000
Property Type Single Family Home
Sub Type Detached
Listing Status Sold
Purchase Type For Sale
Square Footage 2,284 sqft
Price per Sqft $529
MLS Listing ID PW22112848
Sold Date 06/24/22
Style Detached
Bedrooms 4
Full Baths 3
Construction Status Updated/Remodeled
HOA Y/N No
Year Built 1973
Lot Size 7,051 Sqft
Acres 0.1619
Property Description
Nearly 2,300-SqFt Home has 4 Bedroom & 3 Bathrooms, Including a Main Floor Bedroom & Bathroom with Shower - Gorgeous BRAND NEW Remodeled Master Bathroom Offers Dual Carrara Marble Vanity, Tile Flooring, Soaking Tub & Large Shower with Frameless Glass Shower Door - Spacious Master Suite has Big Walk-In Closet - Upstairs are 2 Additional Bedrooms & Updated Bathroom with Solid Top Vanity & Tub/Shower - Handsome Hardwood Flooring All Downstairs - Formal Living Room with High Vaulted Ceiling & Brick Fireplace - Formal Dining Room - Bright Updated Kitchen Features White Refaced Cabinetry, Quartz Countertops with Subway Tile Backsplash, Recessed Lighting & Stainless-Steel Appliances, Including Microwave, Dishwasher & Electric Cooktop/Oven - Breakfast Eating Nook - Kitchen is Open to Oversized Family Great Room, Tons of Space for Family & Friends! Convenient Inside Laundry Room with Sink & Storage - Attached 2-Car Garage with Direct Access to Home, Plus Vinyl Gated Concrete RV/Boat Parking Pad Approx 30.5 Feet Long by 10 Feet Wide (could be extended even longer if needed) - Peaceful & Private Backyard is Ready for Summer with Above Ground Spa, Covered Patio/Dining Space & Grass for Pets & Play ... Don't Miss the Avocado Tree! Nearly All Dual-Pane Windows Throughout the Home - Newer HVAC System (2018) - Whole House Re-Piped with PEX Piping - Water Filtration System - No Mello Roos Tax - No HOA Dues - Award-Winning Placentia-Yorba Linda School District: Sierra Vista Elementary, Tuffree Middle & El Dorado High
Nearly 2,300-SqFt Home has 4 Bedroom & 3 Bathrooms, Including a Main Floor Bedroom & Bathroom with Shower - Gorgeous BRAND NEW Remodeled Master Bathroom Offers Dual Carrara Marble Vanity, Tile Flooring, Soaking Tub & Large Shower with Frameless Glass Shower Door - Spacious Master Suite has Big Walk-In Closet - Upstairs are 2 Additional Bedrooms & Updated Bathroom with Solid Top Vanity & Tub/Shower - Handsome Hardwood Flooring All Downstairs - Formal Living Room with High Vaulted Ceiling & Brick Fireplace - Formal Dining Room - Bright Updated Kitchen Features White Refaced Cabinetry, Quartz Countertops with Subway Tile Backsplash, Recessed Lighting & Stainless-Steel Appliances, Including Microwave, Dishwasher & Electric Cooktop/Oven - Breakfast Eating Nook - Kitchen is Open to Oversized Family Great Room, Tons of Space for Family & Friends! Convenient Inside Laundry Room with Sink & Storage - Attached 2-Car Garage with Direct Access to Home, Plus Vinyl Gated Concrete RV/Boat Parking Pad Approx 30.5 Feet Long by 10 Feet Wide (could be extended even longer if needed) - Peaceful & Private Backyard is Ready for Summer with Above Ground Spa, Covered Patio/Dining Space & Grass for Pets & Play ... Don't Miss the Avocado Tree! Nearly All Dual-Pane Windows Throughout the Home - Newer HVAC System (2018) - Whole House Re-Piped with PEX Piping - Water Filtration System - No Mello Roos Tax - No HOA Dues - Award-Winning Placentia-Yorba Linda School District: Sierra Vista Elementary, Tuffree Middle & El Dorado High
Location
State CA
County Orange
Area Oc - Placentia (92870)
Interior
Interior Features Granite Counters, Pantry, Recessed Lighting
Cooling Central Forced Air
Flooring Carpet, Tile, Wood
Fireplaces Type FP in Living Room, Gas Starter
Equipment Dishwasher, Disposal, Microwave, Water Purifier
Appliance Dishwasher, Disposal, Microwave, Water Purifier
Laundry Laundry Room, Inside
Exterior
Exterior Feature Brick, Stucco, Wood
Parking Features Gated, Direct Garage Access, Garage
Garage Spaces 2.0
Fence Wrought Iron, Vinyl
Utilities Available Electricity Connected, Natural Gas Connected, Sewer Connected, Water Connected
Roof Type Composition
Total Parking Spaces 2
Building
Lot Description Sidewalks
Story 2
Lot Size Range 4000-7499 SF
Sewer Public Sewer
Water Public
Architectural Style Traditional
Level or Stories 2 Story
Construction Status Updated/Remodeled
Others
Acceptable Financing Cash, Conventional, FHA, VA, Cash To New Loan
Listing Terms Cash, Conventional, FHA, VA, Cash To New Loan
Special Listing Condition Standard
Read Less Info
Want to know what your home might be worth? Contact us for a FREE valuation!

Our team is ready to help you sell your home for the highest possible price ASAP

Bought with Kimphi Tran • L.S. Gateway Realtors



