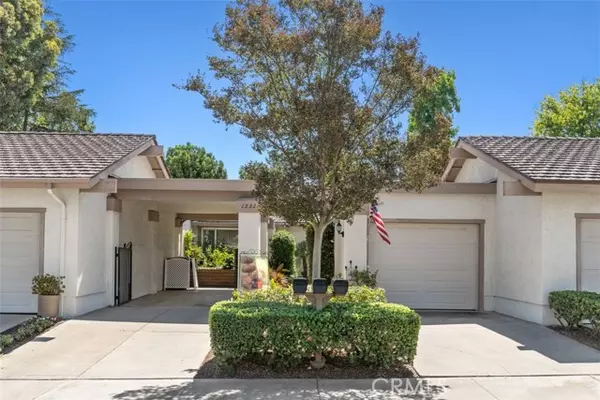For more information regarding the value of a property, please contact us for a free consultation.
Key Details
Sold Price $647,000
Property Type Townhouse
Sub Type Townhome
Listing Status Sold
Purchase Type For Sale
Square Footage 1,273 sqft
Price per Sqft $508
MLS Listing ID OC22140534
Sold Date 08/05/22
Style Townhome
Bedrooms 2
Full Baths 2
HOA Fees $300/mo
HOA Y/N Yes
Year Built 1973
Lot Size 4,112 Sqft
Acres 0.0944
Property Description
Welcome to 1232 Woodside! This is a 2 bed 2 bath home located in the quiet, well maintained gated community of Broadmoor in Placentia. As you enter the house you will pass the front patio entry area. Inside the home you are greeted by high ceilings, and a large living / dining space and a cozy fireplace. In this Broadmoor Plan A model, the living and dining area are open, the kitchen is in the front of the house to the left of the entry, overlooking the front area. There is an additional dining/eating area in the kitchen. The primary bedroom is large and offers an ensuite bathroom with a walk-in shower and extra closet. Secondary bedroom has a large window that looks out to the front courtyard area. Off the living room area is a nice size covered private patio with a gate to the community greenbelt. Washer and dryer are in the one car garage. There is a one car attached garage with access to the home and additional parking at driveway and a covered parking spot in front of the entry to the home. This unit is conveniently located across from additional parking for guest. This is a peaceful community that feels secluded, yet it is close to everything. The community offers a pool, spa, and meandering green belt. Excellent location near restaurants, shopping centers, Alta Vista Golf Course and Country Club, Placentia-Linda Hospital, and desirable Placentia-Yorba Linda USD Schools including Wagner Elementary, Tuffree Middle School and El Dorado High School.
Welcome to 1232 Woodside! This is a 2 bed 2 bath home located in the quiet, well maintained gated community of Broadmoor in Placentia. As you enter the house you will pass the front patio entry area. Inside the home you are greeted by high ceilings, and a large living / dining space and a cozy fireplace. In this Broadmoor Plan A model, the living and dining area are open, the kitchen is in the front of the house to the left of the entry, overlooking the front area. There is an additional dining/eating area in the kitchen. The primary bedroom is large and offers an ensuite bathroom with a walk-in shower and extra closet. Secondary bedroom has a large window that looks out to the front courtyard area. Off the living room area is a nice size covered private patio with a gate to the community greenbelt. Washer and dryer are in the one car garage. There is a one car attached garage with access to the home and additional parking at driveway and a covered parking spot in front of the entry to the home. This unit is conveniently located across from additional parking for guest. This is a peaceful community that feels secluded, yet it is close to everything. The community offers a pool, spa, and meandering green belt. Excellent location near restaurants, shopping centers, Alta Vista Golf Course and Country Club, Placentia-Linda Hospital, and desirable Placentia-Yorba Linda USD Schools including Wagner Elementary, Tuffree Middle School and El Dorado High School.
Location
State CA
County Orange
Area Oc - Placentia (92870)
Interior
Cooling Central Forced Air
Fireplaces Type FP in Living Room
Equipment Dishwasher, Electric Oven
Appliance Dishwasher, Electric Oven
Laundry Garage
Exterior
Parking Features Gated, Direct Garage Access
Garage Spaces 1.0
Pool Association
Total Parking Spaces 1
Building
Lot Description Curbs
Story 1
Lot Size Range 4000-7499 SF
Sewer Public Sewer
Water Public
Level or Stories 1 Story
Others
Acceptable Financing Cash, Cash To New Loan
Listing Terms Cash, Cash To New Loan
Special Listing Condition Standard
Read Less Info
Want to know what your home might be worth? Contact us for a FREE valuation!

Our team is ready to help you sell your home for the highest possible price ASAP

Bought with Michael Vartanian • Realty Pro 100



