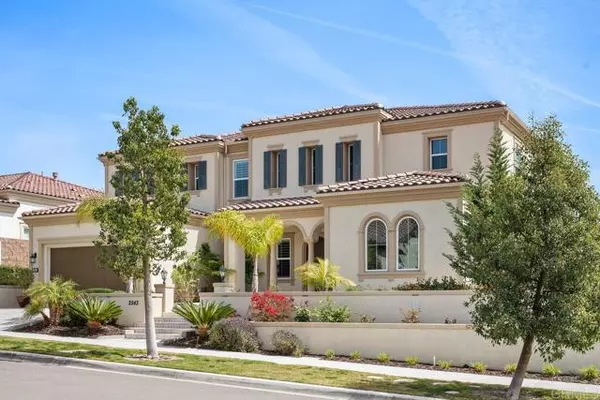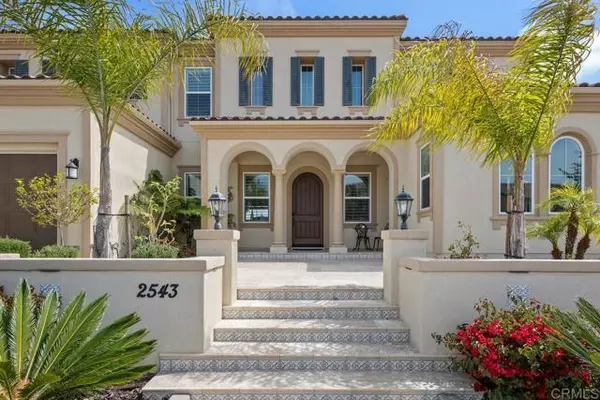For more information regarding the value of a property, please contact us for a free consultation.
Key Details
Sold Price $2,700,000
Property Type Single Family Home
Sub Type Detached
Listing Status Sold
Purchase Type For Sale
Square Footage 4,454 sqft
Price per Sqft $606
MLS Listing ID NDP2202656
Sold Date 04/25/22
Style Detached
Bedrooms 6
Full Baths 6
Half Baths 1
HOA Fees $343/mo
HOA Y/N Yes
Year Built 2018
Lot Size 8,824 Sqft
Acres 0.2026
Property Description
Welcome to the idyllic living in the exclusive gated Bluff community of Robertson Ranch! Treat yourself to the luxurious lifestyle most only dream of in this Cristiana Spanish Colonial residence, masterfully crafted in 2018 by the award-winning Toll Brothers to take advantage of sweeping hillside panoramas. Upgrades greet you at nearly every turn across the 4,454-sq ft layout that accommodates 6 bedrooms and 6.5 baths. Discover a patterned floor comprised of polished Cararra Gioia marble and Jurastone Beige tiles that extend from the grand foyer to the fireplace-warmed great room where 20' ceilings soar overhead and expansive sliders lead to your outdoor oasis. Rich, custom Bologna walnut cabinetry is accentuated by Copenhagen granite countertops in your chef's kitchen. An expansive island has seating for guests and arched windows in the adjacent breakfast nook frame inspiring views. Gorgeous hardwood flooring gleams under stylized ceilings in the formal dining room and main level primary retreat. Immerse yourself in the opulent ensuite that showcases dual vanities, an oversized glass-enclosed shower, and two walk-in closets. Solid core doors reveal well-sized secondary retreats, and two of the baths have been upgraded with custom-tiled showers. Multi-panel sliding doors allow you to seamlessly integrate indoor and outdoor living. Enjoy alfresco meals under the Alumawood open lattice patio cover, grill up savory fare at the built-in BBQ station, take off the chill by the raised hearth fireplace, or unwind in the pool and spa. Other notable features include dual-level laundr
Welcome to the idyllic living in the exclusive gated Bluff community of Robertson Ranch! Treat yourself to the luxurious lifestyle most only dream of in this Cristiana Spanish Colonial residence, masterfully crafted in 2018 by the award-winning Toll Brothers to take advantage of sweeping hillside panoramas. Upgrades greet you at nearly every turn across the 4,454-sq ft layout that accommodates 6 bedrooms and 6.5 baths. Discover a patterned floor comprised of polished Cararra Gioia marble and Jurastone Beige tiles that extend from the grand foyer to the fireplace-warmed great room where 20' ceilings soar overhead and expansive sliders lead to your outdoor oasis. Rich, custom Bologna walnut cabinetry is accentuated by Copenhagen granite countertops in your chef's kitchen. An expansive island has seating for guests and arched windows in the adjacent breakfast nook frame inspiring views. Gorgeous hardwood flooring gleams under stylized ceilings in the formal dining room and main level primary retreat. Immerse yourself in the opulent ensuite that showcases dual vanities, an oversized glass-enclosed shower, and two walk-in closets. Solid core doors reveal well-sized secondary retreats, and two of the baths have been upgraded with custom-tiled showers. Multi-panel sliding doors allow you to seamlessly integrate indoor and outdoor living. Enjoy alfresco meals under the Alumawood open lattice patio cover, grill up savory fare at the built-in BBQ station, take off the chill by the raised hearth fireplace, or unwind in the pool and spa. Other notable features include dual-level laundry rooms, Bellera oil rubbed bronze faucets, a utility/storage room, recessed LED lighting, an attached 2-car garage, and so much more. Explore the private community amenities with resort style pool, spa, covered cabanas, outdoor fireplace, bbq area, 5 pocket parks, and access to walking trails. This Coastal Carlsbad residence is within 3 miles from the beach, highly ranked school districts, shopping centers and more! Come tour and witness everything this amazing home has to offer today!
Location
State CA
County San Diego
Area Carlsbad (92010)
Zoning R-1:SINGLE
Interior
Interior Features Pantry, Recessed Lighting
Cooling Central Forced Air
Fireplaces Type FP in Family Room
Equipment Dishwasher, Disposal, Microwave, Refrigerator, 6 Burner Stove, Gas Stove, Gas Cooking
Appliance Dishwasher, Disposal, Microwave, Refrigerator, 6 Burner Stove, Gas Stove, Gas Cooking
Laundry Laundry Room
Exterior
Garage Spaces 2.0
Pool Community/Common
View Mountains/Hills
Total Parking Spaces 4
Building
Lot Description Sidewalks
Story 2
Lot Size Range 7500-10889 SF
Sewer Public Sewer
Water Public
Level or Stories 2 Story
Schools
Elementary Schools Carlsbad Unified School District
Middle Schools Carlsbad Unified School District
High Schools Carlsbad Unified School District
Others
Acceptable Financing Cash, Conventional, VA
Listing Terms Cash, Conventional, VA
Special Listing Condition Standard
Read Less Info
Want to know what your home might be worth? Contact us for a FREE valuation!

Our team is ready to help you sell your home for the highest possible price ASAP

Bought with Dennis Sewart • Dennis Sewart Realtor
GET MORE INFORMATION




