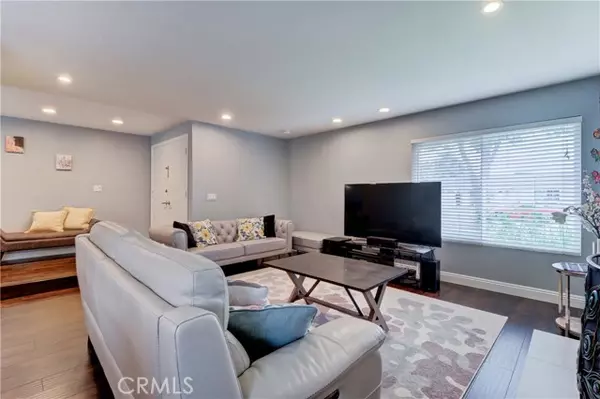For more information regarding the value of a property, please contact us for a free consultation.
Key Details
Sold Price $1,125,000
Property Type Single Family Home
Sub Type Detached
Listing Status Sold
Purchase Type For Sale
Square Footage 1,625 sqft
Price per Sqft $692
MLS Listing ID OC22062857
Sold Date 05/04/22
Style Detached
Bedrooms 3
Full Baths 2
HOA Y/N No
Year Built 1969
Lot Size 7,000 Sqft
Acres 0.1607
Property Description
Light, bright, effortlessly stylish & turnkey single level POOL home nestled on a Cul De Sac in one of the most highly desirable neighborhoods in Placentia! Gorgeous, remodeled interior was remodeled & thoughtfully designed to afford comfort & functionality. The spacious foyer allows access to the open floor plan of the living, dining & family room with an easy flow. The spacious living room has a big window & perfectly positioned Porcelain tile Fireplace, great for entertaining or relaxing. The dining room is conveniently next to living room & the fabulous gourmet kitchen which offers Marble counter tops, 6 range stove, Stainless Steel Appliances, overflow of cabinet space & a window that opens to an outdoor counter space. The kitchen & soaring vaulted beamed ceiling in the family room overlooks the truly speculator, pool & expansive backyard! The Primary bedroom suite is private & calm with a window overlooking the spectacular backyard. The primary bathroom boasts Quartz counter tops, Porcelain floors & a beautiful designed tile shower wall. The 2nd bathroom also has Quartz counter tops & Porcelain floors. The expansive Soft water, Solar heated pool is next to a ledger stone retaining wall filled with lush Orange, Lemon, Avocado & Plumeria trees, outlines the pool & side yard, giving plenty of room for lots of outdoor activity or relaxing. Two large secondary bedrooms, Indoor laundry room, shiny, beautiful colored laminated wood floor, a Fully Owned 32 Solar Panels, 2 panel beautifully designed doors, New water heater, HVAC, Garage door motor. Conveniently located in the
Light, bright, effortlessly stylish & turnkey single level POOL home nestled on a Cul De Sac in one of the most highly desirable neighborhoods in Placentia! Gorgeous, remodeled interior was remodeled & thoughtfully designed to afford comfort & functionality. The spacious foyer allows access to the open floor plan of the living, dining & family room with an easy flow. The spacious living room has a big window & perfectly positioned Porcelain tile Fireplace, great for entertaining or relaxing. The dining room is conveniently next to living room & the fabulous gourmet kitchen which offers Marble counter tops, 6 range stove, Stainless Steel Appliances, overflow of cabinet space & a window that opens to an outdoor counter space. The kitchen & soaring vaulted beamed ceiling in the family room overlooks the truly speculator, pool & expansive backyard! The Primary bedroom suite is private & calm with a window overlooking the spectacular backyard. The primary bathroom boasts Quartz counter tops, Porcelain floors & a beautiful designed tile shower wall. The 2nd bathroom also has Quartz counter tops & Porcelain floors. The expansive Soft water, Solar heated pool is next to a ledger stone retaining wall filled with lush Orange, Lemon, Avocado & Plumeria trees, outlines the pool & side yard, giving plenty of room for lots of outdoor activity or relaxing. Two large secondary bedrooms, Indoor laundry room, shiny, beautiful colored laminated wood floor, a Fully Owned 32 Solar Panels, 2 panel beautifully designed doors, New water heater, HVAC, Garage door motor. Conveniently located in the PYLUSD schools & shopping. Welcome Home!
Location
State CA
County Orange
Area Oc - Placentia (92870)
Interior
Cooling Central Forced Air
Flooring Laminate, Tile
Fireplaces Type FP in Living Room
Equipment Dishwasher, Disposal, Water Softener, 6 Burner Stove, Gas Oven, Gas Stove, Self Cleaning Oven, Gas Range
Appliance Dishwasher, Disposal, Water Softener, 6 Burner Stove, Gas Oven, Gas Stove, Self Cleaning Oven, Gas Range
Laundry Laundry Room
Exterior
Parking Features Direct Garage Access
Garage Spaces 2.0
Pool Private, Solar Heat, Heated
View Neighborhood
Roof Type Asphalt,Shingle
Total Parking Spaces 2
Building
Lot Description Curbs, Sidewalks, Sprinklers In Front, Sprinklers In Rear
Story 1
Lot Size Range 4000-7499 SF
Sewer Public Sewer
Water Public
Architectural Style Ranch
Level or Stories 1 Story
Others
Acceptable Financing Cash, Conventional, Cash To New Loan
Listing Terms Cash, Conventional, Cash To New Loan
Special Listing Condition Standard
Read Less Info
Want to know what your home might be worth? Contact us for a FREE valuation!

Our team is ready to help you sell your home for the highest possible price ASAP

Bought with Jacqueline May • First Team Real Estate



