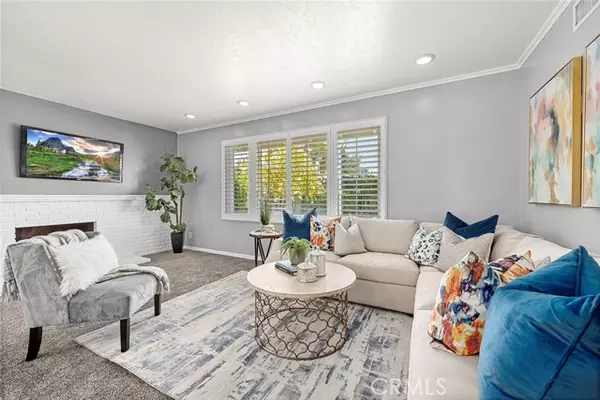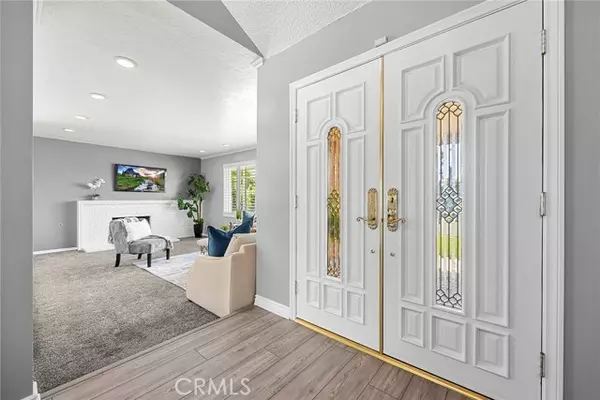For more information regarding the value of a property, please contact us for a free consultation.
Key Details
Sold Price $1,270,000
Property Type Single Family Home
Sub Type Detached
Listing Status Sold
Purchase Type For Sale
Square Footage 2,372 sqft
Price per Sqft $535
MLS Listing ID PW22072203
Sold Date 05/20/22
Style Detached
Bedrooms 4
Full Baths 3
HOA Y/N No
Year Built 1968
Lot Size 7,871 Sqft
Acres 0.1807
Property Description
Welcome to 10101 Groveland, located on highly sought-after street where there are only 9 homes, and the street is quiet and very private. This beautiful and inviting Whittier pool home hosts 4 bedrooms, 3 baths, plus an office/workout room with a sparkling pool sits on spacious 7871 sqft lot. The home has an attached 3 car garage and located north of Whittier Boulevard in prime location at the end of a cul de sac. You will fall in love the moment you walk through the double door entry to a spacious foyer with cathedral ceilings. This home has been updated and cared for with the best of everything including new roof and solar panels, tankless water heater, new water softener system, a whole house fan, newer central air and heat, new laminated wood flooring, new carpet and freshly painted inside and out. There is downstairs bedroom and bath that makes a perfect option for in-law or extended family arrangement. An additional attic room can be used as an office, workout room or even a 5th bedroom. Enjoy the large stepdown living room with a fireplace and plantation shutters, adjacent is the formal dining room, a separate and spacious family room and family kitchen with views to entertaining backyard. The attached 3 car garage has direct access to the home, this is where the laundry is located (and is currently being used as a man cave with pool table). For all your entertaining needs on those warm spring and summer day is a large sparking pool with expansive pool decking and built in BBQ island. The home is close to award winning schools, the Whittwood Towne Center, lots of res
Welcome to 10101 Groveland, located on highly sought-after street where there are only 9 homes, and the street is quiet and very private. This beautiful and inviting Whittier pool home hosts 4 bedrooms, 3 baths, plus an office/workout room with a sparkling pool sits on spacious 7871 sqft lot. The home has an attached 3 car garage and located north of Whittier Boulevard in prime location at the end of a cul de sac. You will fall in love the moment you walk through the double door entry to a spacious foyer with cathedral ceilings. This home has been updated and cared for with the best of everything including new roof and solar panels, tankless water heater, new water softener system, a whole house fan, newer central air and heat, new laminated wood flooring, new carpet and freshly painted inside and out. There is downstairs bedroom and bath that makes a perfect option for in-law or extended family arrangement. An additional attic room can be used as an office, workout room or even a 5th bedroom. Enjoy the large stepdown living room with a fireplace and plantation shutters, adjacent is the formal dining room, a separate and spacious family room and family kitchen with views to entertaining backyard. The attached 3 car garage has direct access to the home, this is where the laundry is located (and is currently being used as a man cave with pool table). For all your entertaining needs on those warm spring and summer day is a large sparking pool with expansive pool decking and built in BBQ island. The home is close to award winning schools, the Whittwood Towne Center, lots of restaurants, Sprouts, Target, 24 Hour Fitness and so much more, plus its minutes from Beach Blvd and Hacienda Blvd. It?s all about location, location, location, and this home has that and so much more going for it. Get ready to call this home! Submit your offer before May 2nd!!
Location
State CA
County Los Angeles
Area Whittier (90603)
Zoning WHR17500*
Interior
Interior Features Attic Fan, Pull Down Stairs to Attic, Recessed Lighting, Tile Counters
Cooling Central Forced Air, Whole House Fan
Flooring Carpet, Laminate
Fireplaces Type FP in Living Room
Equipment Dishwasher, Disposal, Dryer, Refrigerator, Washer, Water Softener, Double Oven, Electric Range
Appliance Dishwasher, Disposal, Dryer, Refrigerator, Washer, Water Softener, Double Oven, Electric Range
Laundry Garage
Exterior
Parking Features Direct Garage Access, Garage - Single Door, Garage - Two Door
Garage Spaces 3.0
Pool Below Ground, Private
Utilities Available Cable Connected, Electricity Connected, Natural Gas Connected, Phone Available, Sewer Connected, Water Connected
View Pond
Total Parking Spaces 3
Building
Lot Description Cul-De-Sac, Curbs, Sidewalks, Sprinklers In Front
Story 2
Lot Size Range 7500-10889 SF
Sewer Public Sewer
Water Public
Architectural Style Traditional
Level or Stories 2 Story
Others
Acceptable Financing Cash, FHA, VA, Cash To New Loan
Listing Terms Cash, FHA, VA, Cash To New Loan
Special Listing Condition Standard
Read Less Info
Want to know what your home might be worth? Contact us for a FREE valuation!

Our team is ready to help you sell your home for the highest possible price ASAP

Bought with Pichamon Gentry-Pantera • C-21 Astro


