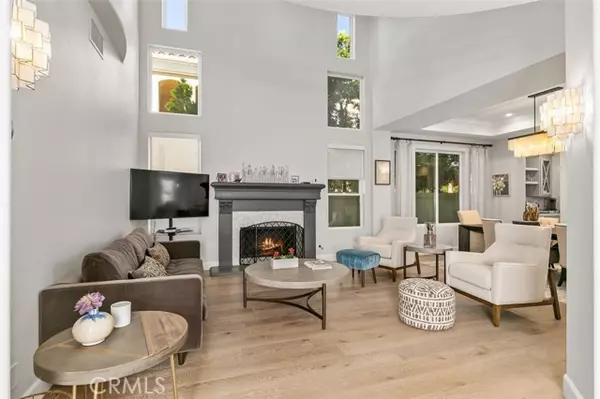For more information regarding the value of a property, please contact us for a free consultation.
Key Details
Sold Price $2,828,888
Property Type Single Family Home
Sub Type Detached
Listing Status Sold
Purchase Type For Sale
Square Footage 3,423 sqft
Price per Sqft $826
MLS Listing ID OC22040159
Sold Date 04/15/22
Style Detached
Bedrooms 4
Full Baths 3
Half Baths 1
Construction Status Additions/Alterations,Turnkey,Updated/Remodeled
HOA Fees $295/mo
HOA Y/N Yes
Year Built 1998
Lot Size 9,250 Sqft
Acres 0.2124
Property Description
Beautifully Remodeled Inside and Out Marbella County Club home. One of the best locations in Marbella Ridge, Entertainers 9,250 sq ft rear yard, cul de sac location, Pebble tech Pool, Built-in BBQ island with seating for 4, Covered Gazabo dining area, relaxing lounge chairs surrounding fire pit. Enter thru front gated courtyard, Home has 4 bedrooms, main level bedroom and bath. Formal Living room with fireplace, Formal Dining area, Gourmet kitchen with center island, opens to Family room with stacked stone fireplace and french doors that lead to rear yard. Dramatic staircase leads to the Master suite which has a sitting area and view balcony. Master bath has dual vanities, walk-in shower, soaking bath tub and built in walk-in custom closet organizers.Down the hall you have a study or work out loft area and separate library/office area that overlooks the living room. The secondary bedrooms eat have bay windows and ceiling fans and share a Jack n Jill bath with double sinks. New owners can join the country club and enjoy all the social events, dining, fitness center, pool, golf and tennis.
Beautifully Remodeled Inside and Out Marbella County Club home. One of the best locations in Marbella Ridge, Entertainers 9,250 sq ft rear yard, cul de sac location, Pebble tech Pool, Built-in BBQ island with seating for 4, Covered Gazabo dining area, relaxing lounge chairs surrounding fire pit. Enter thru front gated courtyard, Home has 4 bedrooms, main level bedroom and bath. Formal Living room with fireplace, Formal Dining area, Gourmet kitchen with center island, opens to Family room with stacked stone fireplace and french doors that lead to rear yard. Dramatic staircase leads to the Master suite which has a sitting area and view balcony. Master bath has dual vanities, walk-in shower, soaking bath tub and built in walk-in custom closet organizers.Down the hall you have a study or work out loft area and separate library/office area that overlooks the living room. The secondary bedrooms eat have bay windows and ceiling fans and share a Jack n Jill bath with double sinks. New owners can join the country club and enjoy all the social events, dining, fitness center, pool, golf and tennis.
Location
State CA
County Orange
Area Oc - San Juan Capistrano (92675)
Interior
Interior Features Balcony, Pantry, Vacuum Central
Cooling Central Forced Air
Flooring Carpet, Wood
Fireplaces Type FP in Family Room, FP in Living Room, Fire Pit
Equipment Dishwasher, Microwave, Refrigerator, Water Softener, Freezer, Gas Oven, Self Cleaning Oven, Gas Range
Appliance Dishwasher, Microwave, Refrigerator, Water Softener, Freezer, Gas Oven, Self Cleaning Oven, Gas Range
Laundry Laundry Room, Inside
Exterior
Parking Features Direct Garage Access, Garage, Garage - Single Door, Garage - Two Door, Garage Door Opener
Garage Spaces 3.0
Fence Stucco Wall, Wood
Pool Private, Heated, Pebble
Roof Type Tile/Clay
Total Parking Spaces 3
Building
Lot Description Cul-De-Sac, Curbs, Sidewalks, Landscaped
Lot Size Range 7500-10889 SF
Sewer Public Sewer
Water Public
Level or Stories 2 Story
Construction Status Additions/Alterations,Turnkey,Updated/Remodeled
Others
Acceptable Financing Cash, Cash To New Loan
Listing Terms Cash, Cash To New Loan
Special Listing Condition Standard
Read Less Info
Want to know what your home might be worth? Contact us for a FREE valuation!

Our team is ready to help you sell your home for the highest possible price ASAP

Bought with CiCi Lu • U&ME Realty Group



