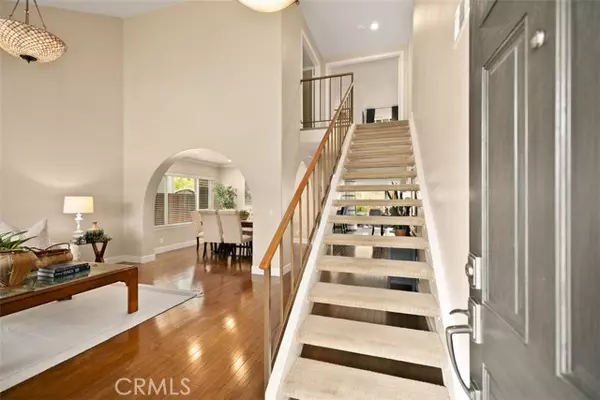For more information regarding the value of a property, please contact us for a free consultation.
Key Details
Sold Price $1,400,000
Property Type Single Family Home
Sub Type Detached
Listing Status Sold
Purchase Type For Sale
Square Footage 2,458 sqft
Price per Sqft $569
MLS Listing ID OC22087165
Sold Date 05/31/22
Style Detached
Bedrooms 4
Full Baths 2
Half Baths 1
HOA Fees $115/mo
HOA Y/N Yes
Year Built 1975
Lot Size 5,600 Sqft
Acres 0.1286
Property Description
Mission Park Beauty awaits you! This modern Spanish style plan C in this development offers the popular layout with all 4 bedrooms upstairs. This home has been tastefully upgraded and carefully maintained. With warm and inviting wood flooring greeting you as you step into the home, you'll want to make it your home immediately. The kitchen has been attractively upgraded with quartz countertops, stainless steel appliances, dual ovens with one convection one standard, custom cabinetry throughout the kitchen and bar area, pendent lights, soft close drawers on white shaker style cabinets and more. The kitchen is the heart of the home they say and this one is perfect for gourmet cooking and hosting guests. Downstairs offers one 1/2 bath, adjacent to the laundry room which acts as a mud room conveniently exiting out to the side of the property. Upstairs, the first bedroom you see can be used as an office, then you'll fall in love with the master suite straight ahead. The two secondary bedrooms are serviced by one full bathroom to the right of the other bedrooms. This property is a coveted floor-plan in such a desirable neighborhood in San Juan. Nearby biking and running trails that connect all the way to Doheny and Dana Point, horse trails, parks, tot lots and excellent schools, delicious restaurants and breweries and more. Don't miss out on this terrific property!
Mission Park Beauty awaits you! This modern Spanish style plan C in this development offers the popular layout with all 4 bedrooms upstairs. This home has been tastefully upgraded and carefully maintained. With warm and inviting wood flooring greeting you as you step into the home, you'll want to make it your home immediately. The kitchen has been attractively upgraded with quartz countertops, stainless steel appliances, dual ovens with one convection one standard, custom cabinetry throughout the kitchen and bar area, pendent lights, soft close drawers on white shaker style cabinets and more. The kitchen is the heart of the home they say and this one is perfect for gourmet cooking and hosting guests. Downstairs offers one 1/2 bath, adjacent to the laundry room which acts as a mud room conveniently exiting out to the side of the property. Upstairs, the first bedroom you see can be used as an office, then you'll fall in love with the master suite straight ahead. The two secondary bedrooms are serviced by one full bathroom to the right of the other bedrooms. This property is a coveted floor-plan in such a desirable neighborhood in San Juan. Nearby biking and running trails that connect all the way to Doheny and Dana Point, horse trails, parks, tot lots and excellent schools, delicious restaurants and breweries and more. Don't miss out on this terrific property!
Location
State CA
County Orange
Area Oc - San Juan Capistrano (92675)
Interior
Interior Features Dry Bar
Cooling Central Forced Air
Flooring Carpet, Tile, Wood
Fireplaces Type FP in Family Room, FP in Master BR
Equipment Dishwasher, Double Oven, Electric Range
Appliance Dishwasher, Double Oven, Electric Range
Laundry Laundry Room, Inside
Exterior
Garage Spaces 2.0
Community Features Horse Trails
Complex Features Horse Trails
View Trees/Woods
Total Parking Spaces 2
Building
Lot Description Curbs
Story 2
Lot Size Range 4000-7499 SF
Sewer Public Sewer
Water Public
Architectural Style Contemporary, Mediterranean/Spanish
Level or Stories 2 Story
Others
Acceptable Financing Cash, Cash To New Loan
Listing Terms Cash, Cash To New Loan
Special Listing Condition Standard
Read Less Info
Want to know what your home might be worth? Contact us for a FREE valuation!

Our team is ready to help you sell your home for the highest possible price ASAP

Bought with Jerry Janeski • First Team Real Estate



