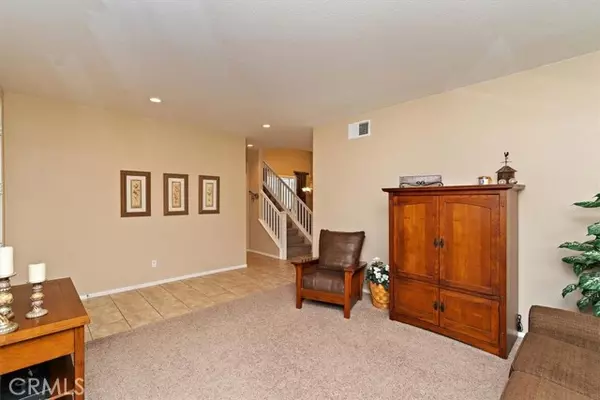For more information regarding the value of a property, please contact us for a free consultation.
Key Details
Sold Price $685,000
Property Type Single Family Home
Sub Type Detached
Listing Status Sold
Purchase Type For Sale
Square Footage 2,780 sqft
Price per Sqft $246
MLS Listing ID IV22045912
Sold Date 04/29/22
Style Detached
Bedrooms 5
Full Baths 3
HOA Fees $71/mo
HOA Y/N Yes
Year Built 2003
Lot Size 7,957 Sqft
Acres 0.1827
Property Description
Welcome to this beautiful home, located in the prestigious neighborhood of Chapman Heights! When you enter the home, you will find a spacious floor plan with a formal living room, dining room, plus an open family room with a cozy fireplace. As you see the kitchen, you will be amazed at the unique granite countertops, ample storage space, and stainless steel appliances. Perfect for entertaining! Continuing your tour to the second floor, you will find 3 nicely sized bedrooms and a large bathroom. When you see the master you will be taken away with all the magnificent natural light that fills the room and breathtaking views of the mountains! And if that is not enough, walk into the spacious master bath with a private walk-in closet and dip into the oversized tub to relax and unwind! Heading back downstairs you will find a 5th bedroom that can be used for an office or den as well, with a full bathroom. In the backyard you will see a well-maintained yard and a charming side courtyard off of the dining room. This home truly is perfect for all of your needs! Come and see it before it is too late! ***Click virtual tour button for walk-thru video***
Welcome to this beautiful home, located in the prestigious neighborhood of Chapman Heights! When you enter the home, you will find a spacious floor plan with a formal living room, dining room, plus an open family room with a cozy fireplace. As you see the kitchen, you will be amazed at the unique granite countertops, ample storage space, and stainless steel appliances. Perfect for entertaining! Continuing your tour to the second floor, you will find 3 nicely sized bedrooms and a large bathroom. When you see the master you will be taken away with all the magnificent natural light that fills the room and breathtaking views of the mountains! And if that is not enough, walk into the spacious master bath with a private walk-in closet and dip into the oversized tub to relax and unwind! Heading back downstairs you will find a 5th bedroom that can be used for an office or den as well, with a full bathroom. In the backyard you will see a well-maintained yard and a charming side courtyard off of the dining room. This home truly is perfect for all of your needs! Come and see it before it is too late! ***Click virtual tour button for walk-thru video***
Location
State CA
County San Bernardino
Area Riv Cty-Yucaipa (92399)
Interior
Interior Features Granite Counters
Cooling Central Forced Air
Flooring Carpet, Tile
Fireplaces Type FP in Family Room, Gas
Equipment Dishwasher, Microwave
Appliance Dishwasher, Microwave
Laundry Laundry Room
Exterior
Parking Features Direct Garage Access, Garage, Garage - Single Door, Garage - Two Door
Garage Spaces 3.0
View Mountains/Hills, City Lights
Total Parking Spaces 3
Building
Lot Description Curbs, Sidewalks, Landscaped
Story 2
Lot Size Range 7500-10889 SF
Sewer Public Sewer
Water Public
Level or Stories 2 Story
Others
Acceptable Financing Cash, Conventional, FHA, VA, Cash To New Loan
Listing Terms Cash, Conventional, FHA, VA, Cash To New Loan
Special Listing Condition Standard
Read Less Info
Want to know what your home might be worth? Contact us for a FREE valuation!

Our team is ready to help you sell your home for the highest possible price ASAP

Bought with NON LISTED AGENT • NON LISTED OFFICE



