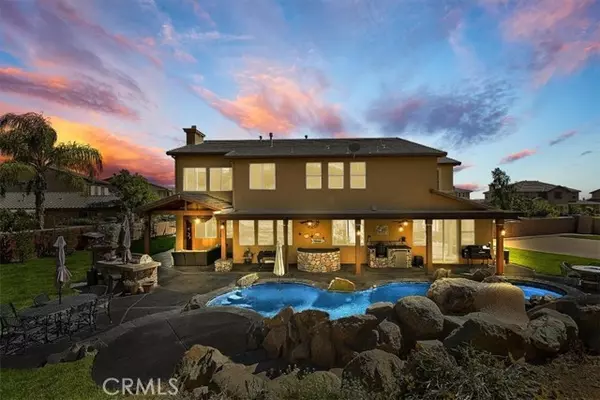For more information regarding the value of a property, please contact us for a free consultation.
Key Details
Sold Price $1,001,000
Property Type Single Family Home
Sub Type Detached
Listing Status Sold
Purchase Type For Sale
Square Footage 4,170 sqft
Price per Sqft $240
MLS Listing ID CV22079374
Sold Date 06/07/22
Style Detached
Bedrooms 5
Full Baths 4
HOA Fees $75/mo
HOA Y/N Yes
Year Built 2005
Lot Size 0.513 Acres
Acres 0.5129
Property Description
Stunning Estate Home located on a quiet cul-de-sac. Welcome to this amazing 5 bedroom, 4 bathroom home offering 4170 square feet of living space on a huge half acre lot! Built in 2005 this home is well appointed and well taken care of. From the moment you pull up to the home you are immediately impressed with the curb appeal. Upon entering the home, the light and bright ambiance, coupled with the high ceilings is breath-taking! Moving your way through the formal living room and dining, the kitchen is sure to capture your heart. Featuring granite counter tops, center island, beautiful pendant lighting and state of the art Wolf appliances, this home has it all. The adjacent family room is definitely the spot to cozy up with a blanket and the family or friends to enjoy a bit of the TV. The remaining portion of the main level consists of a bedroom, bathroom and laundry room. The upper level boasts a beautiful game room overlooking the formal living area and is a great area to entertain guests! The master bedroom suite is nothing less than magnificent offering a bedroom area, fireplace and relaxing TV area with fridge as well as a very impressive master bathroom featuring 2 closets... His and Hers, as well as a beautiful spa tub and free-standing shower. The rest of the secondary bedrooms are also on this level as well as the remaining 2 bathrooms.
Stunning Estate Home located on a quiet cul-de-sac. Welcome to this amazing 5 bedroom, 4 bathroom home offering 4170 square feet of living space on a huge half acre lot! Built in 2005 this home is well appointed and well taken care of. From the moment you pull up to the home you are immediately impressed with the curb appeal. Upon entering the home, the light and bright ambiance, coupled with the high ceilings is breath-taking! Moving your way through the formal living room and dining, the kitchen is sure to capture your heart. Featuring granite counter tops, center island, beautiful pendant lighting and state of the art Wolf appliances, this home has it all. The adjacent family room is definitely the spot to cozy up with a blanket and the family or friends to enjoy a bit of the TV. The remaining portion of the main level consists of a bedroom, bathroom and laundry room. The upper level boasts a beautiful game room overlooking the formal living area and is a great area to entertain guests! The master bedroom suite is nothing less than magnificent offering a bedroom area, fireplace and relaxing TV area with fridge as well as a very impressive master bathroom featuring 2 closets... His and Hers, as well as a beautiful spa tub and free-standing shower. The rest of the secondary bedrooms are also on this level as well as the remaining 2 bathrooms.
Location
State CA
County San Bernardino
Area Riv Cty-Yucaipa (92399)
Interior
Interior Features Pantry, Recessed Lighting
Cooling Central Forced Air
Flooring Laminate, Tile
Fireplaces Type FP in Family Room, FP in Master BR
Equipment Dishwasher, Trash Compactor, Double Oven
Appliance Dishwasher, Trash Compactor, Double Oven
Laundry Laundry Room
Exterior
Garage Spaces 3.0
Pool Below Ground, Private, Heated
View Neighborhood
Total Parking Spaces 3
Building
Lot Description Sidewalks, Sprinklers In Front, Sprinklers In Rear
Story 2
Sewer Public Sewer
Water Public
Architectural Style Custom Built
Level or Stories 2 Story
Others
Acceptable Financing Cash, Cash To New Loan
Listing Terms Cash, Cash To New Loan
Special Listing Condition Standard
Read Less Info
Want to know what your home might be worth? Contact us for a FREE valuation!

Our team is ready to help you sell your home for the highest possible price ASAP

Bought with MELISSA PEREZ • KALEO REAL ESTATE COMPANY



