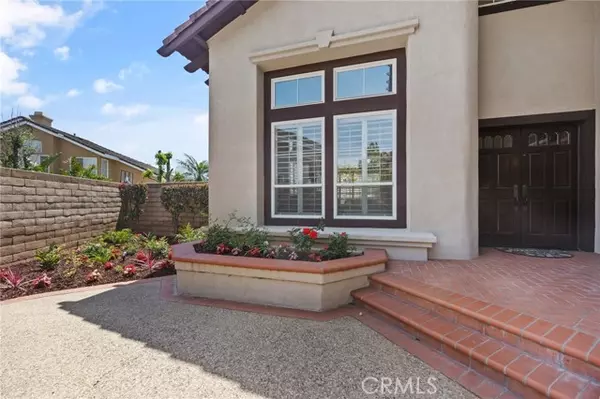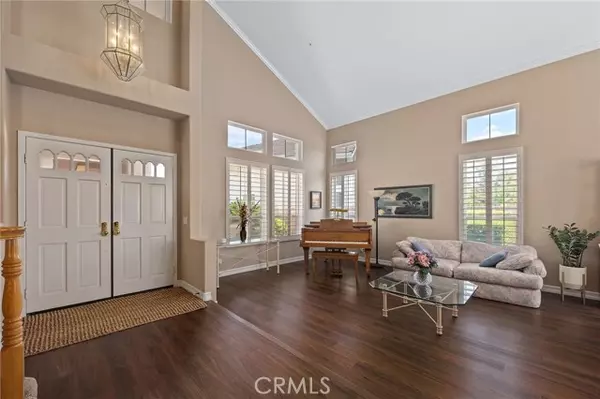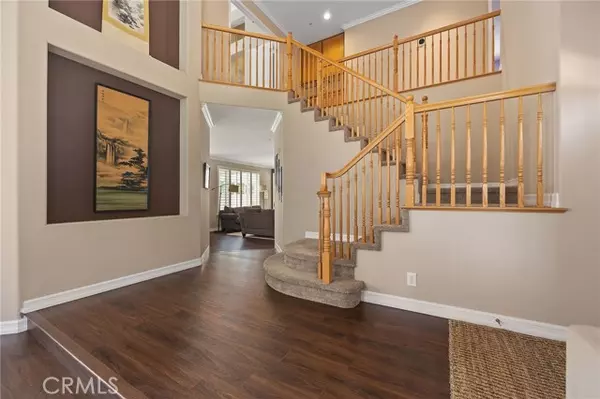For more information regarding the value of a property, please contact us for a free consultation.
Key Details
Sold Price $1,375,000
Property Type Single Family Home
Sub Type Detached
Listing Status Sold
Purchase Type For Sale
Square Footage 2,822 sqft
Price per Sqft $487
MLS Listing ID PW22084731
Sold Date 06/08/22
Style Detached
Bedrooms 5
Full Baths 3
Construction Status Turnkey
HOA Y/N No
Year Built 1994
Lot Size 6,900 Sqft
Acres 0.1584
Property Description
Welcome to your new home in this upscale community of Placentia situated on a quiet street in a family-friendly neighborhood. Enter through lovely double doors to this 2,822 square foot, five bedroom, 3 bath home. A spectacular circular staircase adorns the two story entry. The beautiful wood flooring throughout adds to this homes warm and inviting ambiance. The kitchen boasts an abundance of cabinets and counter space along with an island featuring a breakfast bar. The large kitchen window overlooks the tranquil pool and resort style backyard. This lovely kitchen flows seamlessly into the dining areas and family room. Crown molding and recessed lighting throughout the downstairs completes the polished look. In addition, there is a bedroom/office on the first floor as well as a full bath and separate laundry room. The second level features four bedrooms and two baths, including an oversize master suite with ensuite and walk in closet. One of the upstairs bedrooms can be used as a bonus room or large fifth bedroom. The backyard is extremely well manicured and the inviting sparkling pool with added water features are ready for summer fun and entertaining. Pride of ownership abounds in this wonderful family home. The property is located in the award winning Placentia-Yorba Linda school district as well as steps from the Placentia Champions Sports Complex, which offers acres of public recreational facilities!!!
Welcome to your new home in this upscale community of Placentia situated on a quiet street in a family-friendly neighborhood. Enter through lovely double doors to this 2,822 square foot, five bedroom, 3 bath home. A spectacular circular staircase adorns the two story entry. The beautiful wood flooring throughout adds to this homes warm and inviting ambiance. The kitchen boasts an abundance of cabinets and counter space along with an island featuring a breakfast bar. The large kitchen window overlooks the tranquil pool and resort style backyard. This lovely kitchen flows seamlessly into the dining areas and family room. Crown molding and recessed lighting throughout the downstairs completes the polished look. In addition, there is a bedroom/office on the first floor as well as a full bath and separate laundry room. The second level features four bedrooms and two baths, including an oversize master suite with ensuite and walk in closet. One of the upstairs bedrooms can be used as a bonus room or large fifth bedroom. The backyard is extremely well manicured and the inviting sparkling pool with added water features are ready for summer fun and entertaining. Pride of ownership abounds in this wonderful family home. The property is located in the award winning Placentia-Yorba Linda school district as well as steps from the Placentia Champions Sports Complex, which offers acres of public recreational facilities!!!
Location
State CA
County Orange
Area Oc - Placentia (92870)
Interior
Interior Features Copper Plumbing Full, Corian Counters, Pantry, Recessed Lighting
Heating Natural Gas
Cooling Central Forced Air, Dual
Flooring Carpet, Laminate, Wood
Fireplaces Type FP in Family Room, Gas
Equipment Dishwasher, Disposal, Microwave, Double Oven, Gas Oven, Gas Stove, Gas Range
Appliance Dishwasher, Disposal, Microwave, Double Oven, Gas Oven, Gas Stove, Gas Range
Laundry Laundry Room, Inside
Exterior
Exterior Feature Block, Stucco
Parking Features Direct Garage Access, Garage, Garage - Single Door, Garage - Two Door, Garage Door Opener
Garage Spaces 3.0
Fence Excellent Condition
Pool Private, Filtered, Tile
Utilities Available Cable Connected, Electricity Available, Electricity Connected, Natural Gas Available, Natural Gas Connected, Phone Available, Phone Connected, Sewer Available, Water Available, Sewer Connected, Water Connected
Roof Type Spanish Tile
Total Parking Spaces 3
Building
Lot Description Curbs, Sidewalks, Landscaped, Sprinklers In Front, Sprinklers In Rear
Lot Size Range 4000-7499 SF
Sewer Public Sewer
Water Public
Architectural Style Contemporary
Level or Stories 2 Story
Construction Status Turnkey
Others
Acceptable Financing Cash, Conventional, Cash To New Loan
Listing Terms Cash, Conventional, Cash To New Loan
Read Less Info
Want to know what your home might be worth? Contact us for a FREE valuation!

Our team is ready to help you sell your home for the highest possible price ASAP

Bought with William O'Brien • Century 21 Award



