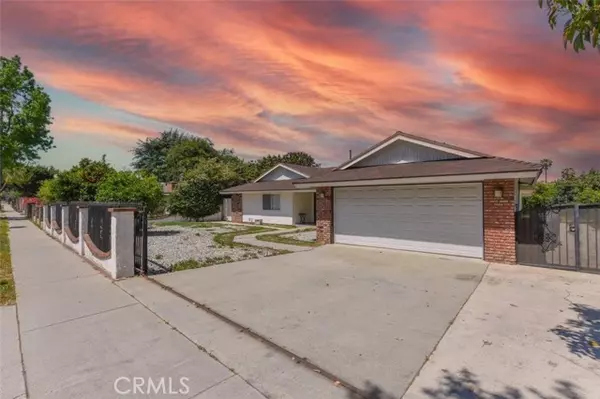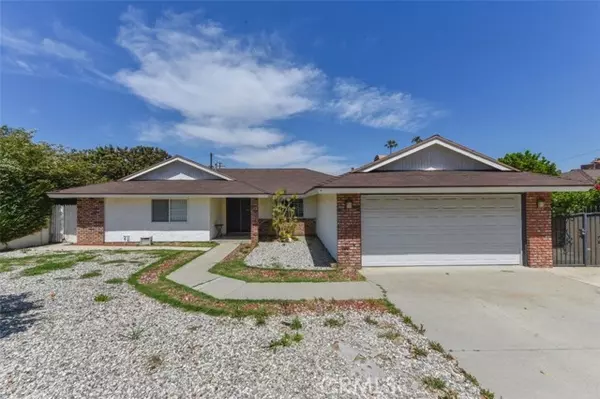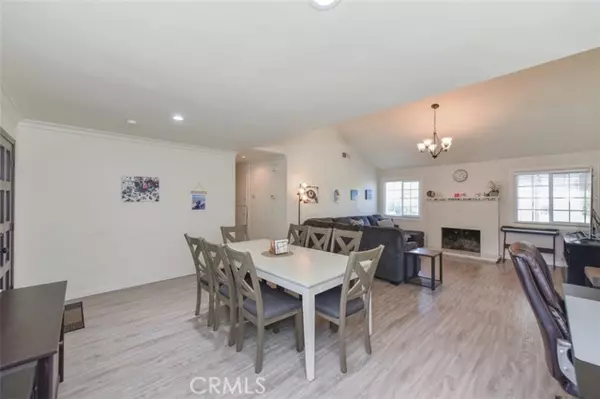For more information regarding the value of a property, please contact us for a free consultation.
Key Details
Sold Price $988,000
Property Type Single Family Home
Sub Type Detached
Listing Status Sold
Purchase Type For Sale
Square Footage 1,448 sqft
Price per Sqft $682
MLS Listing ID TR22084935
Sold Date 07/20/22
Style Detached
Bedrooms 3
Full Baths 2
HOA Y/N No
Year Built 1975
Lot Size 0.399 Acres
Acres 0.3991
Property Description
Rare opportunity for investors or a home owner. Living in the front currently existing unit 15437, which remain after the construction with comfortable and bright 3 bedrm, 2 bathrm and 2 car garage. The rear New Plan unit (#15439) has an ADU with a 4150 sq fts, 6 car garages (1236 sq fts) house that looks like the White House! The new plan offering features a 2135 sf first floor with 4 bedrm & 3 bathrm and the second floor will boast 2015 sf with 4 bedrm & 3 bedrm. Perfect design including proper Feng Shui factors, easy to separate the upper and lower floors for 2 units with 3 car garage for each unit. , the plans are approved and the property will be delivered with Ready to Issue permits. When the project is complete, it transforms into a big property with 2 units, 11 bedrms, 8 bathrms, 8 cars garage and a total living area of 5190 sf. Conveniently located near schools and a park and within minutes from freeways and shopping.
Rare opportunity for investors or a home owner. Living in the front currently existing unit 15437, which remain after the construction with comfortable and bright 3 bedrm, 2 bathrm and 2 car garage. The rear New Plan unit (#15439) has an ADU with a 4150 sq fts, 6 car garages (1236 sq fts) house that looks like the White House! The new plan offering features a 2135 sf first floor with 4 bedrm & 3 bathrm and the second floor will boast 2015 sf with 4 bedrm & 3 bedrm. Perfect design including proper Feng Shui factors, easy to separate the upper and lower floors for 2 units with 3 car garage for each unit. , the plans are approved and the property will be delivered with Ready to Issue permits. When the project is complete, it transforms into a big property with 2 units, 11 bedrms, 8 bathrms, 8 cars garage and a total living area of 5190 sf. Conveniently located near schools and a park and within minutes from freeways and shopping.
Location
State CA
County Los Angeles
Area Hacienda Heights (91745)
Zoning LCRA10000*
Interior
Cooling Central Forced Air
Fireplaces Type FP in Living Room
Laundry Garage
Exterior
Garage Spaces 2.0
Total Parking Spaces 4
Building
Lot Description Curbs
Sewer Public Sewer
Water Public
Level or Stories 1 Story
Others
Acceptable Financing Cash To New Loan
Listing Terms Cash To New Loan
Special Listing Condition Standard
Read Less Info
Want to know what your home might be worth? Contact us for a FREE valuation!

Our team is ready to help you sell your home for the highest possible price ASAP

Bought with Jessica Chui • A + Realty & Mortgage



