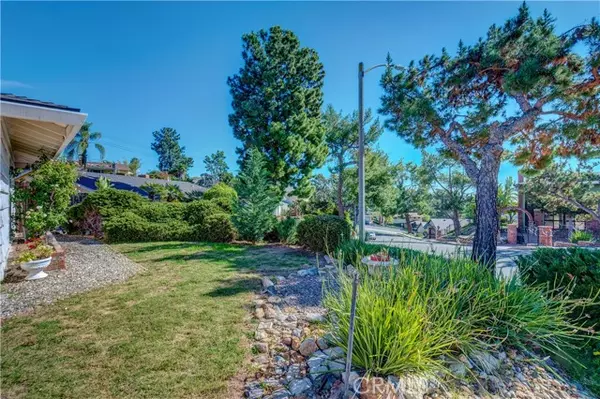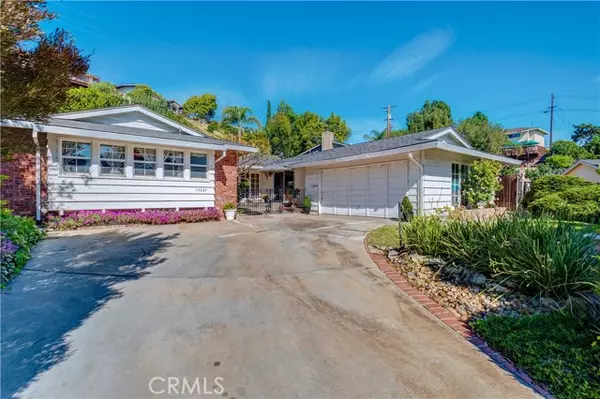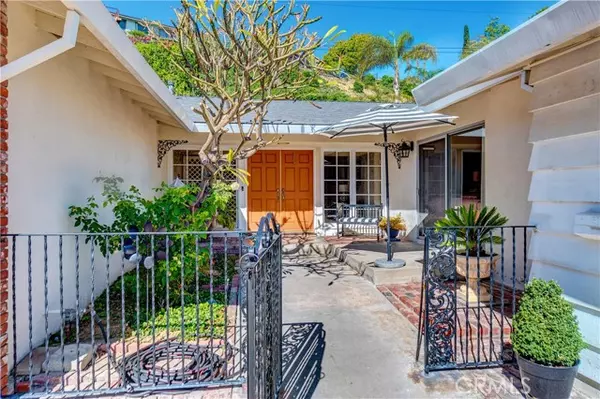For more information regarding the value of a property, please contact us for a free consultation.
Key Details
Sold Price $967,000
Property Type Single Family Home
Sub Type Detached
Listing Status Sold
Purchase Type For Sale
Square Footage 2,128 sqft
Price per Sqft $454
MLS Listing ID PW22031417
Sold Date 03/21/22
Style Detached
Bedrooms 4
Full Baths 2
Half Baths 1
HOA Y/N No
Year Built 1964
Lot Size 10,269 Sqft
Acres 0.2357
Property Description
Quiet Hadley Hills cul-de-sac home. This 4 bedroom 2.5 bath single level home nestled in Whittier's Hadley Hills is ready for the next owner to bring their personal touches & current style. Home offers spacious floor plan with over 2100 square feet of living space. Double door entry into foyer with vintage wooden room divider leading to spacious formal living room with fireplace, separate formal dining room that has direct kitchen access. Large kitchen/family room combo has plenty of room for in kitchen dining along with breakfast bar, and family room/den living space. Sliding door from family room leads to tranquil front porch sitting area. Huge private master suite has full wall of closets, en-suite bathroom has two vanity dressing areas & walk in shower. Inside laundry room with storage & half bath located off family room. This family home is the first time on the market and is waiting for new memories to be made!
Quiet Hadley Hills cul-de-sac home. This 4 bedroom 2.5 bath single level home nestled in Whittier's Hadley Hills is ready for the next owner to bring their personal touches & current style. Home offers spacious floor plan with over 2100 square feet of living space. Double door entry into foyer with vintage wooden room divider leading to spacious formal living room with fireplace, separate formal dining room that has direct kitchen access. Large kitchen/family room combo has plenty of room for in kitchen dining along with breakfast bar, and family room/den living space. Sliding door from family room leads to tranquil front porch sitting area. Huge private master suite has full wall of closets, en-suite bathroom has two vanity dressing areas & walk in shower. Inside laundry room with storage & half bath located off family room. This family home is the first time on the market and is waiting for new memories to be made!
Location
State CA
County Los Angeles
Area Whittier (90601)
Zoning WHR1YY
Interior
Interior Features Pantry, Tile Counters, Vacuum Central
Flooring Carpet, Linoleum/Vinyl
Fireplaces Type FP in Living Room
Equipment Dishwasher, Disposal, Gas Oven, Gas Stove
Appliance Dishwasher, Disposal, Gas Oven, Gas Stove
Laundry Laundry Room, Inside
Exterior
Exterior Feature Brick, Stucco, Wood
Parking Features Garage - Single Door
Garage Spaces 2.0
Fence Cross Fencing
Utilities Available Cable Available, Natural Gas Connected, Phone Connected, Sewer Connected, Water Connected
View Mountains/Hills
Roof Type Composition
Total Parking Spaces 6
Building
Lot Description Cul-De-Sac, Sidewalks
Story 1
Lot Size Range 7500-10889 SF
Sewer Public Sewer
Water Public
Architectural Style Contemporary
Level or Stories 1 Story
Others
Acceptable Financing Cash, Conventional, Cash To New Loan
Listing Terms Cash, Conventional, Cash To New Loan
Read Less Info
Want to know what your home might be worth? Contact us for a FREE valuation!

Our team is ready to help you sell your home for the highest possible price ASAP

Bought with Myrna Clark • Regency Real Estate Brokers



