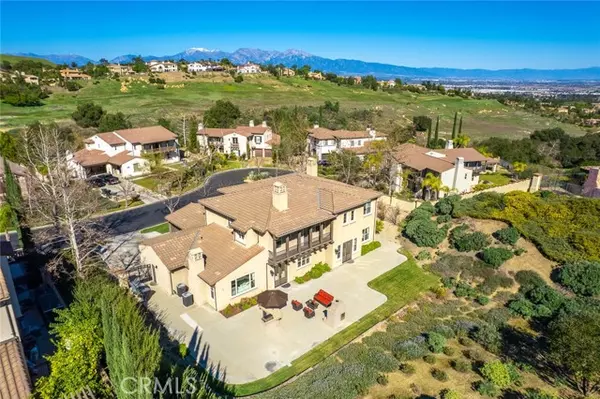For more information regarding the value of a property, please contact us for a free consultation.
Key Details
Sold Price $2,015,000
Property Type Single Family Home
Sub Type Detached
Listing Status Sold
Purchase Type For Sale
Square Footage 4,937 sqft
Price per Sqft $408
MLS Listing ID PW22029626
Sold Date 04/04/22
Style Detached
Bedrooms 5
Full Baths 5
Half Baths 1
Construction Status Turnkey
HOA Fees $465/mo
HOA Y/N Yes
Year Built 2006
Lot Size 0.793 Acres
Acres 0.7927
Property Description
This beautiful executive estate is located on the prestigious Vellano guard gated community. It is very well maintained, has well designed spaces and bright atmosphere. 5 Bedrooms and 5.5 Bathrooms, plus a Home /Office Library with built-in book shelves and a separate storage room for all your documents. On the large Formal Dining room you will find cathedral ceilings. The Gourmet Kitchen has a big center island, state of the art stainless steel appliances, including built-in refrigerator, double ovens, built in microwave, dishwasher, 6 burner cook top and griddle. The Family Room has a built in media center with a fireplace. One bedroom downstairs with its own bathroom, 4 additional rooms upstairs including the Master Bedroom with its own fireplace, a balcony and a highly upgraded bathroom that includes travertine countertops, mosaic patterned back flash, soak bathtub and separate shower. You will also find a Bonus Room upstairs. Other features include, premium hardwood flooring, crown moldings throughout, custom two-tone paint, custom window draperies and coverings, plantation wood shutters, window casings and recessed lights. Super large back yard with built -in barbecue island, an outdoors fireplace, lots of fruit trees and flowers, ample room to build large swimming pool and casita. Located at a private and peaceful culde-sac street.
This beautiful executive estate is located on the prestigious Vellano guard gated community. It is very well maintained, has well designed spaces and bright atmosphere. 5 Bedrooms and 5.5 Bathrooms, plus a Home /Office Library with built-in book shelves and a separate storage room for all your documents. On the large Formal Dining room you will find cathedral ceilings. The Gourmet Kitchen has a big center island, state of the art stainless steel appliances, including built-in refrigerator, double ovens, built in microwave, dishwasher, 6 burner cook top and griddle. The Family Room has a built in media center with a fireplace. One bedroom downstairs with its own bathroom, 4 additional rooms upstairs including the Master Bedroom with its own fireplace, a balcony and a highly upgraded bathroom that includes travertine countertops, mosaic patterned back flash, soak bathtub and separate shower. You will also find a Bonus Room upstairs. Other features include, premium hardwood flooring, crown moldings throughout, custom two-tone paint, custom window draperies and coverings, plantation wood shutters, window casings and recessed lights. Super large back yard with built -in barbecue island, an outdoors fireplace, lots of fruit trees and flowers, ample room to build large swimming pool and casita. Located at a private and peaceful culde-sac street.
Location
State CA
County San Bernardino
Area Chino Hills (91709)
Interior
Interior Features Balcony, Beamed Ceilings, Coffered Ceiling(s), Copper Plumbing Full, Granite Counters, Pantry, Recessed Lighting, Vacuum Central
Heating Natural Gas
Cooling Central Forced Air, Zoned Area(s), Electric, Dual
Flooring Carpet, Stone, Tile, Wood
Fireplaces Type FP in Family Room, FP in Living Room, FP in Master BR, Gas, Gas Starter
Equipment Dishwasher, Microwave, Refrigerator, 6 Burner Stove, Convection Oven, Double Oven, Electric Oven, Self Cleaning Oven, Barbecue, Water Line to Refr
Appliance Dishwasher, Microwave, Refrigerator, 6 Burner Stove, Convection Oven, Double Oven, Electric Oven, Self Cleaning Oven, Barbecue, Water Line to Refr
Laundry Laundry Room, Inside
Exterior
Exterior Feature Stucco, Wood, Frame
Parking Features Garage, Garage - Two Door, Garage Door Opener
Garage Spaces 4.0
Fence Good Condition, Wrought Iron
Utilities Available Cable Available, Cable Connected, Electricity Available, Electricity Connected, Natural Gas Available, Natural Gas Connected, Phone Available, Phone Connected, Water Available, Water Connected
Roof Type Concrete,Tile/Clay
Total Parking Spaces 8
Building
Lot Description Cul-De-Sac, Curbs, Sidewalks, Landscaped, Sprinklers In Front, Sprinklers In Rear
Story 2
Sewer Public Sewer
Water Public
Architectural Style Mediterranean/Spanish
Level or Stories 2 Story
Construction Status Turnkey
Others
Acceptable Financing Cash, Conventional
Listing Terms Cash, Conventional
Special Listing Condition Standard
Read Less Info
Want to know what your home might be worth? Contact us for a FREE valuation!

Our team is ready to help you sell your home for the highest possible price ASAP

Bought with Peggy Chan • A + Realty & Mortgage



