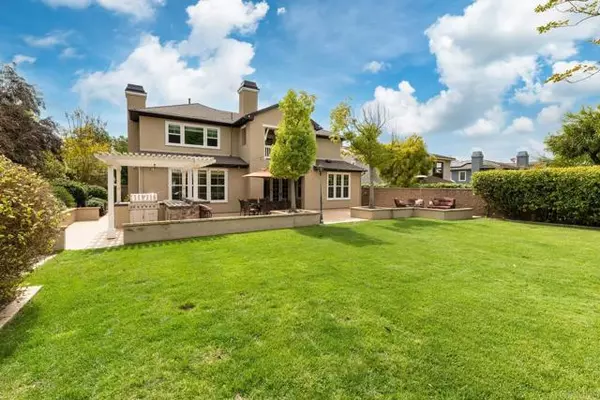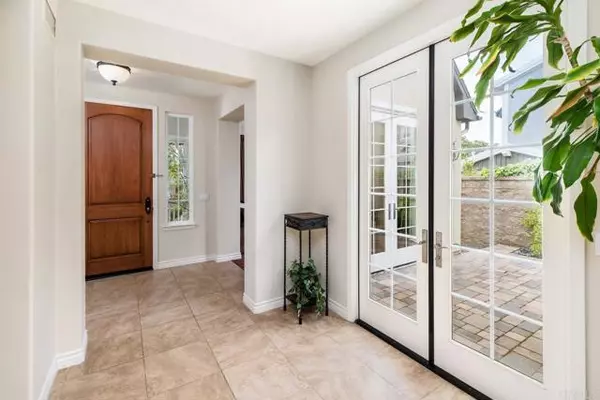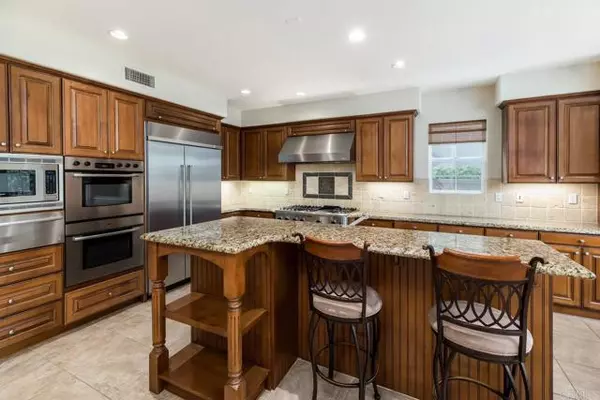For more information regarding the value of a property, please contact us for a free consultation.
Key Details
Sold Price $2,210,000
Property Type Single Family Home
Sub Type Detached
Listing Status Sold
Purchase Type For Sale
Square Footage 3,345 sqft
Price per Sqft $660
MLS Listing ID NDP2203224
Sold Date 05/03/22
Style Detached
Bedrooms 4
Full Baths 3
Half Baths 1
HOA Fees $259/mo
HOA Y/N Yes
Year Built 2005
Lot Size 10,741 Sqft
Acres 0.2466
Property Description
Exquisite La Costa home in the prestigious community of La Costa Oaks! Peacefully situated on an expansive .25 acre lot w/ no neighbors directly behind, this estate offers privacy & comfortable sophistication w/ richly appointed spaces, seamless indoor-outdoor connections & entertainers dream backyard. Curb appeal exudes from lush landscaping that complements the homes facade & inviting walkway that meanders to the serene front porch. Main-level guest BR w/ ensuite BA. Once inside, eloquent architectural details, vaulted wood beamed ceilings & 2 sets of french doors beckon you to the formal living room. Accented w/ tray wood beamed ceilings & an arched cased opening, the formal dining room offers an inviting space for entertaining w/ 2nd set of french doors seamlessly connecting the living & dining rooms through a private courtyard. Immaculate chefs kitchen w/ granite counters, 6 burner stove, double ovens, large island w/ breakfast bar & extended breakfast nook. Spacious family room features a handsome stone fireplace & a wall of windows. Upstairs lavish master suite w/ crown molding, private balcony, oversized walk-in closet & spa-quality BA w/ dual vanities, jetted tub & walk-in shower. 2 guest BRs & a jack-n-jill BA round out this magnificent floor plan. Bringing the comforts of the interior to an alfresco setting, french doors open to an exceptional backyard marked by a covered lanai w/ fireplace, outdoor kitchen w/ bar seating, expansive patio w/ built-in firepit & multiple areas for lounging & sprawling lawn space. La Costa Oaks offers 2 pools & spa, clubhouse, playg
Exquisite La Costa home in the prestigious community of La Costa Oaks! Peacefully situated on an expansive .25 acre lot w/ no neighbors directly behind, this estate offers privacy & comfortable sophistication w/ richly appointed spaces, seamless indoor-outdoor connections & entertainers dream backyard. Curb appeal exudes from lush landscaping that complements the homes facade & inviting walkway that meanders to the serene front porch. Main-level guest BR w/ ensuite BA. Once inside, eloquent architectural details, vaulted wood beamed ceilings & 2 sets of french doors beckon you to the formal living room. Accented w/ tray wood beamed ceilings & an arched cased opening, the formal dining room offers an inviting space for entertaining w/ 2nd set of french doors seamlessly connecting the living & dining rooms through a private courtyard. Immaculate chefs kitchen w/ granite counters, 6 burner stove, double ovens, large island w/ breakfast bar & extended breakfast nook. Spacious family room features a handsome stone fireplace & a wall of windows. Upstairs lavish master suite w/ crown molding, private balcony, oversized walk-in closet & spa-quality BA w/ dual vanities, jetted tub & walk-in shower. 2 guest BRs & a jack-n-jill BA round out this magnificent floor plan. Bringing the comforts of the interior to an alfresco setting, french doors open to an exceptional backyard marked by a covered lanai w/ fireplace, outdoor kitchen w/ bar seating, expansive patio w/ built-in firepit & multiple areas for lounging & sprawling lawn space. La Costa Oaks offers 2 pools & spa, clubhouse, playground & hiking trails. Outstanding location w/ many options & upgrades throughout, top rated San Dieguito School District, minutes to shopping, restaurants, nearby golf, the beach & more!
Location
State CA
County San Diego
Area Carlsbad (92009)
Zoning R-1:SINGLE
Interior
Interior Features Balcony, Beamed Ceilings, Granite Counters, Pantry, Recessed Lighting
Heating Natural Gas
Cooling Central Forced Air, Dual
Fireplaces Type FP in Family Room, Patio/Outdoors
Equipment Dishwasher, Disposal, Microwave, Refrigerator, 6 Burner Stove, Double Oven, Built-In, Gas Cooking
Appliance Dishwasher, Disposal, Microwave, Refrigerator, 6 Burner Stove, Double Oven, Built-In, Gas Cooking
Laundry Laundry Room, Inside
Exterior
Parking Features Garage
Garage Spaces 3.0
Pool Below Ground, Community/Common
View Neighborhood
Total Parking Spaces 6
Building
Lot Description Curbs, Sidewalks, Landscaped
Story 2
Lot Size Range 7500-10889 SF
Water Public
Level or Stories 2 Story
Schools
Middle Schools San Dieguito High School District
High Schools San Dieguito High School District
Others
Acceptable Financing Cash, Conventional, FHA, VA
Listing Terms Cash, Conventional, FHA, VA
Special Listing Condition Standard
Read Less Info
Want to know what your home might be worth? Contact us for a FREE valuation!

Our team is ready to help you sell your home for the highest possible price ASAP

Bought with Seth OByrne • Compass



