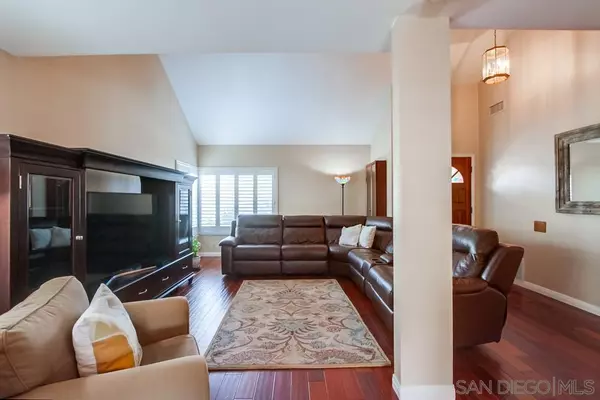For more information regarding the value of a property, please contact us for a free consultation.
Key Details
Sold Price $1,193,000
Property Type Single Family Home
Sub Type Detached
Listing Status Sold
Purchase Type For Sale
Square Footage 1,977 sqft
Price per Sqft $603
Subdivision Rancho Penasquitos
MLS Listing ID 220007645
Sold Date 06/03/22
Style Detached
Bedrooms 4
Full Baths 2
Half Baths 1
HOA Y/N No
Year Built 1977
Lot Size 6,417 Sqft
Acres 0.15
Property Description
Highly desired, private Penasquitos Bluff home features vaulted ceilings, 2 1/2 newly remodeled baths, spacious primary bedroom with custom, high end glass barn doors at closet and baths and walk-in shower. Inviting stone fireplace at family room and beautiful cherry hardwood flooring at living, dining and family rooms accent the warmth of the home. This floor plan has the benefit of a fully enclosed 4th bedroom versus loft with all 4 bedrooms upstairs. Rear yard is larger than typical for the community and has plenty of room for a future pool, etc. Shade fabric cover retractable awning at patio and gas firepit add to the conversation. Owners paid in full for warranty on yearly termite inspection for another three years.
Fabulous move in ready home in the beautiful community of Rancho Penasquitos. Newer windows, plenty of space yard in the front and in the back, beautiful cherry wood hardwood flooring on the first floor, pantry in the kitchen, remodeled bathrooms with glass barn doors at primary bathroom and closets, stone fireplace, gas firepit, retractable cloth awning for shade in the backyard, and many other great features.
Location
State CA
County San Diego
Community Rancho Penasquitos
Area Rancho Penasquitos (92129)
Zoning RS-1-14
Rooms
Family Room 18x15
Master Bedroom 17x12
Bedroom 2 15x10
Bedroom 3 10x10
Bedroom 4 10x10
Living Room 17x14
Dining Room 12x10
Kitchen 19x10
Interior
Interior Features 2 Staircases, Bathtub, Built-Ins, Ceiling Fan, Ceramic Counters, Chair Railings, Granite Counters, High Ceilings (9 Feet+), Pantry, Recessed Lighting, Shower, Tile Counters, Kitchen Open to Family Rm
Heating Natural Gas
Cooling Central Forced Air
Flooring Carpet, Tile, Wood
Fireplaces Number 1
Fireplaces Type FP in Family Room
Equipment Dishwasher, Disposal, Garage Door Opener, Range/Oven, Electric Oven, Electric Range
Appliance Dishwasher, Disposal, Garage Door Opener, Range/Oven, Electric Oven, Electric Range
Laundry Garage
Exterior
Exterior Feature Brick, Stucco, Wood/Stucco
Parking Features Attached
Garage Spaces 2.0
Fence Full, Wood
Utilities Available Cable Connected, Electricity Connected, Sewer Connected, Water Connected
Roof Type Composition
Total Parking Spaces 5
Building
Lot Description Public Street, Sidewalks, Street Paved, Landscaped
Story 2
Lot Size Range 4000-7499 SF
Sewer Sewer Connected, Public Sewer
Water Meter on Property, Public
Level or Stories 2 Story
Schools
High Schools Poway Unified School District
Others
Ownership Fee Simple
Acceptable Financing Cash, Conventional, FHA, VA
Listing Terms Cash, Conventional, FHA, VA
Pets Allowed Yes
Read Less Info
Want to know what your home might be worth? Contact us for a FREE valuation!

Our team is ready to help you sell your home for the highest possible price ASAP

Bought with Jenny Yin • EpicPoint Properties



