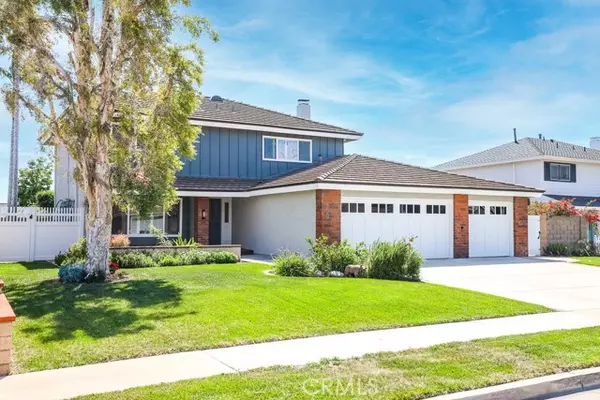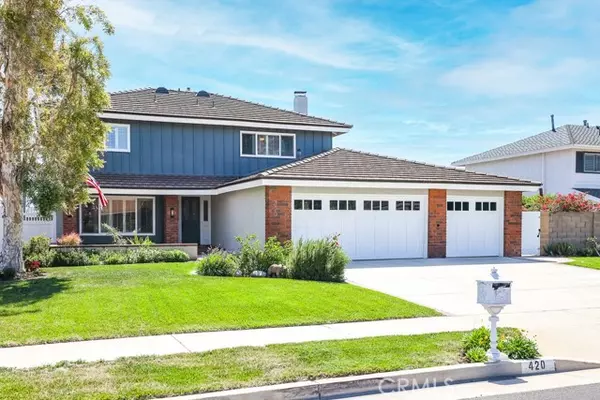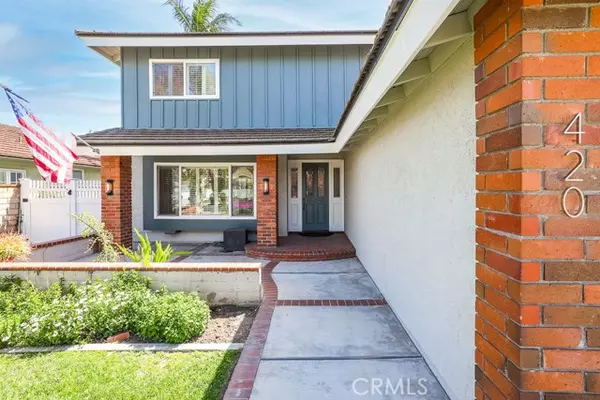For more information regarding the value of a property, please contact us for a free consultation.
Key Details
Sold Price $1,251,000
Property Type Single Family Home
Sub Type Detached
Listing Status Sold
Purchase Type For Sale
Square Footage 1,949 sqft
Price per Sqft $641
MLS Listing ID OC22075963
Sold Date 05/18/22
Style Detached
Bedrooms 4
Full Baths 2
Half Baths 1
Construction Status Turnkey,Updated/Remodeled
HOA Y/N No
Year Built 1973
Lot Size 7,000 Sqft
Acres 0.1607
Property Description
Perfectly placed at the entrance of the Nell Circle cul-de-sac street, sits this two-story solar powered stunner. The entry way features custom masonry brick work that creates beautiful warm accents within the front porch area. Upon setting foot in the home youre welcomed by the open floor plan flooded with natural light and the modernized stairway to the second level that highlights the gorgeous new flooring. Downstairs is equipped with two large living spaces, a fireplace, a dining area, a powder room, dedicated laundry room, and an expansive recently renovated kitchen. The kitchen features a 42" built in fridge, gas range, electric double oven, gorgeous floating shelves, custom cabinetry ample with storage space, and private walk-in pantry. The home is also equipped with an energy efficient split heating/cooling ionized system, individual room thermostats, and wifi controlled light switches throughoutan added eco-efficient convenience. The spacious master suite holds an attached bathroom with double vanity sinks, crystal-white countertops, and a beautifully tiled shower with glass entry and brushed nickel fixtures. The garage has also been recently modernized with WiFi operated garage doors, fresh epoxy flooring, and has a full width loft with a fixed stairway. Boasting with space, the backyard is a host/hostesss delight. It holds a lush garden area with a heavily productive lemon tree, shaded patio area for those relaxed summer days, a large pebble tec pool and jacuzzi (also accented with masonry brick work) and a built-in BBQ. The perfect setting for chill hangs all ye
Perfectly placed at the entrance of the Nell Circle cul-de-sac street, sits this two-story solar powered stunner. The entry way features custom masonry brick work that creates beautiful warm accents within the front porch area. Upon setting foot in the home youre welcomed by the open floor plan flooded with natural light and the modernized stairway to the second level that highlights the gorgeous new flooring. Downstairs is equipped with two large living spaces, a fireplace, a dining area, a powder room, dedicated laundry room, and an expansive recently renovated kitchen. The kitchen features a 42" built in fridge, gas range, electric double oven, gorgeous floating shelves, custom cabinetry ample with storage space, and private walk-in pantry. The home is also equipped with an energy efficient split heating/cooling ionized system, individual room thermostats, and wifi controlled light switches throughoutan added eco-efficient convenience. The spacious master suite holds an attached bathroom with double vanity sinks, crystal-white countertops, and a beautifully tiled shower with glass entry and brushed nickel fixtures. The garage has also been recently modernized with WiFi operated garage doors, fresh epoxy flooring, and has a full width loft with a fixed stairway. Boasting with space, the backyard is a host/hostesss delight. It holds a lush garden area with a heavily productive lemon tree, shaded patio area for those relaxed summer days, a large pebble tec pool and jacuzzi (also accented with masonry brick work) and a built-in BBQ. The perfect setting for chill hangs all year round! With award winning schools, and close proximity to Tri-City park, Brea Mall & Restaurants, and major freeways - this Placentia gem will not be available for very long!
Location
State CA
County Orange
Area Oc - Placentia (92870)
Interior
Interior Features Pantry, Recessed Lighting, Stone Counters, Sunken Living Room
Cooling Central Forced Air, Electric, Energy Star
Flooring Linoleum/Vinyl, Tile
Fireplaces Type FP in Family Room, Gas
Equipment Dishwasher, Disposal, Refrigerator, Freezer, Gas Oven, Gas Range
Appliance Dishwasher, Disposal, Refrigerator, Freezer, Gas Oven, Gas Range
Laundry Laundry Room, Inside
Exterior
Parking Features Garage
Garage Spaces 3.0
Pool Below Ground, Private, Heated, Diving Board, Filtered, Pebble
View Neighborhood
Roof Type Concrete,Tile/Clay
Total Parking Spaces 3
Building
Lot Description Cul-De-Sac, Curbs, Sidewalks, Landscaped
Story 2
Lot Size Range 4000-7499 SF
Sewer Public Sewer
Water Public
Architectural Style Traditional
Level or Stories 2 Story
Construction Status Turnkey,Updated/Remodeled
Others
Acceptable Financing Cash, Conventional, Land Contract, Cash To New Loan, Submit
Listing Terms Cash, Conventional, Land Contract, Cash To New Loan, Submit
Special Listing Condition Standard
Read Less Info
Want to know what your home might be worth? Contact us for a FREE valuation!

Our team is ready to help you sell your home for the highest possible price ASAP

Bought with Joyce Min • Coldwell Banker Best Realty



