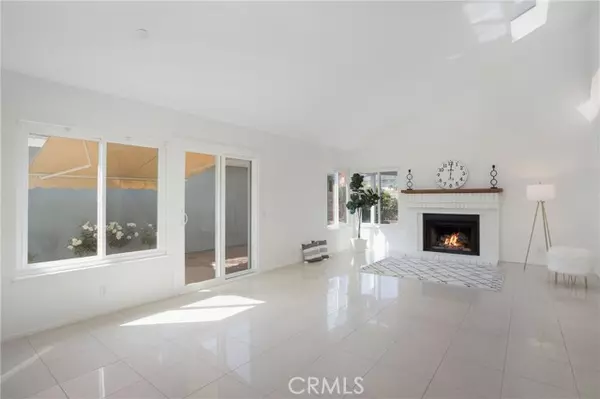For more information regarding the value of a property, please contact us for a free consultation.
Key Details
Sold Price $850,000
Property Type Single Family Home
Sub Type Detached
Listing Status Sold
Purchase Type For Sale
Square Footage 1,559 sqft
Price per Sqft $545
MLS Listing ID PW22011654
Sold Date 04/07/22
Style Detached
Bedrooms 3
Full Baths 2
Construction Status Turnkey,Updated/Remodeled
HOA Fees $200/mo
HOA Y/N Yes
Year Built 1984
Lot Size 3,651 Sqft
Acres 0.0838
Property Description
Charming gated community of Morningside on the Park built in 1984, SINGLE LEVEL, Detached SFR, Cape Cod style home. This community is stunning with 2 acre park grounds and community pool, spa, and basketball court. The HOA is responsible for front yard maintenance. Central AC and Heating, Newer Windows. Kitchen with beautiful granite countertops, sink with front window view, stainless steel appliances, white cabinets w brushed nickle hinges, new microwave, nook with slider to the back patio with wrap around yard and natural brick. Living room is very spacious with cathedral ceilings, skylights and brick gas fireplace, newer slider to backyard and covered patio. Spacious formal dining room with a pass through to the kitchen. Large ceramic tiles throughout and carpeting in bedrooms. Primary bedroom has cathedral ceilings and two walk in closets, ensuite with convenient walk-in shower, dual vanities, and separate water closet. Secondary bedroom has a slider to private patio. You will appreciate the 2 car attached garage with washer and dryer included and work bench area. Guest parking across from your home. This community is a gem and conveniently located with a Costco close by. You will LOVE this home, do not hesitate on this one! More pics coming soon.
Charming gated community of Morningside on the Park built in 1984, SINGLE LEVEL, Detached SFR, Cape Cod style home. This community is stunning with 2 acre park grounds and community pool, spa, and basketball court. The HOA is responsible for front yard maintenance. Central AC and Heating, Newer Windows. Kitchen with beautiful granite countertops, sink with front window view, stainless steel appliances, white cabinets w brushed nickle hinges, new microwave, nook with slider to the back patio with wrap around yard and natural brick. Living room is very spacious with cathedral ceilings, skylights and brick gas fireplace, newer slider to backyard and covered patio. Spacious formal dining room with a pass through to the kitchen. Large ceramic tiles throughout and carpeting in bedrooms. Primary bedroom has cathedral ceilings and two walk in closets, ensuite with convenient walk-in shower, dual vanities, and separate water closet. Secondary bedroom has a slider to private patio. You will appreciate the 2 car attached garage with washer and dryer included and work bench area. Guest parking across from your home. This community is a gem and conveniently located with a Costco close by. You will LOVE this home, do not hesitate on this one! More pics coming soon.
Location
State CA
County Los Angeles
Area Whittier (90603)
Zoning WHR16000PD
Interior
Interior Features Granite Counters, Pantry, Recessed Lighting, Stone Counters
Cooling Central Forced Air
Flooring Tile
Fireplaces Type FP in Living Room, Gas Starter
Equipment Dishwasher, Dryer, Microwave, Washer, Water Softener, Gas Stove
Appliance Dishwasher, Dryer, Microwave, Washer, Water Softener, Gas Stove
Laundry Garage
Exterior
Parking Features Direct Garage Access, Garage - Single Door
Garage Spaces 2.0
Fence Wood
Pool Association
Total Parking Spaces 2
Building
Lot Description Curbs, Sidewalks, Sprinklers In Front, Sprinklers In Rear
Story 1
Lot Size Range 1-3999 SF
Sewer Public Sewer
Water Public
Architectural Style Cape Cod
Level or Stories 1 Story
Construction Status Turnkey,Updated/Remodeled
Others
Acceptable Financing Conventional, Cash To New Loan, Submit
Listing Terms Conventional, Cash To New Loan, Submit
Read Less Info
Want to know what your home might be worth? Contact us for a FREE valuation!

Our team is ready to help you sell your home for the highest possible price ASAP

Bought with Andrea Beggs • Keller Williams Realty



