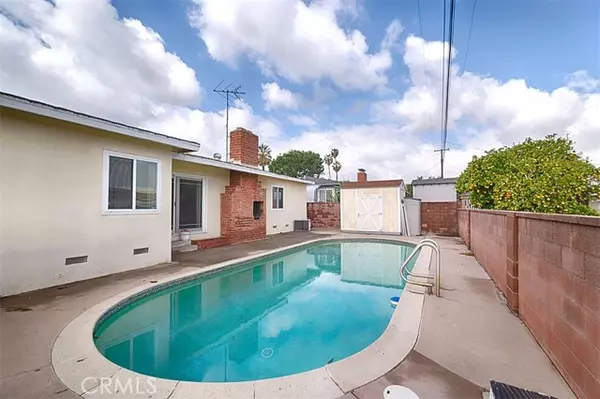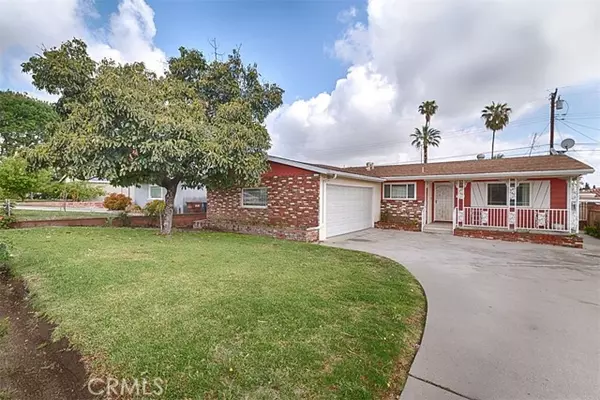For more information regarding the value of a property, please contact us for a free consultation.
Key Details
Sold Price $733,800
Property Type Single Family Home
Sub Type Detached
Listing Status Sold
Purchase Type For Sale
Square Footage 1,454 sqft
Price per Sqft $504
MLS Listing ID PW22063603
Sold Date 05/05/22
Style Detached
Bedrooms 4
Full Baths 2
HOA Y/N No
Year Built 1957
Lot Size 5,978 Sqft
Acres 0.1372
Property Description
Opportunity knocks! Listed for thousands below recent sales of similar size homes. Single story with four bright and spacious bedrooms, two bathrooms, an in-ground pool and central air conditioning. This open floor plan is centered around a large living room with a floor to ceiling brick fireplace. Two bedrooms and a bathroom are on the east side of the living room, two more bedrooms, plus another bathroom, are situated on the west. There is a large kitchen with plenty of cabinets, a gas cooktop and double oven, plus a sunny window that affords a view of the front yard and driveway. Wood style laminate floors are in the main entry, kitchen, hallway, and in three bedrooms. Dual pane vinyl windows can be found thru out the home. Ceiling fans are in all bedrooms, plus the living room and the kitchen. The cool, sparking pool is perfect for those sunny day parties. There is a mature avocado tree in front yard and an extra-large storage shed in back yard. Quiet inside tract location, away from busy streets. If you are looking for a bargain, this could be the one!
Opportunity knocks! Listed for thousands below recent sales of similar size homes. Single story with four bright and spacious bedrooms, two bathrooms, an in-ground pool and central air conditioning. This open floor plan is centered around a large living room with a floor to ceiling brick fireplace. Two bedrooms and a bathroom are on the east side of the living room, two more bedrooms, plus another bathroom, are situated on the west. There is a large kitchen with plenty of cabinets, a gas cooktop and double oven, plus a sunny window that affords a view of the front yard and driveway. Wood style laminate floors are in the main entry, kitchen, hallway, and in three bedrooms. Dual pane vinyl windows can be found thru out the home. Ceiling fans are in all bedrooms, plus the living room and the kitchen. The cool, sparking pool is perfect for those sunny day parties. There is a mature avocado tree in front yard and an extra-large storage shed in back yard. Quiet inside tract location, away from busy streets. If you are looking for a bargain, this could be the one!
Location
State CA
County Los Angeles
Area Hacienda Heights (91745)
Interior
Interior Features Formica Counters
Heating Natural Gas
Cooling Central Forced Air, Electric
Flooring Carpet, Laminate, Tile
Fireplaces Type FP in Living Room, Gas Starter
Equipment Disposal, Double Oven, Gas Stove, Vented Exhaust Fan
Appliance Disposal, Double Oven, Gas Stove, Vented Exhaust Fan
Laundry Garage
Exterior
Exterior Feature Stucco
Parking Features Direct Garage Access, Garage, Garage Door Opener
Garage Spaces 2.0
Pool Below Ground, Private, Filtered
Utilities Available Electricity Connected, Natural Gas Connected, Sewer Connected, Water Connected
Roof Type Composition,Shingle
Total Parking Spaces 2
Building
Lot Description Curbs
Story 1
Lot Size Range 4000-7499 SF
Sewer Public Sewer
Water Public
Architectural Style Traditional
Level or Stories 1 Story
Others
Acceptable Financing Cash, Conventional, Cash To New Loan
Listing Terms Cash, Conventional, Cash To New Loan
Special Listing Condition Standard
Read Less Info
Want to know what your home might be worth? Contact us for a FREE valuation!

Our team is ready to help you sell your home for the highest possible price ASAP

Bought with SHARON LI • IRN REALTY



