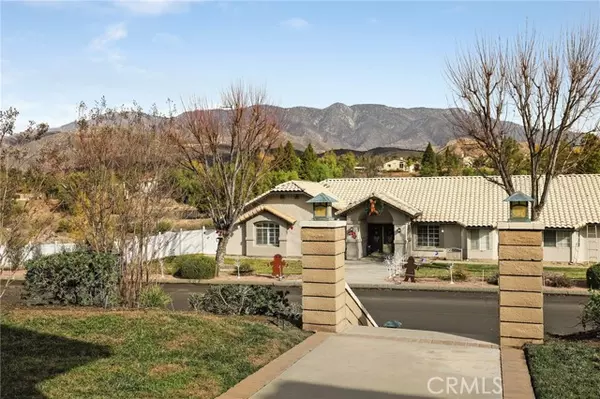For more information regarding the value of a property, please contact us for a free consultation.
Key Details
Sold Price $825,000
Property Type Single Family Home
Sub Type Detached
Listing Status Sold
Purchase Type For Sale
Square Footage 3,254 sqft
Price per Sqft $253
MLS Listing ID IV21264204
Sold Date 04/08/22
Style Detached
Bedrooms 4
Full Baths 3
Half Baths 1
HOA Y/N No
Year Built 1999
Lot Size 0.550 Acres
Acres 0.55
Property Description
This immaculate single-story cul-de-sac home is located in the highly desirable, mountain-view community of Hidden Meadows. Enjoy breathtaking views of the San Bernardino mountains while sipping your morning coffee. This rare four bedroom home is open for your needs. One room has a private bathroom and a separate entrance, perfect for guest or rental. Boasting a bright and open floor plan, this appealing home is perfect for its new owners. This residence features upgraded neutral tile, plush carpeting, recessed lighting, high ceilings, refrigerated wine cellar, and a professionally finished backyard with concrete, charming outdoor fireplace, California room patio, custom deck, and stone accents. The gourmet kitchen features handsome wood cabinetry, upgraded stainless steel appliances, granite countertops, and an oversized island with bar seating, perfect for entertaining. The spacious owners suite is surrounded by light-catching windows, walk in closet, mirrored doors, an en-suite bathroom with double sinks, a glass-encased shower, a separate soaking tub, and an impressive sliding glass door. leading to the backyard where you can unwind after a long day. Other amenities include an attached three-car garage on a premier lot. This is a MUST see!
This immaculate single-story cul-de-sac home is located in the highly desirable, mountain-view community of Hidden Meadows. Enjoy breathtaking views of the San Bernardino mountains while sipping your morning coffee. This rare four bedroom home is open for your needs. One room has a private bathroom and a separate entrance, perfect for guest or rental. Boasting a bright and open floor plan, this appealing home is perfect for its new owners. This residence features upgraded neutral tile, plush carpeting, recessed lighting, high ceilings, refrigerated wine cellar, and a professionally finished backyard with concrete, charming outdoor fireplace, California room patio, custom deck, and stone accents. The gourmet kitchen features handsome wood cabinetry, upgraded stainless steel appliances, granite countertops, and an oversized island with bar seating, perfect for entertaining. The spacious owners suite is surrounded by light-catching windows, walk in closet, mirrored doors, an en-suite bathroom with double sinks, a glass-encased shower, a separate soaking tub, and an impressive sliding glass door. leading to the backyard where you can unwind after a long day. Other amenities include an attached three-car garage on a premier lot. This is a MUST see!
Location
State CA
County Riverside
Area Riv Cty-Yucaipa (92399)
Zoning W-2
Interior
Interior Features Copper Plumbing Partial, Granite Counters, Pantry, Recessed Lighting, Track Lighting
Heating Natural Gas
Cooling Central Forced Air, Electric
Flooring Carpet, Tile, Wood, Bamboo
Fireplaces Type FP in Family Room, FP in Living Room, Patio/Outdoors, Gas, Gas Starter
Equipment Dishwasher, Refrigerator, Double Oven, Electric Oven, Ice Maker, Self Cleaning Oven, Vented Exhaust Fan, Gas Range
Appliance Dishwasher, Refrigerator, Double Oven, Electric Oven, Ice Maker, Self Cleaning Oven, Vented Exhaust Fan, Gas Range
Laundry Laundry Room, Inside
Exterior
Parking Features Garage
Garage Spaces 3.0
Fence Wrought Iron
Utilities Available Electricity Available, Electricity Connected, Water Available, Water Connected
View Mountains/Hills, Panoramic, Neighborhood
Roof Type Shingle
Total Parking Spaces 7
Building
Lot Description Curbs
Story 1
Water Public
Level or Stories 1 Story
Others
Acceptable Financing Cash, Conventional, FHA, VA, Cash To New Loan
Listing Terms Cash, Conventional, FHA, VA, Cash To New Loan
Special Listing Condition Standard
Read Less Info
Want to know what your home might be worth? Contact us for a FREE valuation!

Our team is ready to help you sell your home for the highest possible price ASAP

Bought with CHRISTINE ANDERSON • REALTY MASTERS & ASSOC., INC.



