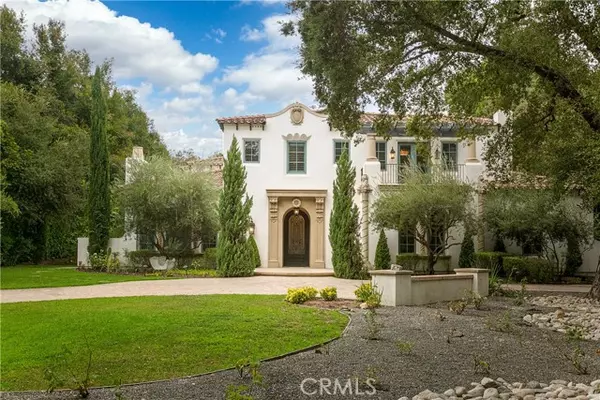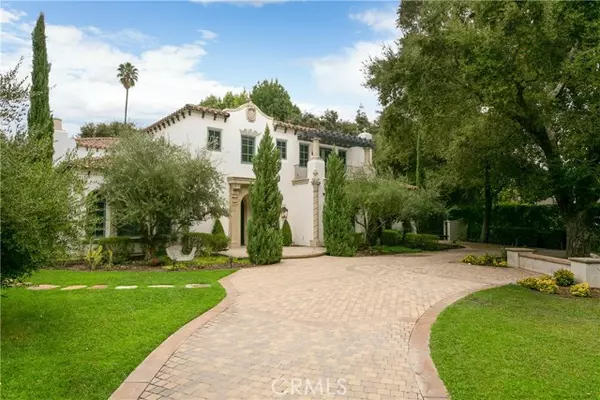For more information regarding the value of a property, please contact us for a free consultation.
Key Details
Sold Price $4,680,000
Property Type Single Family Home
Sub Type Detached
Listing Status Sold
Purchase Type For Sale
Square Footage 7,130 sqft
Price per Sqft $656
MLS Listing ID AR22006541
Sold Date 03/08/22
Style Detached
Bedrooms 5
Full Baths 5
Half Baths 1
HOA Y/N No
Year Built 2013
Lot Size 0.787 Acres
Acres 0.7868
Property Description
Stunning Spanish style south-facing estate situated in one of the most desirable areas of Arcadia, designed by well-known Robert Tong, built by Tipping Construction. The custom home sits on a 34,000+ sqft lot with 7,130 sqft living space, boasting 5 beds, 5.5 baths, home theater, library, gated circular driveway and professional landscaping. The grand entrance presents a majestic high ceiling embellished by a crystal chandelier, and a sophisticated wrought-iron spiral staircase. The private librarys wood-beamed ceiling and built-ins reveal refined workmanship. Walking through the living room and formal dining room, you reach the gourmet kitchen featuring granite counters, stainless steel appliances, built-in refrigerator, double oven, and 6-burner stove with grill. The Wok Kitchen is equipped with refrigerator, dishwasher, Wolf cooktop, and walk-in pantry. The breakfast nook offers a sweeping backyard view. The high-ceiling family room has an exquisite wet bar with wine cooler, and French door to your private park filled with lush trees, lawns, swimming pool, spa, and built-in barbecue. Powder room, laundry, a Junior-Master suite with double sinks, shower and tub, and another bedroom with yard access. Upstairs, the elegant master suite with luxury finish and walk-in closet, and two other spacious suites. Award-winning Arcadia school district, near the Santa Anita mall, Arboretum, Old Town, restaurants, freeway, etc. This luxurious estate is truly a work of art! Check 3D virtual: https://my.matterport.com/show/?m=2WzYTzwiXgv
Stunning Spanish style south-facing estate situated in one of the most desirable areas of Arcadia, designed by well-known Robert Tong, built by Tipping Construction. The custom home sits on a 34,000+ sqft lot with 7,130 sqft living space, boasting 5 beds, 5.5 baths, home theater, library, gated circular driveway and professional landscaping. The grand entrance presents a majestic high ceiling embellished by a crystal chandelier, and a sophisticated wrought-iron spiral staircase. The private librarys wood-beamed ceiling and built-ins reveal refined workmanship. Walking through the living room and formal dining room, you reach the gourmet kitchen featuring granite counters, stainless steel appliances, built-in refrigerator, double oven, and 6-burner stove with grill. The Wok Kitchen is equipped with refrigerator, dishwasher, Wolf cooktop, and walk-in pantry. The breakfast nook offers a sweeping backyard view. The high-ceiling family room has an exquisite wet bar with wine cooler, and French door to your private park filled with lush trees, lawns, swimming pool, spa, and built-in barbecue. Powder room, laundry, a Junior-Master suite with double sinks, shower and tub, and another bedroom with yard access. Upstairs, the elegant master suite with luxury finish and walk-in closet, and two other spacious suites. Award-winning Arcadia school district, near the Santa Anita mall, Arboretum, Old Town, restaurants, freeway, etc. This luxurious estate is truly a work of art! Check 3D virtual: https://my.matterport.com/show/?m=2WzYTzwiXgv
Location
State CA
County Los Angeles
Area Arcadia (91006)
Zoning ARR0YY
Interior
Interior Features Balcony, Beamed Ceilings, Coffered Ceiling(s), Granite Counters, Pantry, Recessed Lighting, Stone Counters
Cooling Central Forced Air
Flooring Tile, Wood
Fireplaces Type FP in Living Room
Equipment Dishwasher, Disposal, Microwave, Refrigerator, 6 Burner Stove, Double Oven, Gas Stove
Appliance Dishwasher, Disposal, Microwave, Refrigerator, 6 Burner Stove, Double Oven, Gas Stove
Laundry Laundry Room, Inside
Exterior
Parking Features Garage
Garage Spaces 2.0
Pool Private
View Pool, Trees/Woods
Total Parking Spaces 2
Building
Lot Description Sidewalks, Landscaped
Sewer Public Sewer
Water Public
Level or Stories 2 Story
Others
Acceptable Financing Cash, Conventional, Cash To New Loan
Listing Terms Cash, Conventional, Cash To New Loan
Special Listing Condition Standard
Read Less Info
Want to know what your home might be worth? Contact us for a FREE valuation!

Our team is ready to help you sell your home for the highest possible price ASAP

Bought with NON LISTED AGENT • NON LISTED OFFICE



