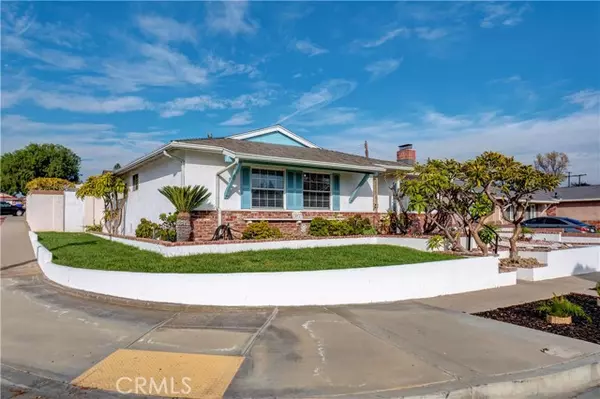For more information regarding the value of a property, please contact us for a free consultation.
Key Details
Sold Price $802,000
Property Type Single Family Home
Sub Type Detached
Listing Status Sold
Purchase Type For Sale
Square Footage 1,542 sqft
Price per Sqft $520
MLS Listing ID PW22001046
Sold Date 02/28/22
Style Detached
Bedrooms 3
Full Baths 2
HOA Y/N No
Year Built 1961
Lot Size 6,640 Sqft
Acres 0.1524
Property Description
Expanded East Whittier 3 bedroom home with sparkling pool & spa. This home offers 1542 square feet sitting on a corner lot size of 6640 square feet. This spacious home offers a formal living room with fireplace, large family/dining kitchen and separate family room with wood beamed ceiling with sliding glass door leading to covered patio breezeway and gated pool and spa. A large gated driveway gives extra privacy plus to this home sitting within two cul-de-sac streets. Other amenities include: updated HVAC and ductwork, copper plumbing, ABS sewer, laminate and wood flooring throughout, granite countertop in kitchen, inside laundry area with extra storage space, ceiling fans, cement dog run behind the garage, and brick-lined stucco planters around the pool deck.
Expanded East Whittier 3 bedroom home with sparkling pool & spa. This home offers 1542 square feet sitting on a corner lot size of 6640 square feet. This spacious home offers a formal living room with fireplace, large family/dining kitchen and separate family room with wood beamed ceiling with sliding glass door leading to covered patio breezeway and gated pool and spa. A large gated driveway gives extra privacy plus to this home sitting within two cul-de-sac streets. Other amenities include: updated HVAC and ductwork, copper plumbing, ABS sewer, laminate and wood flooring throughout, granite countertop in kitchen, inside laundry area with extra storage space, ceiling fans, cement dog run behind the garage, and brick-lined stucco planters around the pool deck.
Location
State CA
County Los Angeles
Area Whittier (90604)
Zoning LCRA6000*
Interior
Interior Features Beamed Ceilings, Granite Counters
Cooling Central Forced Air
Fireplaces Type FP in Living Room
Equipment Gas Stove
Appliance Gas Stove
Laundry Laundry Room, Inside
Exterior
Exterior Feature Stucco
Parking Features Gated, Garage
Garage Spaces 2.0
Fence Stucco Wall
Pool Below Ground, Private, Diving Board
View Neighborhood
Roof Type Composition
Total Parking Spaces 6
Building
Lot Description Corner Lot, Cul-De-Sac, Sidewalks
Story 1
Lot Size Range 4000-7499 SF
Sewer Public Sewer
Water Public
Architectural Style Contemporary
Level or Stories 1 Story
Others
Acceptable Financing Cash, Conventional, FHA, VA, Cash To New Loan
Listing Terms Cash, Conventional, FHA, VA, Cash To New Loan
Special Listing Condition Standard
Read Less Info
Want to know what your home might be worth? Contact us for a FREE valuation!

Our team is ready to help you sell your home for the highest possible price ASAP

Bought with Lori Desantis • T.N.G. Real Estate Consultants



