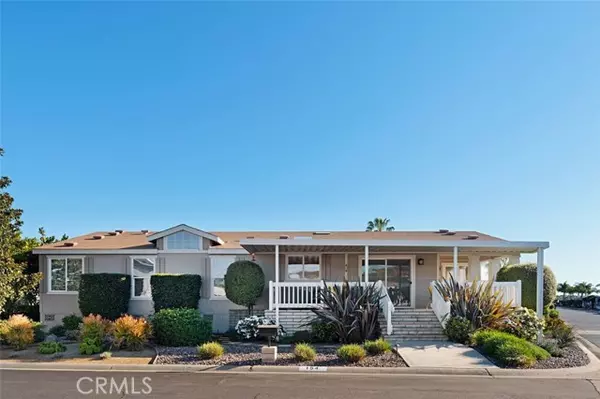For more information regarding the value of a property, please contact us for a free consultation.
Key Details
Sold Price $484,900
Property Type Manufactured Home
Sub Type Manufactured Home
Listing Status Sold
Purchase Type For Sale
Square Footage 1,980 sqft
Price per Sqft $244
MLS Listing ID OC22033338
Sold Date 03/16/22
Style Manufactured Home
Bedrooms 2
Full Baths 2
Construction Status Turnkey
HOA Y/N No
Year Built 2006
Property Description
Craftsman Style home w/ 2 bed 2 bath plus office and private Den with French doors, could be 3rd bedroom. Located close to the sands of Doheny Beach and Dana Point Harbor with bike path adjacent to the park. Enjoy the Ocean Breezes from large wrap around deck on a Very Large Corner Lot, with Extra-long driveway to park up to 4 cars. Kitchen w/roll-out cabinets, Pantry, Corian counters, GE Microwave, GE side by side stainless steel fridge. Large open living room w/stone faced gas fireplace and ceiling fan. Large open dining room w/art loft and 2 skylights. Den has French doors and ceiling fan. Breakfast room has ceiling fan and slider to huge deck/porch. Office/craft room has pocket doors located just off the master. Laundry room has deep sink and lots of cabinets plus linen closet with newer GE washer/Dryer front load w/drawer pedestals. Master bedroom is Very Large w/double door entry, walk in closet plus another double closet with mirrored doors. Velux skylight in kitchen (TOP OF THE LINE) Solar tubes for Xtra-light in guest bath and laundry room
Craftsman Style home w/ 2 bed 2 bath plus office and private Den with French doors, could be 3rd bedroom. Located close to the sands of Doheny Beach and Dana Point Harbor with bike path adjacent to the park. Enjoy the Ocean Breezes from large wrap around deck on a Very Large Corner Lot, with Extra-long driveway to park up to 4 cars. Kitchen w/roll-out cabinets, Pantry, Corian counters, GE Microwave, GE side by side stainless steel fridge. Large open living room w/stone faced gas fireplace and ceiling fan. Large open dining room w/art loft and 2 skylights. Den has French doors and ceiling fan. Breakfast room has ceiling fan and slider to huge deck/porch. Office/craft room has pocket doors located just off the master. Laundry room has deep sink and lots of cabinets plus linen closet with newer GE washer/Dryer front load w/drawer pedestals. Master bedroom is Very Large w/double door entry, walk in closet plus another double closet with mirrored doors. Velux skylight in kitchen (TOP OF THE LINE) Solar tubes for Xtra-light in guest bath and laundry room
Location
State CA
County Orange
Area Oc - San Juan Capistrano (92675)
Building/Complex Name Capistrano Valley Mobile
Interior
Interior Features Corian Counters, Living Room Deck Attached
Flooring Carpet, Laminate
Equipment Dishwasher, Disposal, Microwave, Refrigerator, Gas Oven, Gas Range
Appliance Dishwasher, Disposal, Microwave, Refrigerator, Gas Oven, Gas Range
Laundry Laundry Room
Exterior
Pool Below Ground, Association, Heated
Total Parking Spaces 4
Building
Lot Description Corner Lot
Story 1
Sewer Public Sewer
Water Public
Construction Status Turnkey
Others
Senior Community Other
Acceptable Financing Cash To New Loan
Listing Terms Cash To New Loan
Special Listing Condition Standard
Read Less Info
Want to know what your home might be worth? Contact us for a FREE valuation!

Our team is ready to help you sell your home for the highest possible price ASAP

Bought with Kathy Ultimo • Orange County Home Sales



