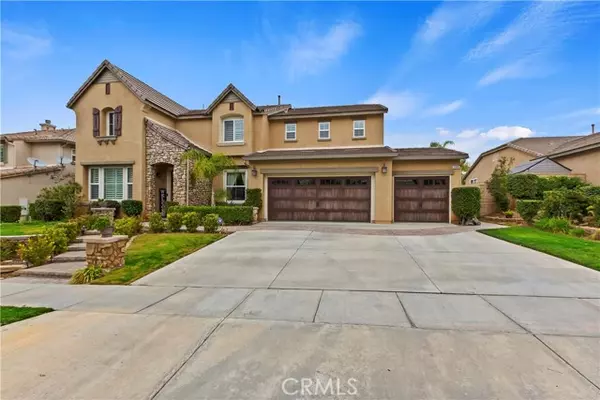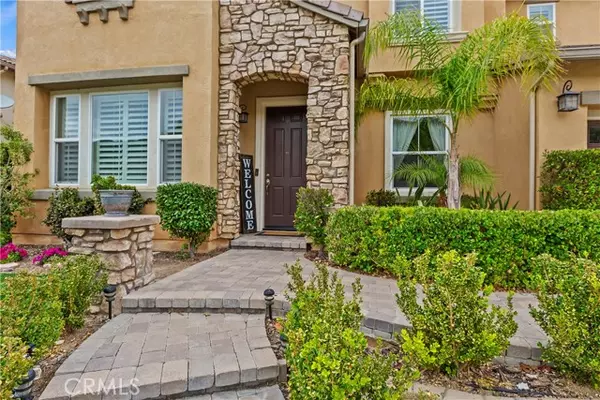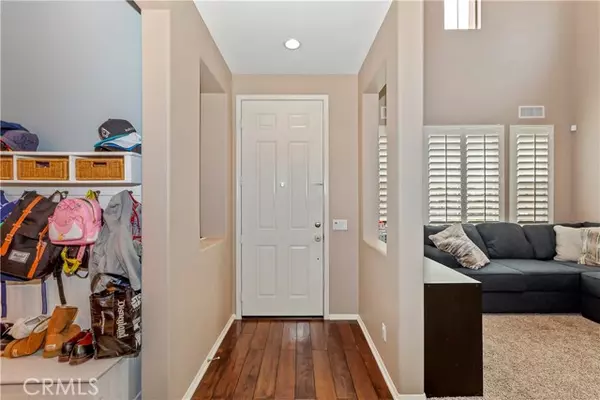For more information regarding the value of a property, please contact us for a free consultation.
Key Details
Sold Price $1,080,000
Property Type Single Family Home
Sub Type Detached
Listing Status Sold
Purchase Type For Sale
Square Footage 3,687 sqft
Price per Sqft $292
MLS Listing ID CV22001158
Sold Date 02/03/22
Style Detached
Bedrooms 5
Full Baths 4
Half Baths 1
HOA Fees $150/mo
HOA Y/N Yes
Year Built 2005
Lot Size 9,583 Sqft
Acres 0.22
Property Description
This sophisticated home has a beautiful stone entry and five bedrooms and four bathrooms. One bedroom and full bathroom is located on the first floor with sliding glass door to backyard. Cathedral ceiling and wood floor welcome you into this beautiful home. Granite counters and travertine backsplash in this large open kitchen along with an island that seats five comfortably will take your breath away. Stainless Kitchenaid appliances including convention oven. Butler pantry has glass doors on cabinets and there is a walk in storage pantry. Lots of closets with storage in this home. Fireplace in the family room along with a media nook with built in speakers that connect to upstairs speakers as well. Plantation Shutters and custom blinds on most windows along with ceiling fans in most rooms. Large Master bedroom has an additionally large master bathroom with soaking tub in the center and multiple sinks and a dressing area. Large walk in closet built out with drawers, shelves and shoe racks. The backyard is one you won't want to miss as it has a large entertaining patio and built in BBQ. Three car garage with extra tandem and built out cabinets. Separate laundry room complete with sink. This gorgeous home won't last!
This sophisticated home has a beautiful stone entry and five bedrooms and four bathrooms. One bedroom and full bathroom is located on the first floor with sliding glass door to backyard. Cathedral ceiling and wood floor welcome you into this beautiful home. Granite counters and travertine backsplash in this large open kitchen along with an island that seats five comfortably will take your breath away. Stainless Kitchenaid appliances including convention oven. Butler pantry has glass doors on cabinets and there is a walk in storage pantry. Lots of closets with storage in this home. Fireplace in the family room along with a media nook with built in speakers that connect to upstairs speakers as well. Plantation Shutters and custom blinds on most windows along with ceiling fans in most rooms. Large Master bedroom has an additionally large master bathroom with soaking tub in the center and multiple sinks and a dressing area. Large walk in closet built out with drawers, shelves and shoe racks. The backyard is one you won't want to miss as it has a large entertaining patio and built in BBQ. Three car garage with extra tandem and built out cabinets. Separate laundry room complete with sink. This gorgeous home won't last!
Location
State CA
County Riverside
Area Riv Cty-Corona (92882)
Interior
Interior Features Granite Counters
Cooling Central Forced Air
Flooring Carpet, Wood
Fireplaces Type FP in Family Room
Laundry Laundry Room
Exterior
Parking Features Garage - Three Door
Garage Spaces 3.0
Total Parking Spaces 3
Building
Lot Description Sidewalks
Story 2
Lot Size Range 7500-10889 SF
Sewer Public Sewer
Water Public
Level or Stories 2 Story
Others
Acceptable Financing Cash To New Loan, Submit
Listing Terms Cash To New Loan, Submit
Special Listing Condition Standard
Read Less Info
Want to know what your home might be worth? Contact us for a FREE valuation!

Our team is ready to help you sell your home for the highest possible price ASAP

Bought with David Ortega • BHHS CA Properties



