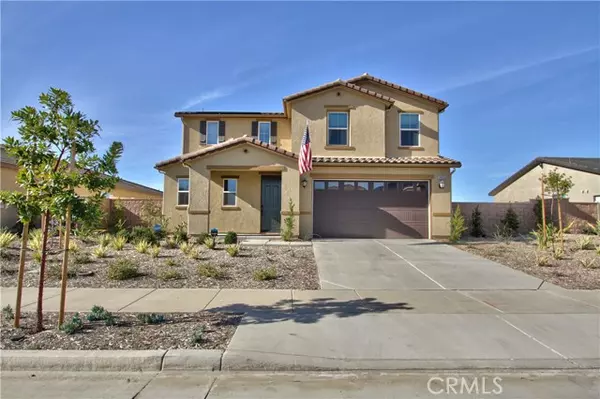For more information regarding the value of a property, please contact us for a free consultation.
Key Details
Sold Price $710,000
Property Type Single Family Home
Sub Type Detached
Listing Status Sold
Purchase Type For Sale
Square Footage 2,773 sqft
Price per Sqft $256
MLS Listing ID SW22026336
Sold Date 03/17/22
Style Detached
Bedrooms 5
Full Baths 3
Half Baths 1
Construction Status Turnkey
HOA Fees $78/mo
HOA Y/N Yes
Year Built 2021
Lot Size 7,405 Sqft
Acres 0.17
Property Description
Better-than-new 11 month-old home with upgraded luxury vinyl plank flooring, paid for Solar and RV parking potential. Upon entering, you will immediately notice the inviting entry way, neutral paint, and modern open layout. The first floor features an open floor plan with half bathroom, bedroom and full bathroom. The gourmet kitchen includes an expansive island, stainless steel appliances, granite countertops, and pantry. The kitchen opens up to a spacious great room and dining area. The large Master Suite is located upstairs and includes a unique hidden bookshelf door separating the bedroom and bathroom. Also located upstairs are a spacious loft, 3 bedrooms, a full bathroom, and a laundry room with loads of storage. Out back you will find a large extended California room with concrete patio and RV parking potential. Whole Home Water Filtration System with Reverse Osmosis Drinking Water was also recently installed. This beautiful KB energy efficient home is located in the quiet Camberly Place community which is part of the highly desirable Temecula Valley Unified School District. Also conveniently located near shopping, wineries, and major highways. Don't miss out on this amazing home!
Better-than-new 11 month-old home with upgraded luxury vinyl plank flooring, paid for Solar and RV parking potential. Upon entering, you will immediately notice the inviting entry way, neutral paint, and modern open layout. The first floor features an open floor plan with half bathroom, bedroom and full bathroom. The gourmet kitchen includes an expansive island, stainless steel appliances, granite countertops, and pantry. The kitchen opens up to a spacious great room and dining area. The large Master Suite is located upstairs and includes a unique hidden bookshelf door separating the bedroom and bathroom. Also located upstairs are a spacious loft, 3 bedrooms, a full bathroom, and a laundry room with loads of storage. Out back you will find a large extended California room with concrete patio and RV parking potential. Whole Home Water Filtration System with Reverse Osmosis Drinking Water was also recently installed. This beautiful KB energy efficient home is located in the quiet Camberly Place community which is part of the highly desirable Temecula Valley Unified School District. Also conveniently located near shopping, wineries, and major highways. Don't miss out on this amazing home!
Location
State CA
County Riverside
Area Riv Cty-Winchester (92596)
Interior
Interior Features Granite Counters, Pantry
Cooling Central Forced Air
Equipment Dishwasher, Disposal, Gas Stove
Appliance Dishwasher, Disposal, Gas Stove
Exterior
Parking Features Garage
Garage Spaces 2.0
Total Parking Spaces 2
Building
Lot Description Sidewalks, Landscaped
Lot Size Range 4000-7499 SF
Sewer Public Sewer
Water Public
Level or Stories 2 Story
Construction Status Turnkey
Others
Acceptable Financing Cash, Conventional, FHA, VA
Listing Terms Cash, Conventional, FHA, VA
Special Listing Condition Standard
Read Less Info
Want to know what your home might be worth? Contact us for a FREE valuation!

Our team is ready to help you sell your home for the highest possible price ASAP

Bought with Sarah Drago • United One Realty
GET MORE INFORMATION




