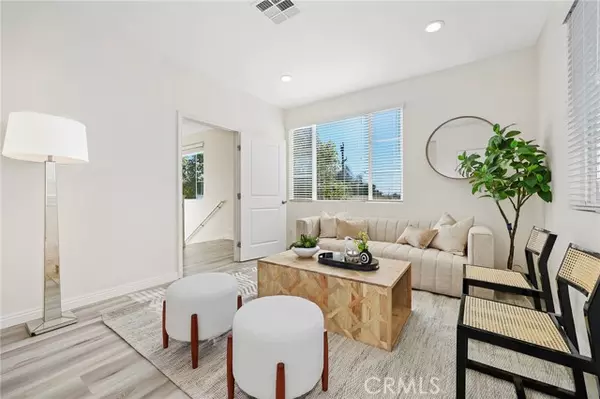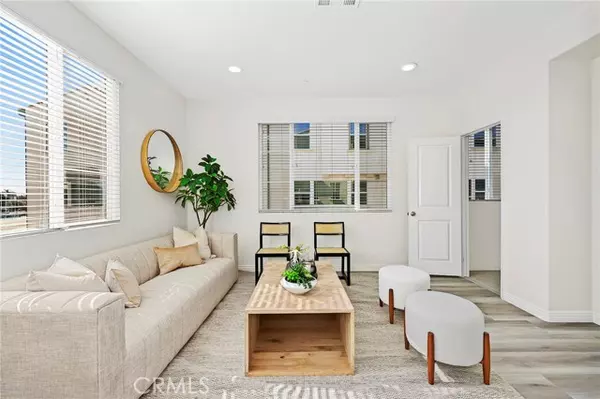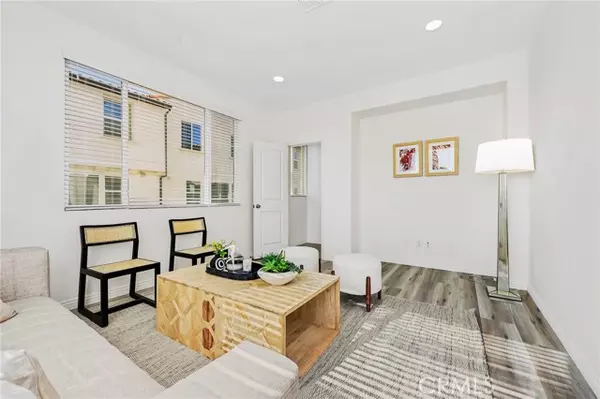For more information regarding the value of a property, please contact us for a free consultation.
Key Details
Sold Price $850,000
Property Type Townhouse
Sub Type Townhome
Listing Status Sold
Purchase Type For Sale
Square Footage 1,650 sqft
Price per Sqft $515
MLS Listing ID PW22019285
Sold Date 03/11/22
Style Townhome
Bedrooms 4
Full Baths 4
Construction Status Updated/Remodeled
HOA Fees $341/mo
HOA Y/N Yes
Year Built 2019
Lot Size 0.814 Acres
Acres 0.814
Property Description
Welcome to this beautiful townhome located in Arbor Walk an intimate new community built in 2019 of just 15 homes. You will see the modern amenities the moment you step into this Tri-level Townhome. This home features an upgraded flooring package. Main entry has a full Bedroom/Bathroom, Garage Entry is also here, which is a spacious Two-Car garage w/ ample Storage possibilities. Greeting you as you enter the second floor is an Open Kitchen w/ upgraded granite central island. Attached to Kitchen is a Walk-In closet that has Stacking Laundry Hook-Ups & additional Storage. Flooring is a Custom Oversized Staggered Tile. One custom designed Office on the second floor which can be easily use as 5th bedroom, and another full bath besides office. Up the second set of stairs to the top floor where you will find the Master Bedroom retreat on the left. Step in & you have your Private Ensuite Full Bathroom to your right, Walk-In Closet to the right. This Bathroom has Dual-Sinks w/ Walk-In Shower & Private Toilet space. Remaining Third Floor has two more Bedroom with a Full Bathroom. Flooring is Individual Planked Wood-style Vinyl. This real turnkey condition home located in a prime location won't last, schedule a viewing today!
Welcome to this beautiful townhome located in Arbor Walk an intimate new community built in 2019 of just 15 homes. You will see the modern amenities the moment you step into this Tri-level Townhome. This home features an upgraded flooring package. Main entry has a full Bedroom/Bathroom, Garage Entry is also here, which is a spacious Two-Car garage w/ ample Storage possibilities. Greeting you as you enter the second floor is an Open Kitchen w/ upgraded granite central island. Attached to Kitchen is a Walk-In closet that has Stacking Laundry Hook-Ups & additional Storage. Flooring is a Custom Oversized Staggered Tile. One custom designed Office on the second floor which can be easily use as 5th bedroom, and another full bath besides office. Up the second set of stairs to the top floor where you will find the Master Bedroom retreat on the left. Step in & you have your Private Ensuite Full Bathroom to your right, Walk-In Closet to the right. This Bathroom has Dual-Sinks w/ Walk-In Shower & Private Toilet space. Remaining Third Floor has two more Bedroom with a Full Bathroom. Flooring is Individual Planked Wood-style Vinyl. This real turnkey condition home located in a prime location won't last, schedule a viewing today!
Location
State CA
County Los Angeles
Area Arcadia (91006)
Zoning LCC2BE*
Interior
Interior Features Recessed Lighting
Cooling Central Forced Air
Flooring Laminate, Tile
Equipment Dishwasher, Gas Oven, Gas Range
Appliance Dishwasher, Gas Oven, Gas Range
Laundry Kitchen, Laundry Room, Inside
Exterior
Parking Features Garage, Garage - Two Door
Garage Spaces 2.0
Utilities Available Electricity Connected, Natural Gas Connected, Sewer Connected, Water Connected
View Mountains/Hills, City Lights
Roof Type Tile/Clay
Total Parking Spaces 2
Building
Lot Description Curbs, Sidewalks
Story 3
Sewer Public Sewer
Water Public
Level or Stories 3 Story
Construction Status Updated/Remodeled
Others
Acceptable Financing Cash, Conventional, Exchange, Land Contract, Cash To New Loan, Submit
Listing Terms Cash, Conventional, Exchange, Land Contract, Cash To New Loan, Submit
Special Listing Condition Standard
Read Less Info
Want to know what your home might be worth? Contact us for a FREE valuation!

Our team is ready to help you sell your home for the highest possible price ASAP

Bought with YALIN ZHANG CHAN • Pinnacle Real Estate Group



