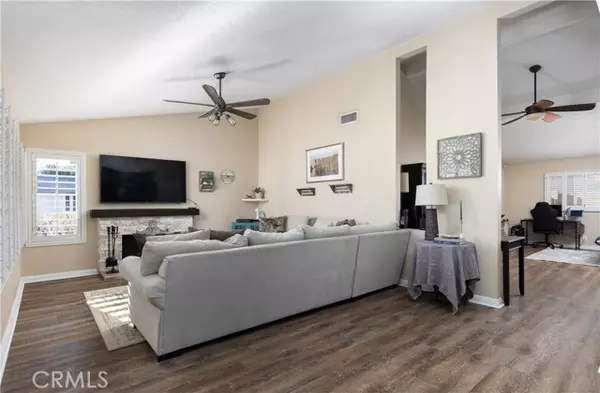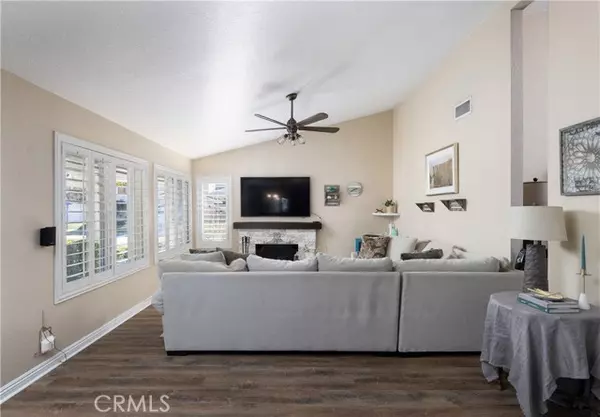For more information regarding the value of a property, please contact us for a free consultation.
Key Details
Sold Price $1,000,000
Property Type Single Family Home
Sub Type Detached
Listing Status Sold
Purchase Type For Sale
Square Footage 1,471 sqft
Price per Sqft $679
MLS Listing ID PW22014828
Sold Date 03/04/22
Style Detached
Bedrooms 3
Full Baths 2
Construction Status Turnkey,Updated/Remodeled
HOA Y/N No
Year Built 1973
Lot Size 6,000 Sqft
Acres 0.1377
Lot Dimensions 52' x 126'
Property Description
Perfectly situated on a cul-de-sac street in a well-maintained family neighborhood is this charming single-level home. Upon entering into the open concept floor-plan, you will be delighted by the cathedral vaulted ceilings, newer luxury vinyl flooring, and the abundance of natural light. The family room is nicely appointed with a wall of windows adorned with plantation shutters, a stacked stone fireplace, and unencumbered access to the living and dining areas. The upgraded kitchen is thoughtfully located at the center of the home, boasting soft-close cabinetry, granite countertops and backsplash, recessed lighting, stainless steel appliances, and a large kitchen window grants easy access to the patio breakfast bar for dining al fresco. This lovely home features a separate living room, versatile enough to be a home office, media nook, or game room. The chic barn door is both stylish and functional, adding privacy to the bedrooms and separation from the hosting areas. All three bedrooms feature ceiling fans, plantation shutters, and mirrored closet doors. The master suite is private and spacious, completed by an upgraded bathroom with separate vanity counter. Step outside to your private backyard oasis, complete with an Alumawood patio cover, stone pavers, a recently added fiberglass pool with newer pool equipment, and a relaxing above ground spa to un-wind after a long day. Additional features of this beautiful home include newer A/C and water heater, dual pane windows throughout, an attached two-car garage with overhead storage, and no interior steps. Located just minutes a
Perfectly situated on a cul-de-sac street in a well-maintained family neighborhood is this charming single-level home. Upon entering into the open concept floor-plan, you will be delighted by the cathedral vaulted ceilings, newer luxury vinyl flooring, and the abundance of natural light. The family room is nicely appointed with a wall of windows adorned with plantation shutters, a stacked stone fireplace, and unencumbered access to the living and dining areas. The upgraded kitchen is thoughtfully located at the center of the home, boasting soft-close cabinetry, granite countertops and backsplash, recessed lighting, stainless steel appliances, and a large kitchen window grants easy access to the patio breakfast bar for dining al fresco. This lovely home features a separate living room, versatile enough to be a home office, media nook, or game room. The chic barn door is both stylish and functional, adding privacy to the bedrooms and separation from the hosting areas. All three bedrooms feature ceiling fans, plantation shutters, and mirrored closet doors. The master suite is private and spacious, completed by an upgraded bathroom with separate vanity counter. Step outside to your private backyard oasis, complete with an Alumawood patio cover, stone pavers, a recently added fiberglass pool with newer pool equipment, and a relaxing above ground spa to un-wind after a long day. Additional features of this beautiful home include newer A/C and water heater, dual pane windows throughout, an attached two-car garage with overhead storage, and no interior steps. Located just minutes away from Yorba Regional Park, Cinema City theaters, local eateries, supermarkets, the 91 FWY, and prestigious Yorba Linda schools.
Location
State CA
County Orange
Area Oc - Anaheim (92807)
Zoning R-1
Interior
Interior Features Granite Counters, Recessed Lighting
Cooling Central Forced Air
Flooring Linoleum/Vinyl, Tile, Wood
Fireplaces Type FP in Family Room, Gas
Equipment Dishwasher, Disposal, Microwave, Water Softener, Convection Oven, Water Line to Refr, Gas Range
Appliance Dishwasher, Disposal, Microwave, Water Softener, Convection Oven, Water Line to Refr, Gas Range
Laundry Garage, Inside
Exterior
Exterior Feature Brick, Stucco, Concrete, Frame
Parking Features Direct Garage Access, Garage, Garage - Single Door, Garage Door Opener
Garage Spaces 2.0
Fence Good Condition, Wrought Iron
Pool Below Ground, Private, Heated, Permits, Filtered
Utilities Available Cable Available, Electricity Connected, Natural Gas Connected, Phone Available, Sewer Connected, Water Connected
View Pool, Neighborhood, Trees/Woods
Roof Type Composition,Asphalt,Shingle
Total Parking Spaces 4
Building
Lot Description Cul-De-Sac, Curbs, Sidewalks, Landscaped
Story 1
Lot Size Range 4000-7499 SF
Sewer Public Sewer
Water Public
Architectural Style Traditional
Level or Stories 1 Story
Construction Status Turnkey,Updated/Remodeled
Others
Acceptable Financing Cash, Conventional, Cash To New Loan, Submit
Listing Terms Cash, Conventional, Cash To New Loan, Submit
Special Listing Condition Standard
Read Less Info
Want to know what your home might be worth? Contact us for a FREE valuation!

Our team is ready to help you sell your home for the highest possible price ASAP

Bought with Darryl Jones • ERA North Orange County



