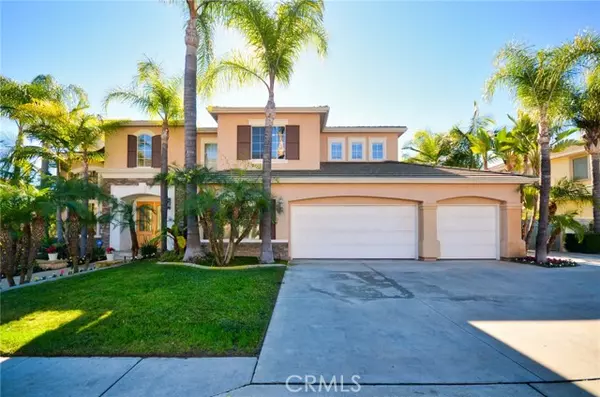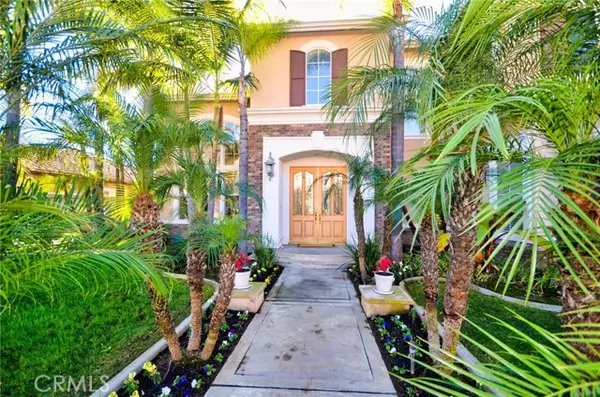For more information regarding the value of a property, please contact us for a free consultation.
Key Details
Sold Price $1,790,000
Property Type Condo
Listing Status Sold
Purchase Type For Sale
Square Footage 4,100 sqft
Price per Sqft $436
MLS Listing ID TR22004934
Sold Date 04/05/22
Style All Other Attached
Bedrooms 6
Full Baths 4
HOA Fees $260/mo
HOA Y/N Yes
Year Built 1997
Lot Size 10,616 Sqft
Acres 0.2437
Property Description
Welcome to a private oasis on a quiet cul-de-sac nestled in the prestigious gated Marshall Canyon Estate of north La Verne. It is located on the view side of the street. This former model and Custom home is loaded of upgraded features: Customer window cover through out, dimmer switches in every corner, extra-large crown moldings in all rooms, surround sound system in family room and master bedroom, ceiling fans in all rooms. There are 6 Bedrooms, 4 Bathrooms. Double doors entry with 20 foot ceilings, ceramic tile floors. Formal living room with cozy fireplace. Dining room with service counter and wainscoting wall. The kitchen is highly appointed with appliances including Kitchen Aid side-by-side built in refrigerator, Microwave, double oven, custom cabinetry, a large cooks island, granite countertops, backsplash and breakfast nook with food pantry. Family room with built in entertainment center and cozy fireplace. On the main level, there are 2 bedrooms(walk-in closet and mirrored wardrobe in each room) and one bath. Indoor laundry room with built in cabinet, utility sink and has an additional large walk-in storage closets. Upstairs A large impressive Master Retreat offers with a wall of windows overlooking the back yard and view of city lights, seating area, fireplace. The master bathroom is spacious holding dual sinks, vanity space, separate shower, soaking tub, wet bar, and completed with the oversized walk in closet with organizer. In the hall way there is walk-in linen closet with attic ladder access the extra storage in attic, built in study area and book shelf. In ad
Welcome to a private oasis on a quiet cul-de-sac nestled in the prestigious gated Marshall Canyon Estate of north La Verne. It is located on the view side of the street. This former model and Custom home is loaded of upgraded features: Customer window cover through out, dimmer switches in every corner, extra-large crown moldings in all rooms, surround sound system in family room and master bedroom, ceiling fans in all rooms. There are 6 Bedrooms, 4 Bathrooms. Double doors entry with 20 foot ceilings, ceramic tile floors. Formal living room with cozy fireplace. Dining room with service counter and wainscoting wall. The kitchen is highly appointed with appliances including Kitchen Aid side-by-side built in refrigerator, Microwave, double oven, custom cabinetry, a large cooks island, granite countertops, backsplash and breakfast nook with food pantry. Family room with built in entertainment center and cozy fireplace. On the main level, there are 2 bedrooms(walk-in closet and mirrored wardrobe in each room) and one bath. Indoor laundry room with built in cabinet, utility sink and has an additional large walk-in storage closets. Upstairs A large impressive Master Retreat offers with a wall of windows overlooking the back yard and view of city lights, seating area, fireplace. The master bathroom is spacious holding dual sinks, vanity space, separate shower, soaking tub, wet bar, and completed with the oversized walk in closet with organizer. In the hall way there is walk-in linen closet with attic ladder access the extra storage in attic, built in study area and book shelf. In addition, there are 3 more large bedrooms with mirrored closet and organizer and 2 baths. One of the bedrooms has an ensuite bathroom. Complete serenity is awaiting you in the backyard. Landscaped with over 4 dozen palm trees and complete with a covered gazebo sitting area, a pebble tech salt water heated pool & spa, waterfalls, aqua link pool controls, built-in Viking Bbq, fridge and outdoor fireplace. This is perfect for entertaining and large gatherings. The spacious 3 car garage with two garage door openers. Additional driveway on the side, could be RV parking. Please view this virtual tour : https://youtu.be/vvlrfwANrK8
Location
State CA
County Los Angeles
Area La Verne (91750)
Zoning LVRSP87-19
Interior
Interior Features Granite Counters, Pantry, Wainscoting, Wet Bar
Cooling Central Forced Air
Flooring Carpet, Tile
Fireplaces Type FP in Family Room, FP in Living Room, FP in Master BR
Equipment Dishwasher, Disposal, Microwave, Refrigerator, Trash Compactor, Double Oven, Electric Oven, Barbecue
Appliance Dishwasher, Disposal, Microwave, Refrigerator, Trash Compactor, Double Oven, Electric Oven, Barbecue
Laundry Laundry Room, Inside
Exterior
Parking Features Direct Garage Access, Garage - Two Door, Garage Door Opener
Garage Spaces 3.0
Pool Below Ground, Private, Heated, Pebble
Utilities Available Cable Connected, Electricity Connected, Natural Gas Connected, Phone Connected, Sewer Connected, Water Connected
View City Lights
Roof Type Tile/Clay
Total Parking Spaces 3
Building
Lot Description Cul-De-Sac, Sidewalks
Lot Size Range 7500-10889 SF
Water Public
Architectural Style Contemporary
Level or Stories 2 Story
Others
Acceptable Financing Cash To New Loan
Listing Terms Cash To New Loan
Special Listing Condition Standard
Read Less Info
Want to know what your home might be worth? Contact us for a FREE valuation!

Our team is ready to help you sell your home for the highest possible price ASAP

Bought with AUSTIN YUAN • REDFIN CORPORATION



