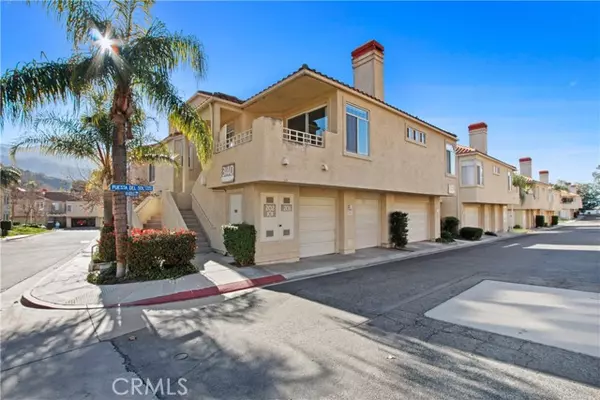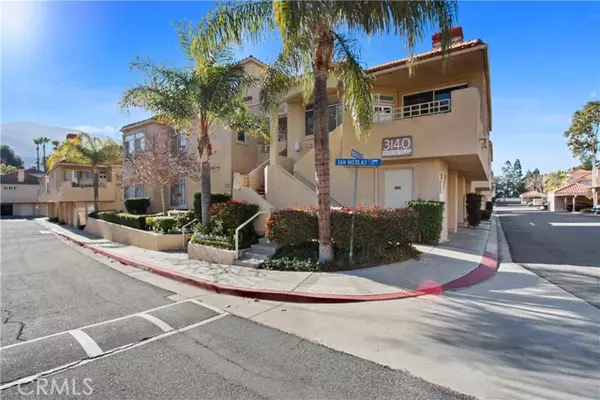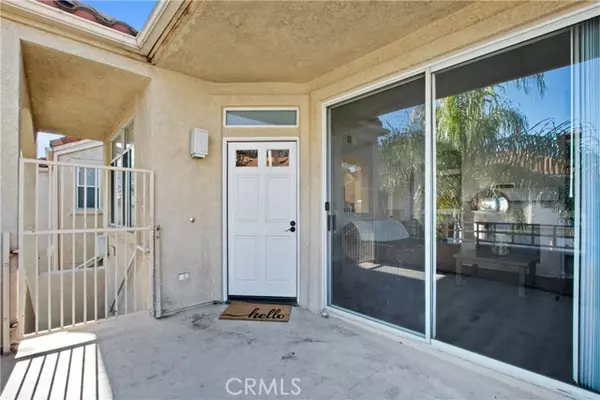For more information regarding the value of a property, please contact us for a free consultation.
Key Details
Sold Price $485,000
Property Type Condo
Listing Status Sold
Purchase Type For Sale
Square Footage 1,004 sqft
Price per Sqft $483
MLS Listing ID PW22002810
Sold Date 02/08/22
Style All Other Attached
Bedrooms 2
Full Baths 2
Construction Status Updated/Remodeled
HOA Fees $299/mo
HOA Y/N Yes
Year Built 1990
Lot Size 871 Sqft
Acres 0.02
Property Description
Welcome Home to this Upgraded End Unit conveniently located at Green River - The Terraces Sierra Del Oro. A private stair entrance leads to a turnkey move in ready home offering exclusivity of nobody above or below. As you walk through the front door, you will be welcomed with an open concept layout featuring high ceilings, plenty of natural light, newer wood-style flooring and new paint. The welcoming layout provides a Dining and Living area along with quick balcony access through a large living room sliding door, making gatherings a delight. You will fall in Love with the brand new Kitchen Featuring Quartz Countertops, New white cabinets (soft-closing), lazy Susan Drawers, Stainless steel appliances and Recessed Lighting. Both bathrooms offer a Modern Design new white cabinets, Quartz countertops, elegant design above counter vessel sink and new vanities. This accommodating charmer offers a Nest Thermostat, inside laundry, 1 Private Car Garage and 1 covered Carport space with plenty of guest parking. Nestled in a desired, sought out location with quick Commuter access to 91 Freeways, Toll Roads, Trains, Parks, Hikes, Shopping and Schools, don't miss out on this move in ready home!
Welcome Home to this Upgraded End Unit conveniently located at Green River - The Terraces Sierra Del Oro. A private stair entrance leads to a turnkey move in ready home offering exclusivity of nobody above or below. As you walk through the front door, you will be welcomed with an open concept layout featuring high ceilings, plenty of natural light, newer wood-style flooring and new paint. The welcoming layout provides a Dining and Living area along with quick balcony access through a large living room sliding door, making gatherings a delight. You will fall in Love with the brand new Kitchen Featuring Quartz Countertops, New white cabinets (soft-closing), lazy Susan Drawers, Stainless steel appliances and Recessed Lighting. Both bathrooms offer a Modern Design new white cabinets, Quartz countertops, elegant design above counter vessel sink and new vanities. This accommodating charmer offers a Nest Thermostat, inside laundry, 1 Private Car Garage and 1 covered Carport space with plenty of guest parking. Nestled in a desired, sought out location with quick Commuter access to 91 Freeways, Toll Roads, Trains, Parks, Hikes, Shopping and Schools, don't miss out on this move in ready home!
Location
State CA
County Riverside
Area Riv Cty-Corona (92882)
Interior
Interior Features Balcony, Living Room Balcony, Recessed Lighting
Heating Natural Gas
Cooling Central Forced Air, Electric
Flooring Laminate, Tile
Fireplaces Type FP in Living Room
Equipment Dishwasher, Disposal, Dryer, Microwave, Washer, Gas Oven, Recirculated Exhaust Fan, Gas Range
Appliance Dishwasher, Disposal, Dryer, Microwave, Washer, Gas Oven, Recirculated Exhaust Fan, Gas Range
Laundry Closet Full Sized, Laundry Room, Inside
Exterior
Parking Features Garage, Garage - Single Door, Garage Door Opener
Garage Spaces 1.0
Fence Good Condition, Wrought Iron
Pool Below Ground, Association, Gunite, Fenced, Filtered
View Mountains/Hills, Peek-A-Boo
Roof Type Tile/Clay
Total Parking Spaces 2
Building
Lot Description Curbs, National Forest, Sidewalks
Story 1
Lot Size Range 1-3999 SF
Sewer Public Sewer
Water Public
Architectural Style Mediterranean/Spanish
Level or Stories 1 Story
Construction Status Updated/Remodeled
Others
Acceptable Financing Cash, Conventional, FHA, Cash To New Loan, Submit
Listing Terms Cash, Conventional, FHA, Cash To New Loan, Submit
Special Listing Condition Standard
Read Less Info
Want to know what your home might be worth? Contact us for a FREE valuation!

Our team is ready to help you sell your home for the highest possible price ASAP

Bought with Justin McBride • Alta Realty Group



