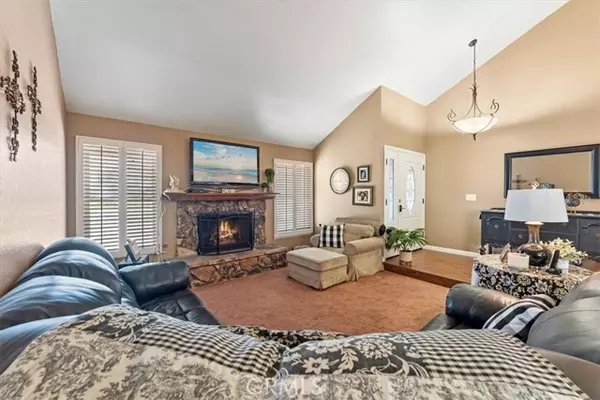For more information regarding the value of a property, please contact us for a free consultation.
Key Details
Sold Price $1,050,000
Property Type Single Family Home
Sub Type Detached
Listing Status Sold
Purchase Type For Sale
Square Footage 1,932 sqft
Price per Sqft $543
MLS Listing ID PW22039083
Sold Date 04/13/22
Style Detached
Bedrooms 3
Full Baths 2
Construction Status Updated/Remodeled
HOA Y/N No
Year Built 1973
Lot Size 7,000 Sqft
Acres 0.1607
Property Description
Come see this charming, and spacious single-story home in a highly desirable location in Placentia! Meticulously maintained and loved by its current owners, this warm and inviting home has great curb appeal and offers 3 bedrooms and 2 updated bathrooms. As soon as you walk through the front door, you will fall in love with the open floor plan and vaulted ceilings in the living and family room with plantation shutters. Newer tile flooring with the look of wood is throughout most of the home for durability and ease of maintenance. The living room has a stone fireplace leading to the dining area with built-in shelves and the family room opens to the large kitchen that's waiting for your own personal touch. A large slider off of the family room leads to an entertainers backyard complete with covered patio, sparkling pool and large side yards. The oversized master bedroom with remodeled bathroom has stone counters, dual sinks and an oversized jacuzzi tub/shower combo. Did I mention the walk in closet designed by California Closets? The two large secondary bedrooms also boasts custom designed California Closets. The remodeled hallway bathroom is perfect for family and guests. The indoor laundry room is large enough to add an office space or any use you desire. The front and back lawn has synthetic grass that looks like the real McCoy and the side yard has a dog run ready for your fur babies. Other upgrades include dual paned windows, tankless water heater, and space in the front for your RV. Beautiful Tri City park is walking distance and award winning Golden Elementary, Tuffree
Come see this charming, and spacious single-story home in a highly desirable location in Placentia! Meticulously maintained and loved by its current owners, this warm and inviting home has great curb appeal and offers 3 bedrooms and 2 updated bathrooms. As soon as you walk through the front door, you will fall in love with the open floor plan and vaulted ceilings in the living and family room with plantation shutters. Newer tile flooring with the look of wood is throughout most of the home for durability and ease of maintenance. The living room has a stone fireplace leading to the dining area with built-in shelves and the family room opens to the large kitchen that's waiting for your own personal touch. A large slider off of the family room leads to an entertainers backyard complete with covered patio, sparkling pool and large side yards. The oversized master bedroom with remodeled bathroom has stone counters, dual sinks and an oversized jacuzzi tub/shower combo. Did I mention the walk in closet designed by California Closets? The two large secondary bedrooms also boasts custom designed California Closets. The remodeled hallway bathroom is perfect for family and guests. The indoor laundry room is large enough to add an office space or any use you desire. The front and back lawn has synthetic grass that looks like the real McCoy and the side yard has a dog run ready for your fur babies. Other upgrades include dual paned windows, tankless water heater, and space in the front for your RV. Beautiful Tri City park is walking distance and award winning Golden Elementary, Tuffree Middle and El Dorado High School are conveniently located nearby. Shopping, freeways and restaurants are close by for all of your needs. This home is waiting for you to make it your own!
Location
State CA
County Orange
Area Oc - Placentia (92870)
Interior
Interior Features Stone Counters, Tile Counters
Cooling Central Forced Air
Flooring Carpet, Tile
Fireplaces Type FP in Living Room
Equipment Double Oven, Gas Stove
Appliance Double Oven, Gas Stove
Laundry Laundry Room, Inside
Exterior
Exterior Feature Block, Stucco, Concrete
Parking Features Direct Garage Access, Garage
Garage Spaces 2.0
Pool Below Ground, Private, Heated
Utilities Available Cable Available, Electricity Connected, Natural Gas Connected, Sewer Connected, Water Connected
Total Parking Spaces 6
Building
Lot Description Curbs, Sidewalks, Landscaped
Story 1
Lot Size Range 4000-7499 SF
Sewer Public Sewer
Water Public
Architectural Style Traditional
Level or Stories 1 Story
Construction Status Updated/Remodeled
Others
Acceptable Financing Cash, Conventional, FHA, VA, Cash To New Loan
Listing Terms Cash, Conventional, FHA, VA, Cash To New Loan
Special Listing Condition Standard
Read Less Info
Want to know what your home might be worth? Contact us for a FREE valuation!

Our team is ready to help you sell your home for the highest possible price ASAP

Bought with Darryl Jones • ERA North Orange County



